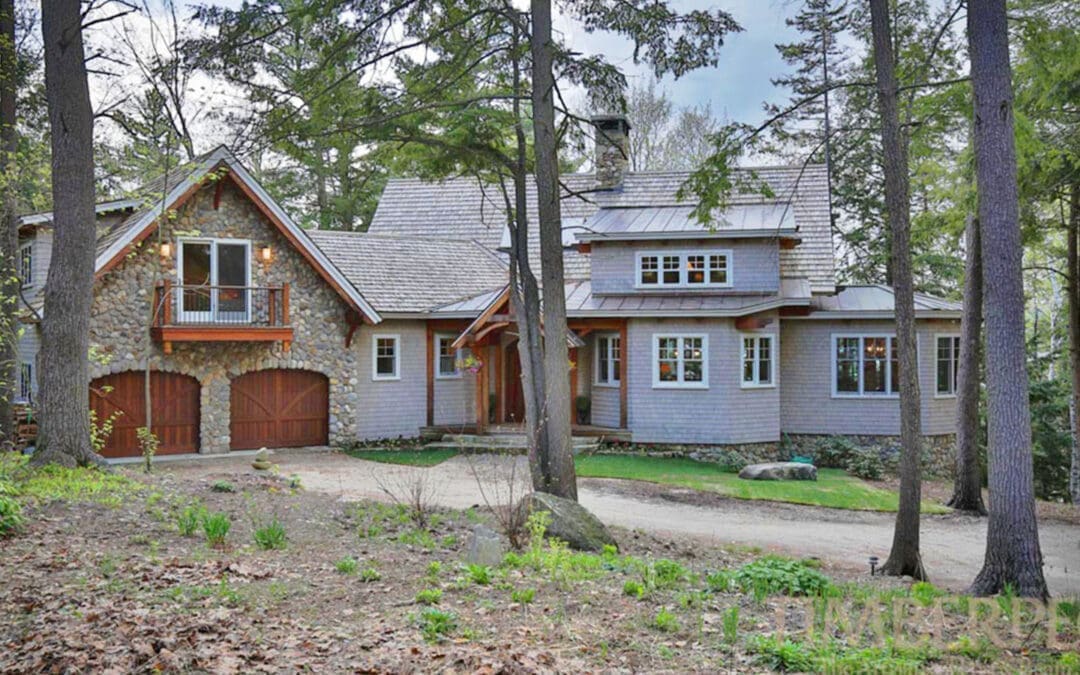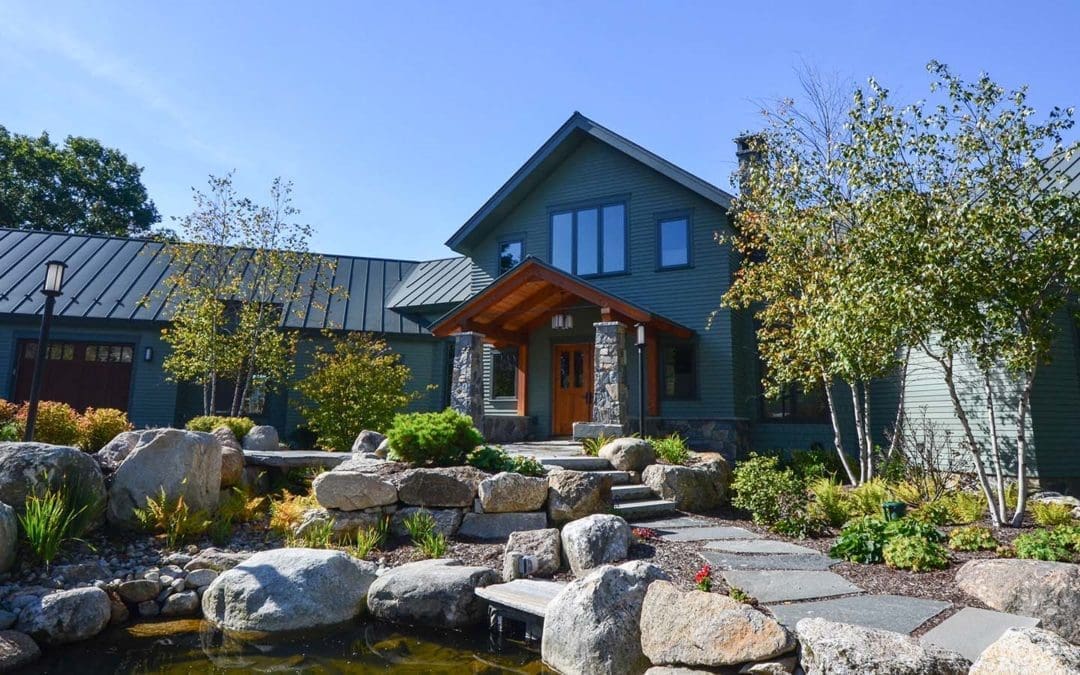

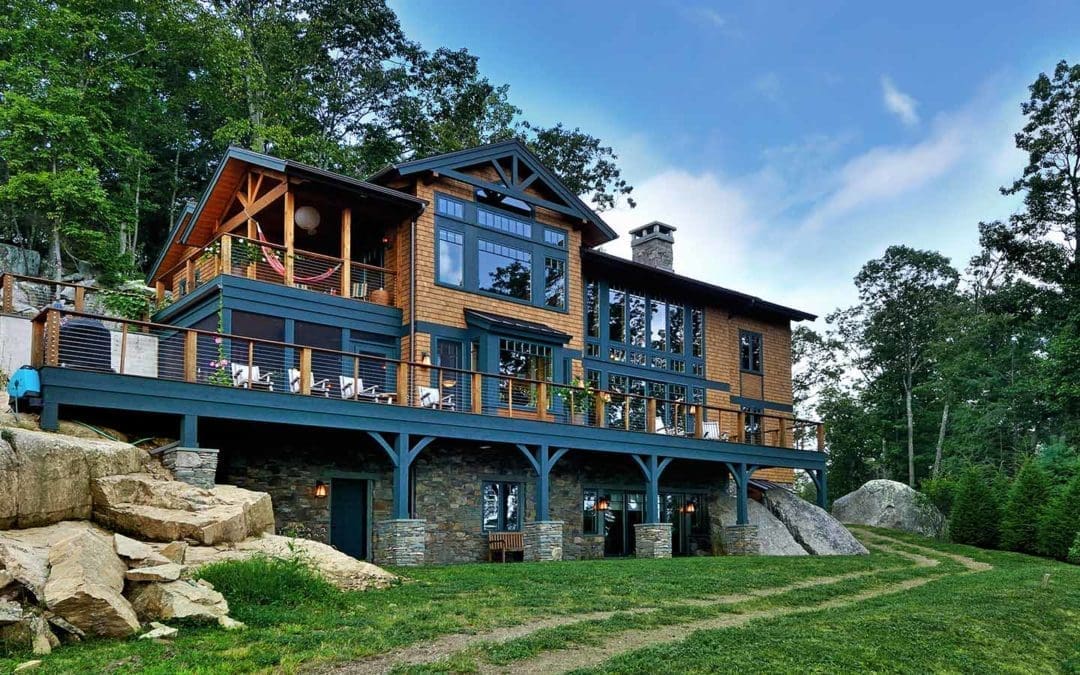
Split Rock Modern Timber Frame (T00436)
Split Rock Modern Timber Frame (T00436) Project Details PROJECT #T00436 4,350 square feet 2 bedrooms 3 bathrooms Project Photos Designed By: Timberpeg Independent Representative Evolve Design Group of Sherman, CT Photographed By: Jim Fuhrmann Designed By: Timberpeg...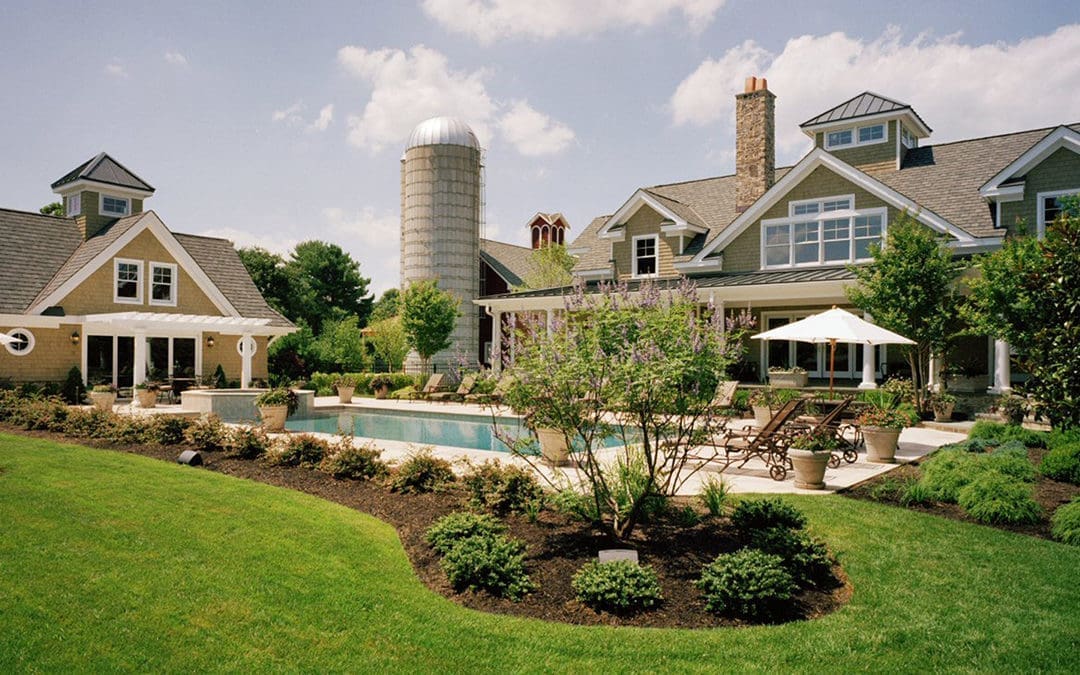
Farmingdale Farmhouse (5311)
Farmingdale Farmhouse (5311) Project Details PROJECT #5311 5,658 square feet 3 bedrooms 6 bathrooms Floor Plans Project Photos Designed and Manufactured by: Timberpeg Photographed by: Fred Forbes contact...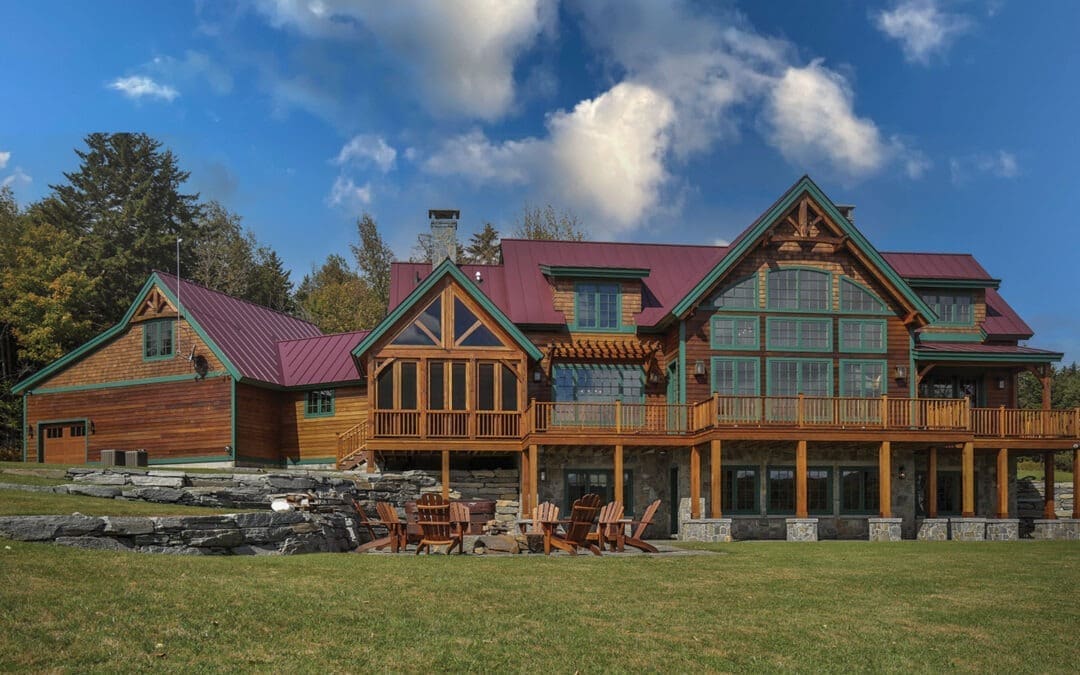
Mount Holly Ski House (T00504)
Mount Holly Ski House (T00504) Project Details PROJECT #T00504 3,280 square feet 3 bedrooms 4 bathrooms Floor Plans Project Photos Virtual Tour Designed and Manufactured by Timberpeg Photography and Video Tour By: Fred Light contact...