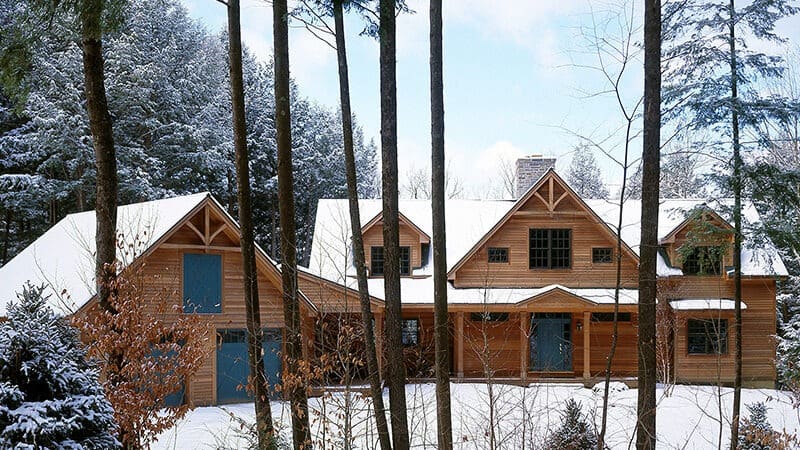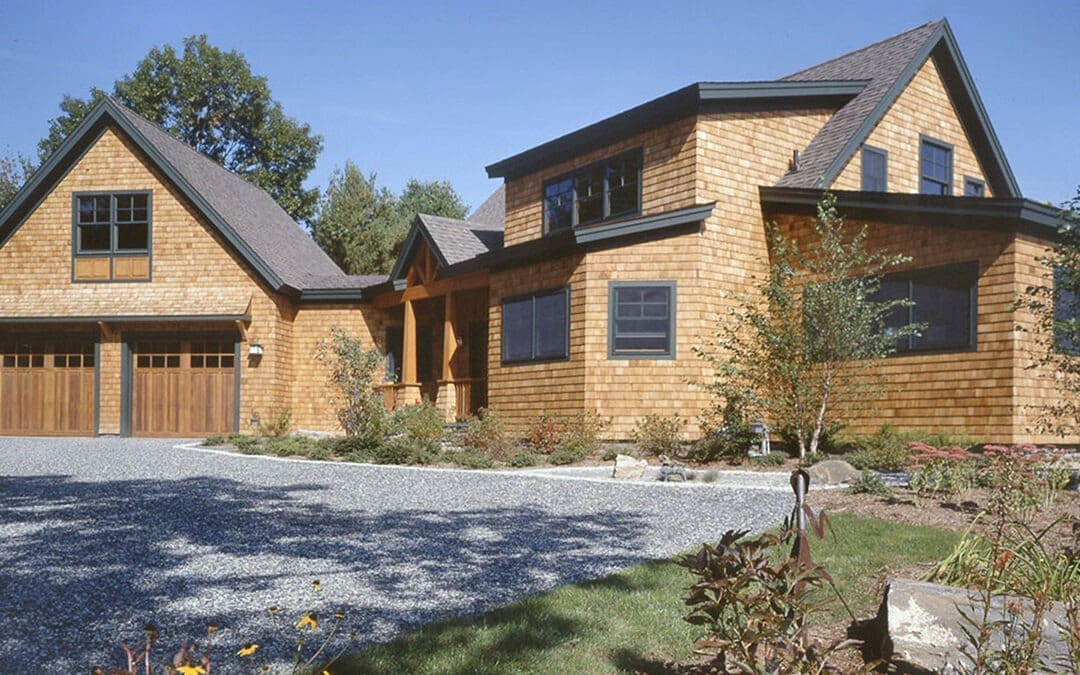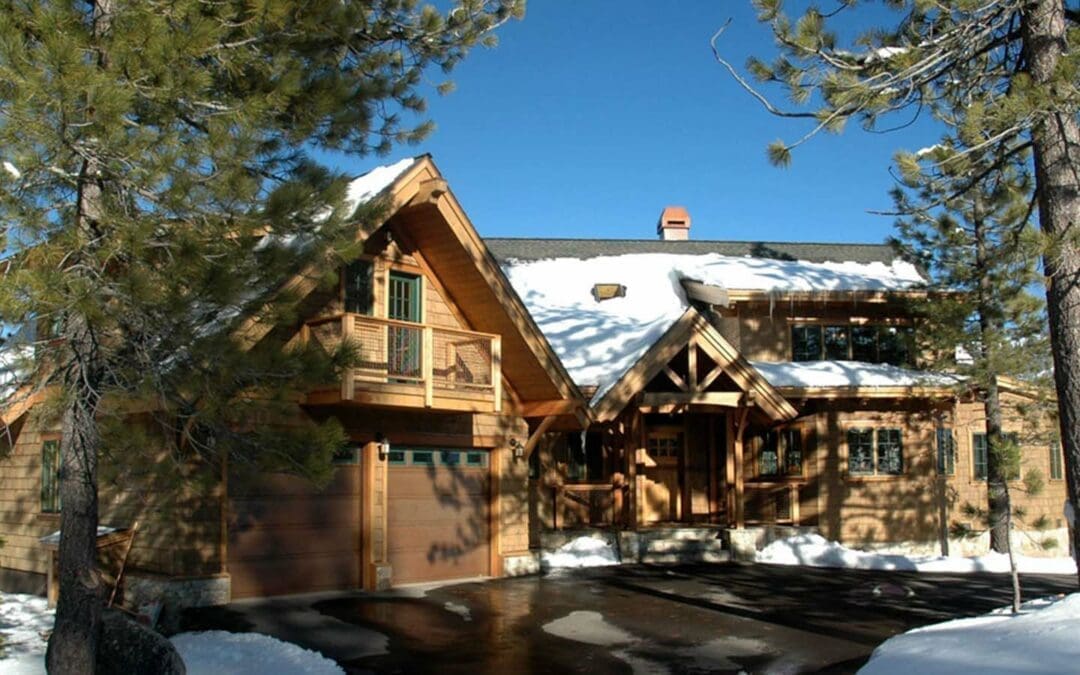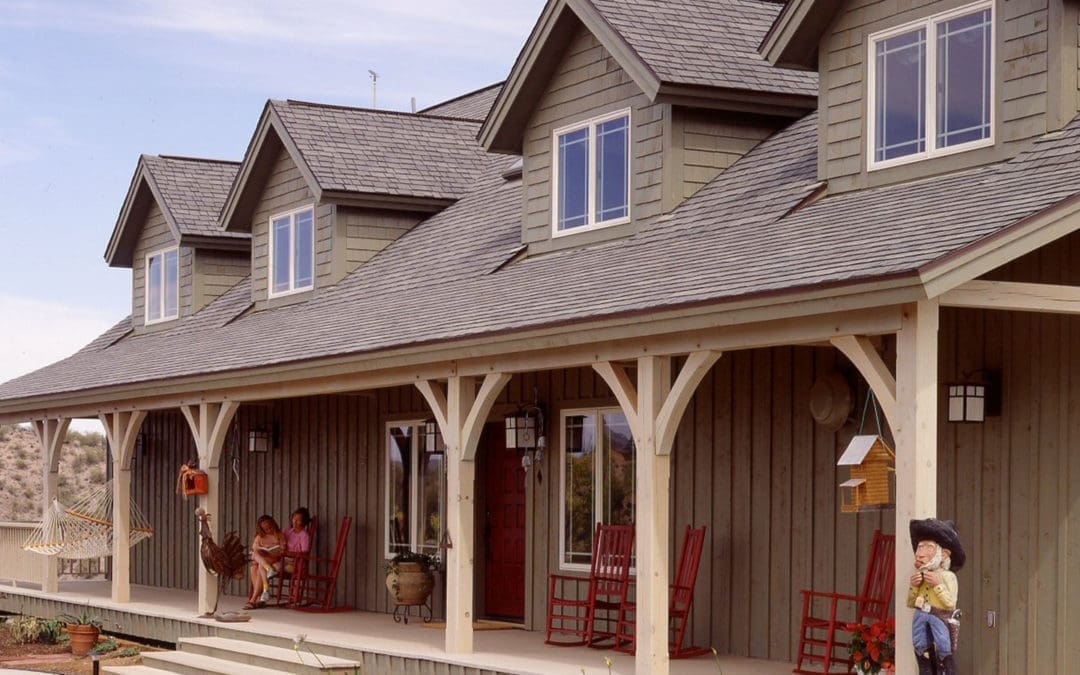


Ascutney Winter Retreat (5719)
Ascutney Winter Retreat (5719) Project Details PROJECT #5719 2,753 square feet 4 bedrooms 4 bathrooms Floor Plans Project Photos Virtual Tour Designed and Manufactured by Timberpeg contact...
Quechee Mountain Escape (5313)
Quechee Mountain Escape (5313) Project Details PROJECT #5313 2,700 square feet 4 bedrooms 3 bathrooms Floor Plans Project Photos Timberpeg Independent Representative: Old Hampshire Designs of New London, NH contact...
Truckee Ski Getaway (4901)
Truckee Ski Getaway (4901) Project Details PROJECT #4901 2,700 square feet 3 bedrooms 2.5 bathrooms Project Photos Designed By: Craig Threshie, AIA of Truckee, CA. Designed By: Craig Threshie, AIA of Truckee, CA. contact...
