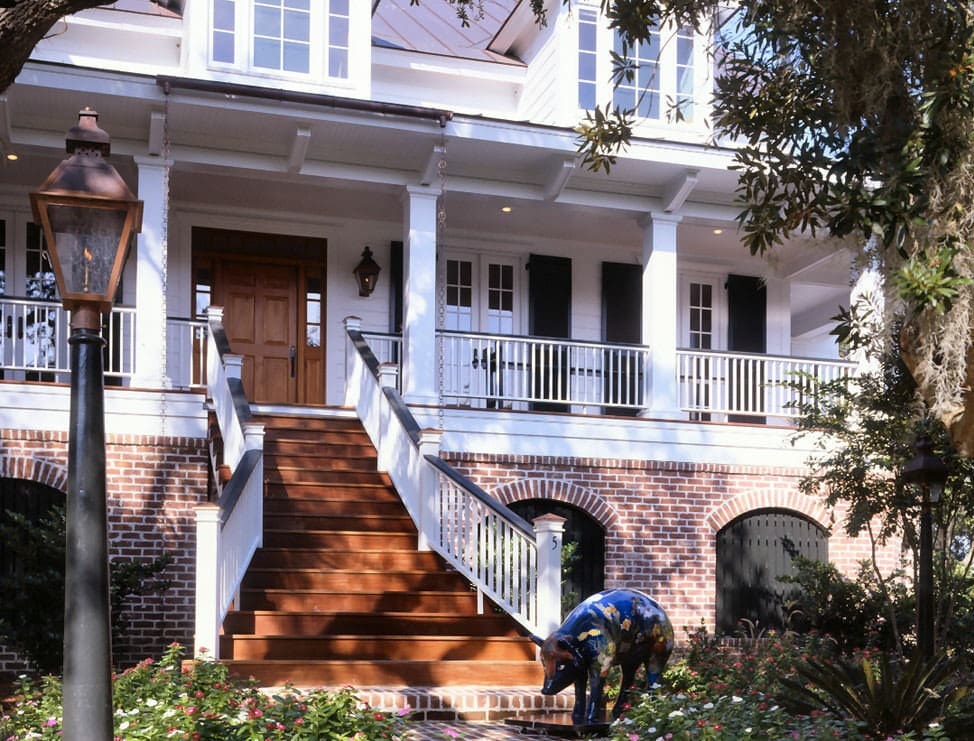Naturally, if your home has more than one level it will require a staircase. While the stairwell is often only treated in a utilitarian fashion, The timber frame home offers a great opportunity to incorporate a stylish barn home staircase. Here are a few Timberpeg homes that incorporate unique stairways into their designs.
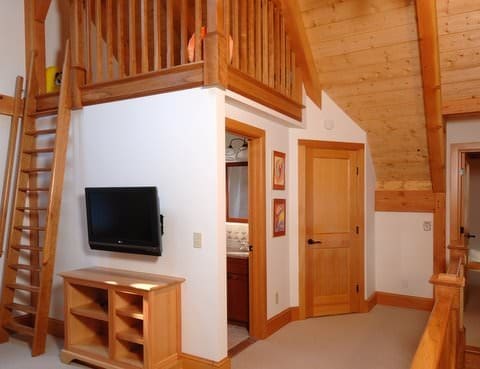
The above isn’t really a stairway but instead a ladder. Ladders are a great and obvious choice for a small loft area as seen in the Lakewood home above. In the Foxstead Farm project (below) the owner wanted a “crow’s nest” at the center of the home with commanding 360-degree views of the property. Since it was inspired by a sailing ship, a ship’s ladder was the obvious choice for accessing this top-most part of the home (picture of ladder not available). Since the room has built in seating and no other heavy furniture, the ladder is a practical choice as well.
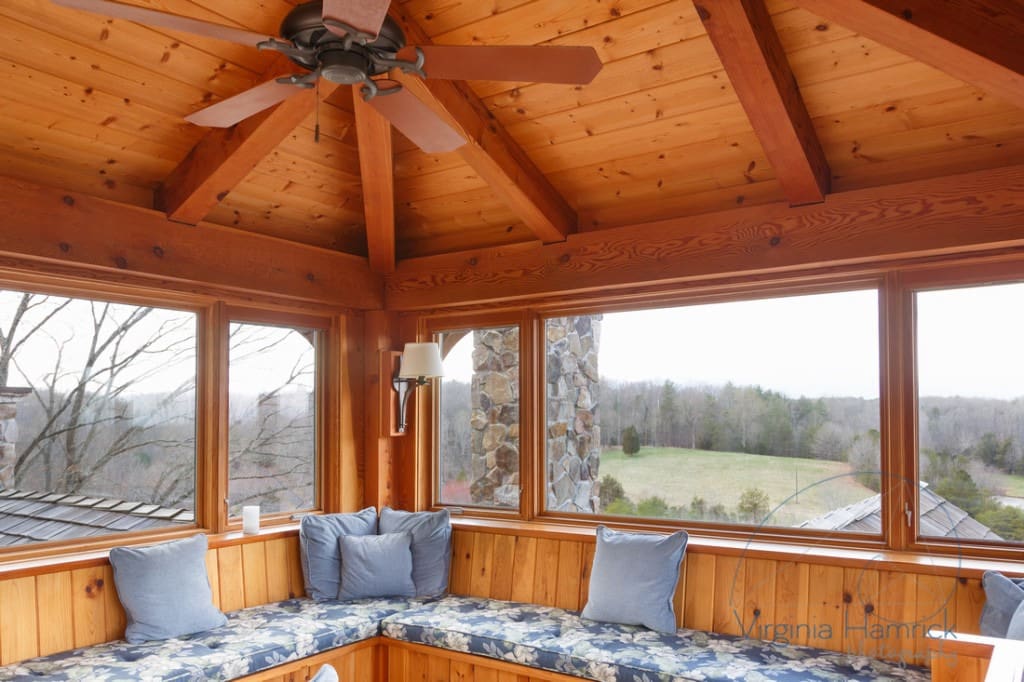
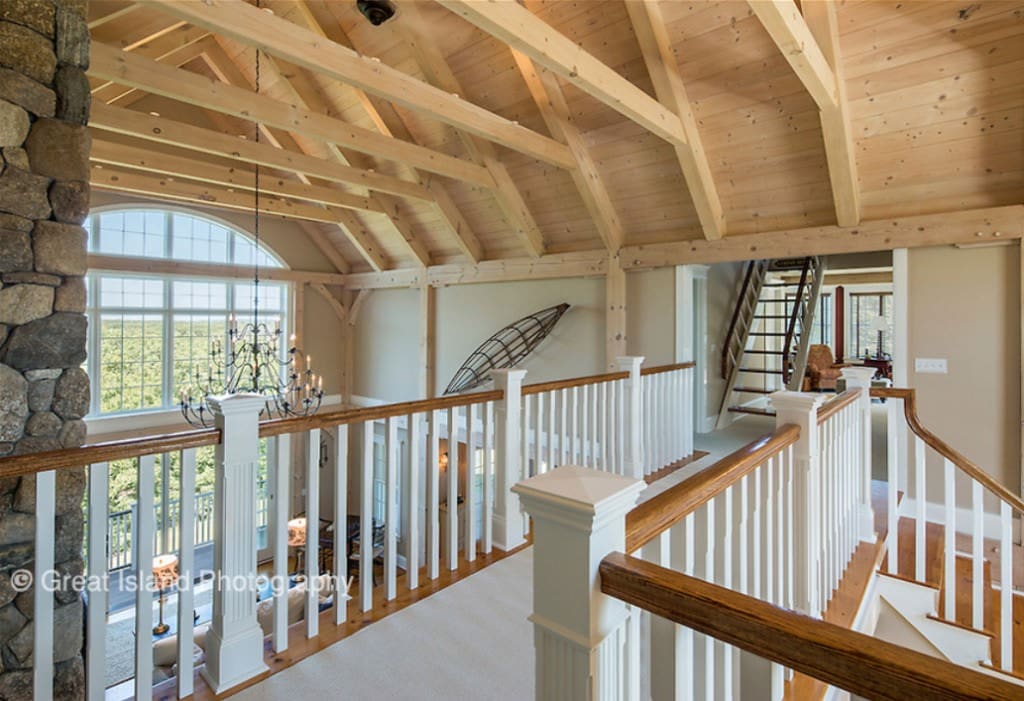
If a ladder isn’t your fancy, then the design of these staircases on a Vineyard Haven project may be just the ticket. This home also has a nautical themed observation room in a tower on the third floor. Here, the room is accessed by a staircase that is open and has an airiness befitting its destination. In contrast, the nearby main staircase for the home is enclosed and more substantial feeling.
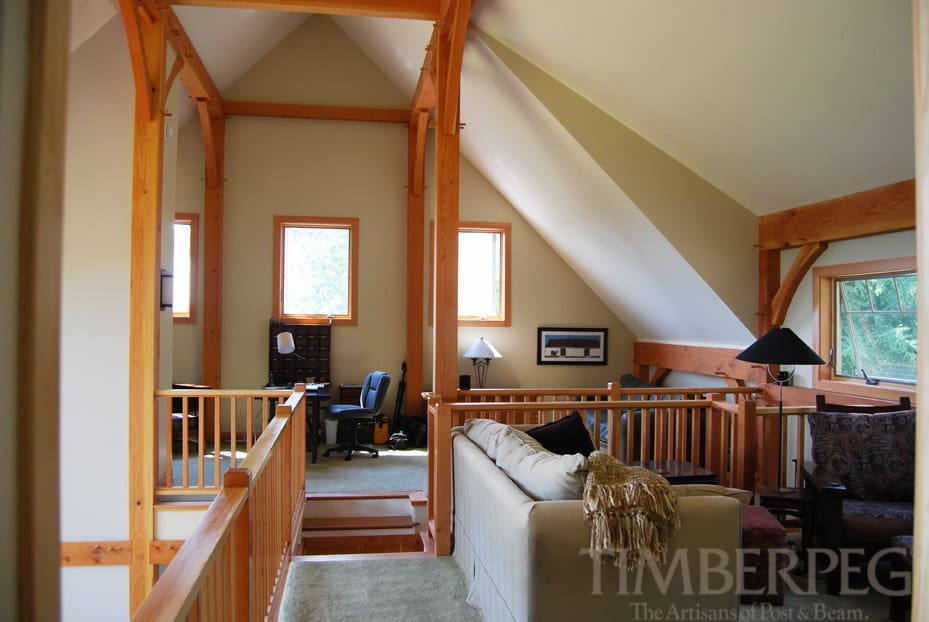
The Cobb Meadow has a great split staircase design. The stairway rises all but two steps to the second floor, where it forks into staircases to the right and left. The right staircase leads to an office area, while the left leads to a loft. This split design creates a natural division of the two spaces and some privacy, while still allowing the loft and office to be open to one another. This type of staircase can also be used to separate a bedroom from more public areas, as was the original plan for this home.
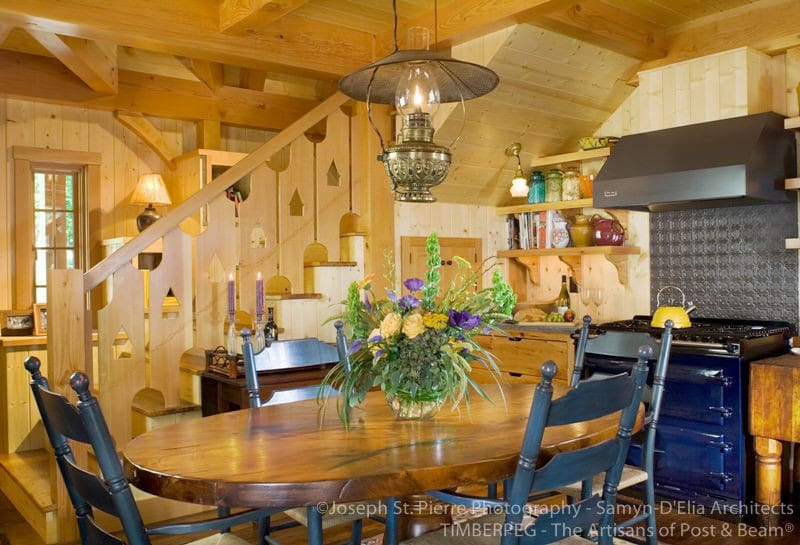
Even a simple L-shaped staircase can be made special with a little attention to detail. The Riverside Retreat home is a Timberpeg with a very highly pitched roofline. The balusters on the staircase echo this design with their cutouts in the shape of the home’s side profile. The design is heavily influenced by the Arts and Crafts movement and creates an almost solid division between the stairwell and the dining room.
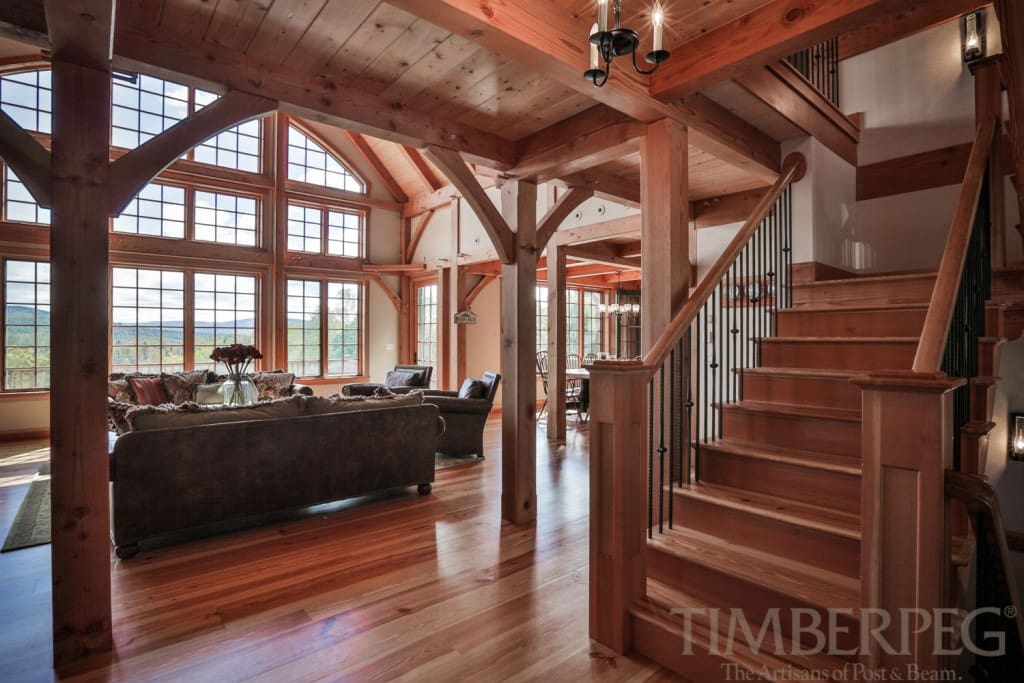
Whether your dream home calls for a simple ladder to a loft or something far grander, we’re sure there is a timber frame home and staircase that’s just right for you. Please contact our team today about starting your very own Timberpeg home.

