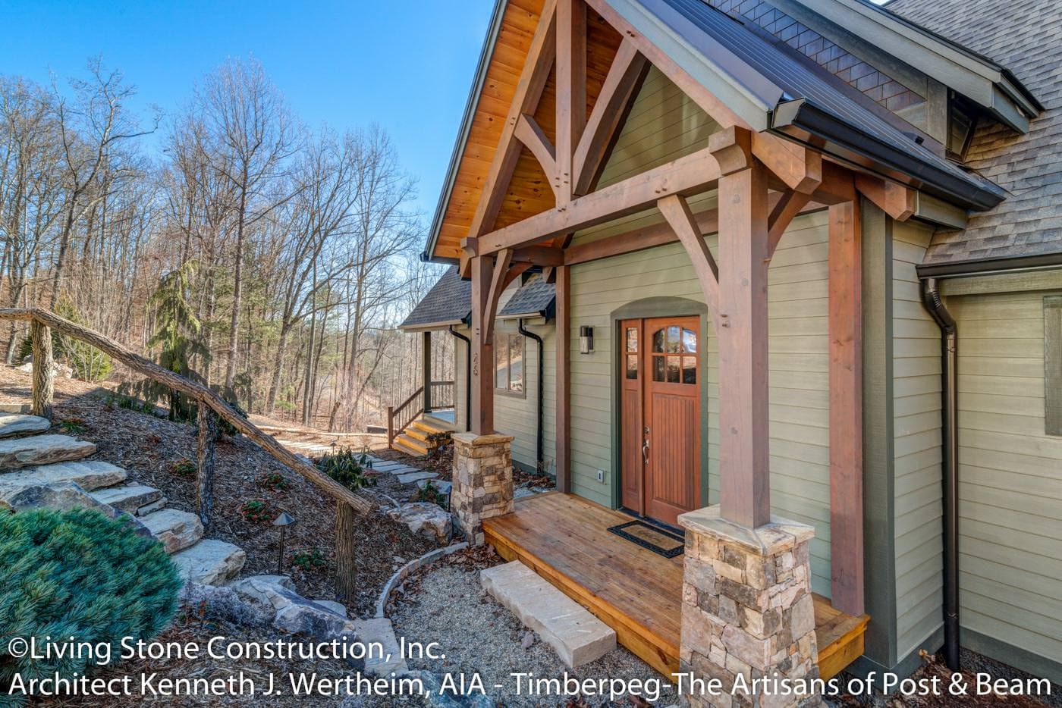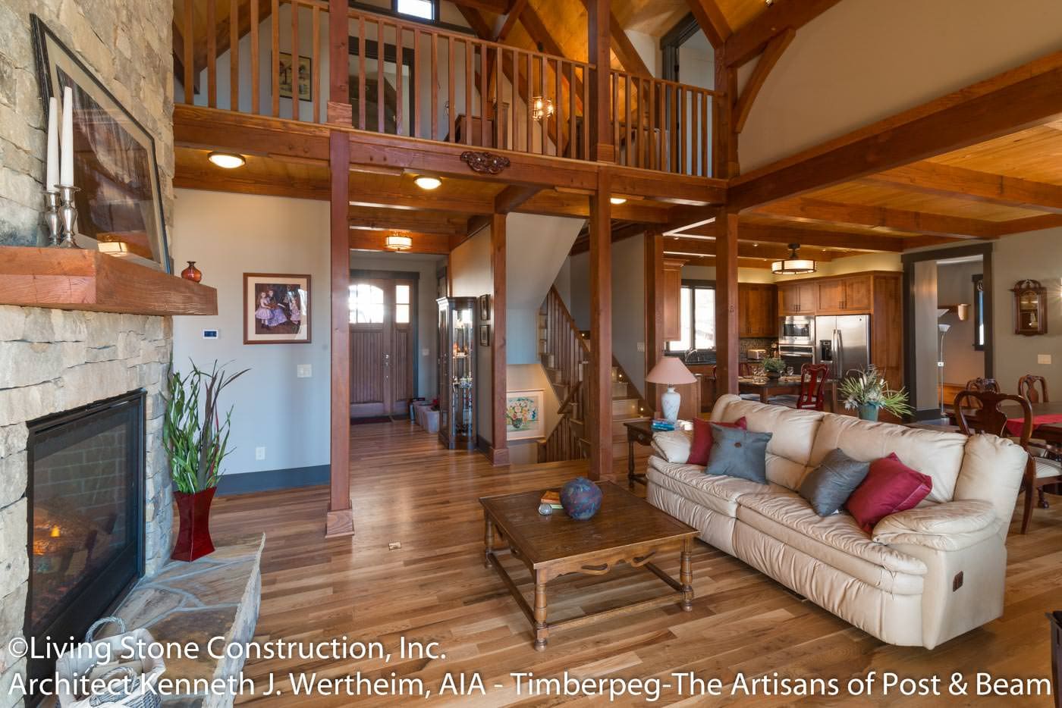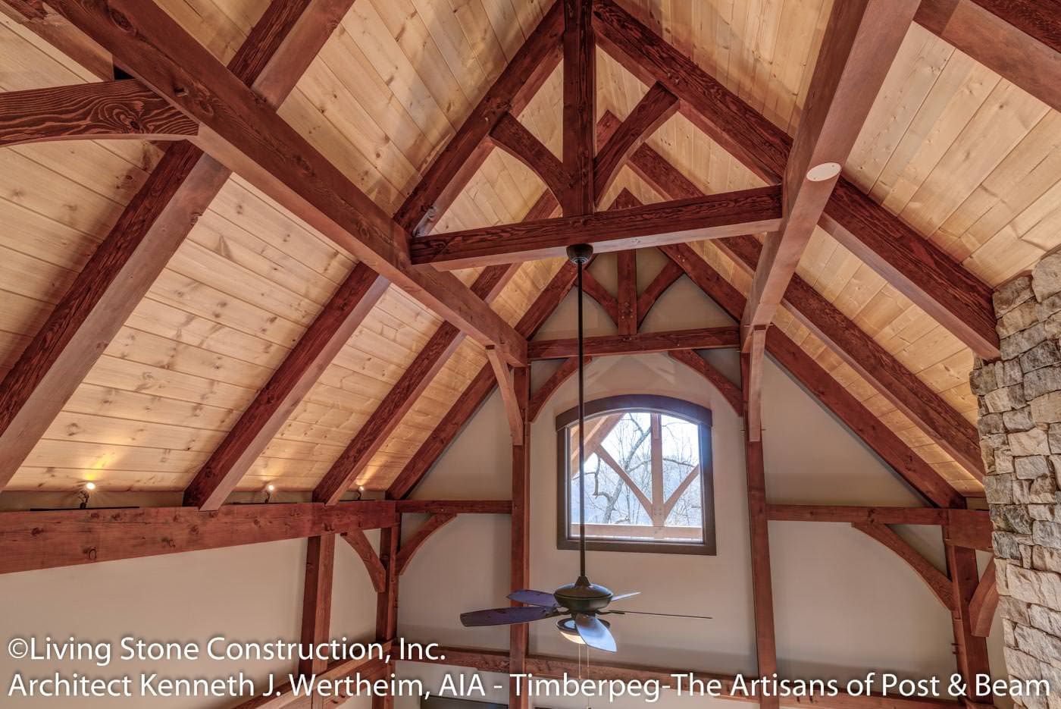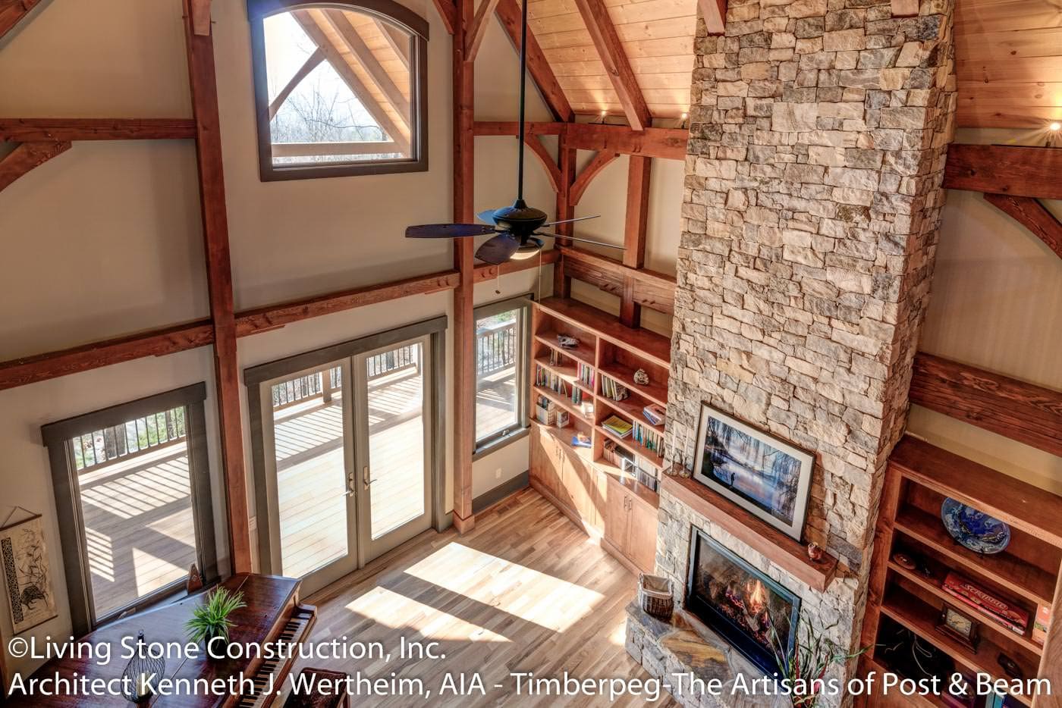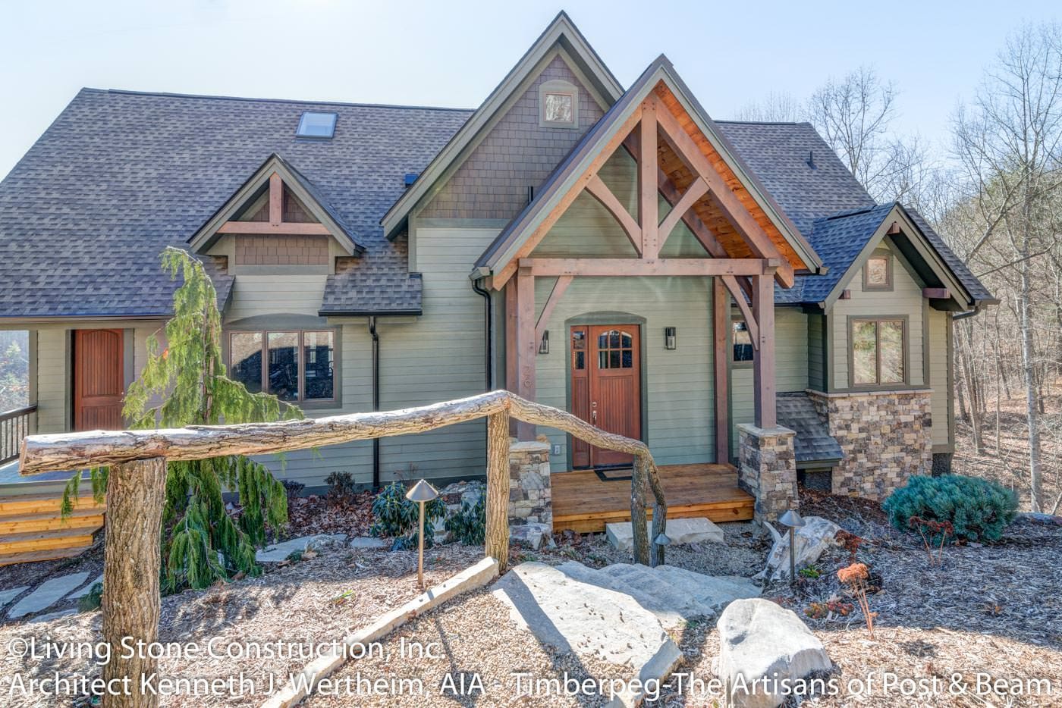Asheville Mountain Craftsman (T00842)
Project Details
PROJECT #T00842
3,000 square feet
3 bedrooms
3 bathrooms
An Eco-Friendly Timber Framed Cottage
Inspired by Victorian and French architecture, the Asheville marries a nostalgic, mountain feel with modern accents. This hybrid timber frame was built with energy efficiency in mind. Accordingly, the plan uses thick structural insulated panels and a geothermal heat pump to accomplish this goal.
The main level of the Asheville includes the great room, kitchen and dining area, along with a master bedroom suite. The kitchen has a refined and modern feel with dark wood cabinets and black and grey tiles for the backsplash. The cathedral great room features built in bookshelves and a beautiful, rustic stone fireplace.
Upstairs is a loft with two guest bedrooms and a bathroom. The basement level holds a two-car garage, theater, recreation room and office. The open plan and use of outdoor living space allows the owners and their guests to take in the majestic views of the Blue Ridge Mountains.
Built as a retirement home, the Asheville was designed with an eye towards aging. Larger doors, lever-style handles, and an elevator to the lower floor were added to accommodate this goal. The interior utilizes different woods for a clean look with a modern touch. Working with a small area, the design gives inhabitants the illusion of a larger living space.
Project Photos
Timberpeg Independent Representative: Mountain Architecture of Asheville, NC
Built By and Photographs Courtesy of: Living Stone Design + Build
Photographed by: Rob Karosis Photo
An Eco-Friendly Timber Framed Cottage
Inspired by Victorian and French architecture, the Asheville marries a nostalgic, mountain feel with modern accents. This hybrid timber frame was built with energy efficiency in mind. Accordingly, the plan uses thick structural insulated panels and a geothermal heat pump to accomplish this goal.
The main level of the Asheville includes the great room, kitchen and dining area, along with a master bedroom suite. The kitchen has a refined and modern feel with dark wood cabinets and black and grey tiles for the backsplash. The cathedral great room features built in bookshelves and a beautiful, rustic stone fireplace.
Upstairs is a loft with two guest bedrooms and a bathroom. The basement level holds a two-car garage, theater, recreation room and office. The open plan and use of outdoor living space allows the owners and their guests to take in the majestic views of the Blue Ridge Mountains.
Built as a retirement home, the Asheville was designed with an eye towards aging. Larger doors, lever-style handles, and an elevator to the lower floor were added to accommodate this goal. The interior utilizes different woods for a clean look with a modern touch. Working with a small area, the design gives inhabitants the illusion of a larger living space.

