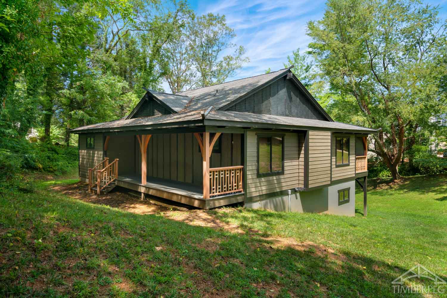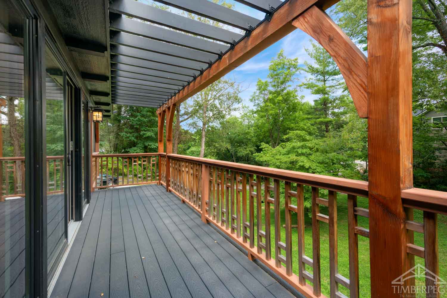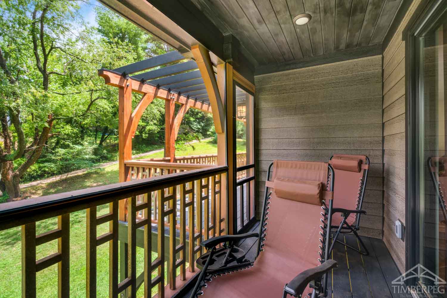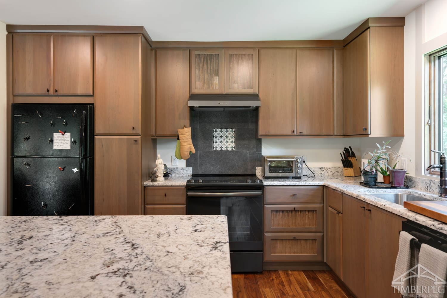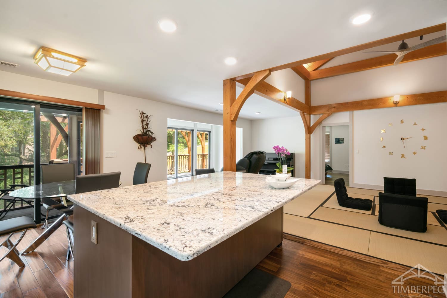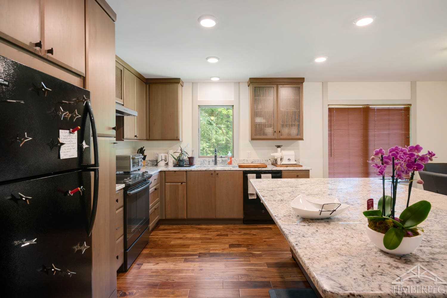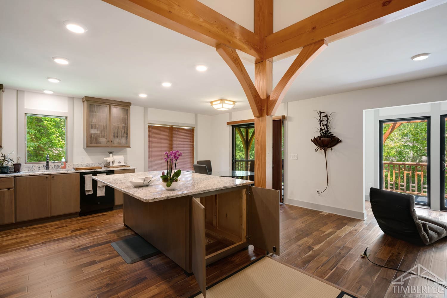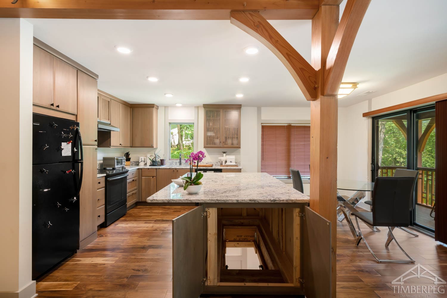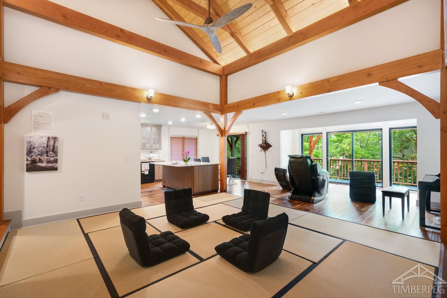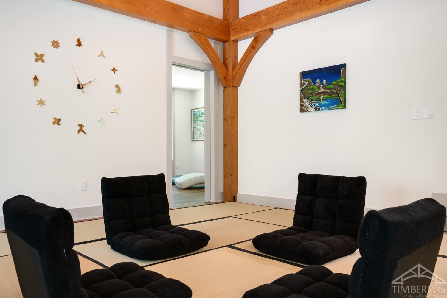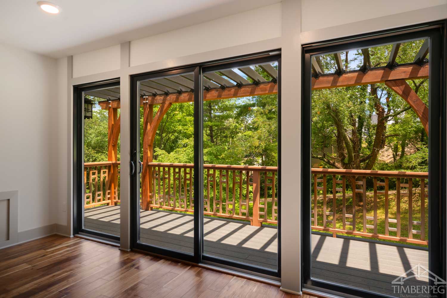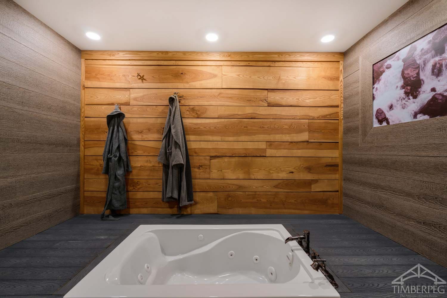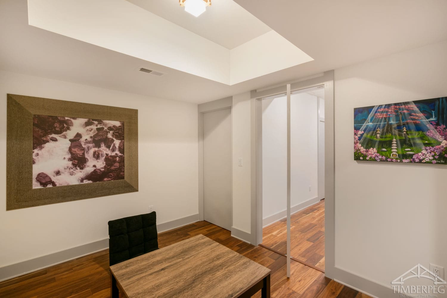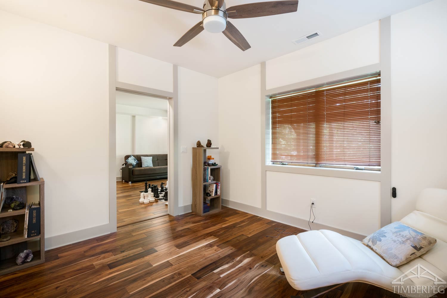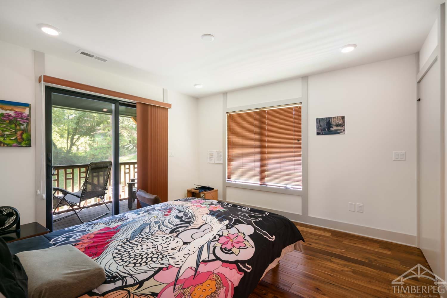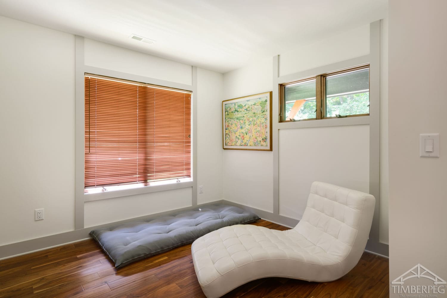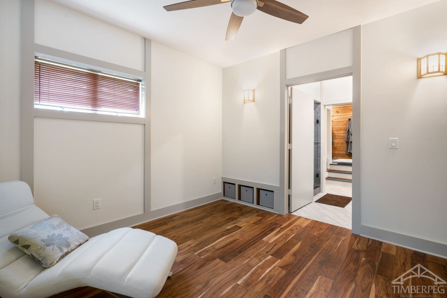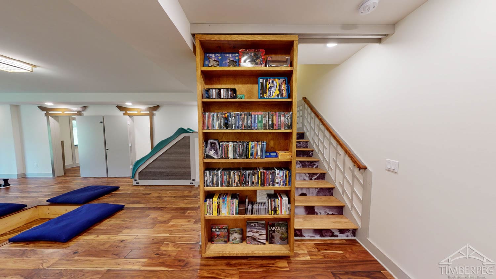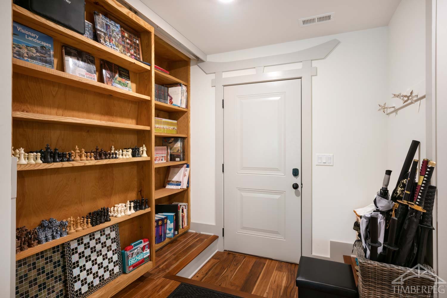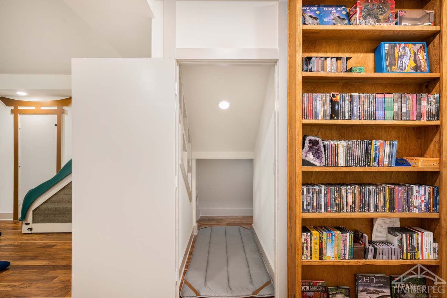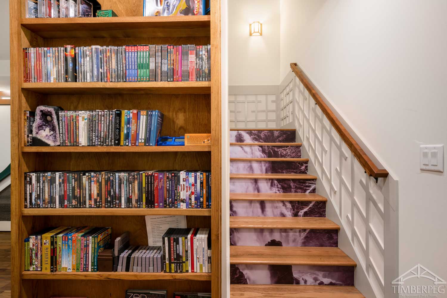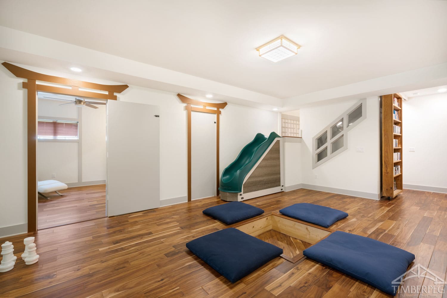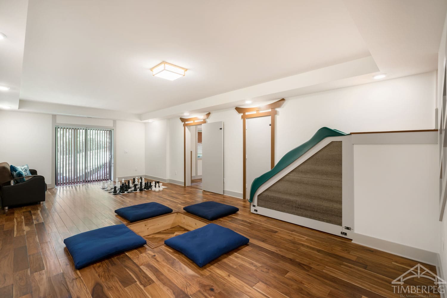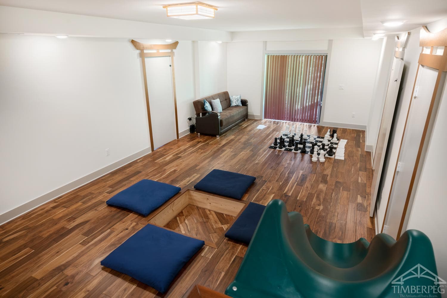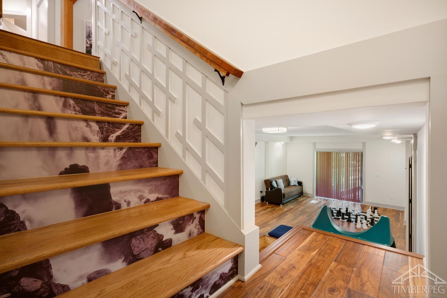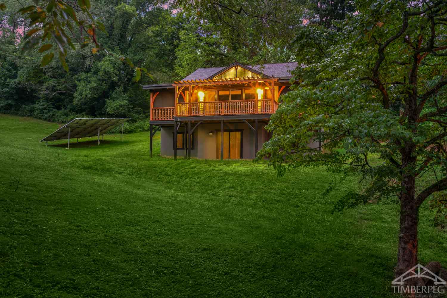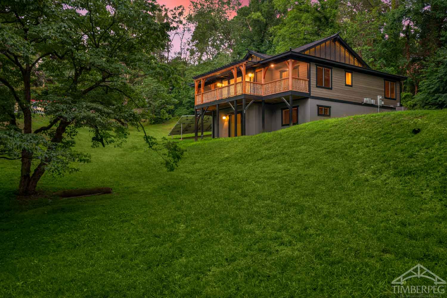Kotonaru Kyuden (Palace of the Different One) (T01276)
Project Details
PROJECT #T01276
2,968 square feet
2 bedrooms
3 bathrooms
Retreat to Tranquility in the Smoky Mountains
Taking inspiration from Japanese culture and architecture, Kotonaru Kyuden was the fulfillment of a longtime dream. This contemporary cottage features a hybrid timber frame. The main floor is bright and open, allowing for plenty of floor seating.
Utilizing energy efficient technologies, such as solar, this distinctive home combines traditional style with modern amenities and injects whimsy into an otherwise very pragmatic plan. The timber framing accentuates the clean, minimalist style that is prevalent in historic Japanese architecture.
In keeping with the Japanese influence, the plan has unique features such as the tearoom, which can even be reached via a “secret passage” from the study, floor seating, a slide that doubles as a viewing platform and includes its own secret room. On the lower level, another room has a spacious bathroom that features an in-ground whirlpool.
The main floor has two bedroom suites, each with their own bathrooms. The great room has a cathedral ceiling and leads out to a long deck. A kitchen with custom designed cabinetry and a large island connects to a small dining area.
Project Photos
Designed by Timberpeg Independent Representative Mountain Architecture of Asheville, NC
Initial Exterior Design Concept and Interior Design By: Diran Toporu (Homeowner)
Built By: Fred Bowers
Cabinet and Kitchen Design By: Diane Benbow
Photographed By: Brittany Dolloff
Retreat to Tranquility in the Smoky Mountains
Taking inspiration from Japanese culture and architecture, Kotonaru Kyuden was the fulfillment of a longtime dream. This contemporary cottage features a hybrid timber frame. The main floor is bright and open, allowing for plenty of floor seating.
Utilizing energy efficient technologies, such as solar, this distinctive home combines traditional style with modern amenities and injects whimsy into an otherwise very pragmatic plan. The timber framing accentuates the clean, minimalist style that is prevalent in historic Japanese architecture.
In keeping with the Japanese influence, the plan has unique features such as the tearoom, which can even be reached via a “secret passage” from the study, floor seating, a slide that doubles as a viewing platform and includes its own secret room. On the lower level, another room has a spacious bathroom that features an in-ground whirlpool.
The main floor has two bedroom suites, each with their own bathrooms. The great room has a cathedral ceiling and leads out to a long deck. A kitchen with custom designed cabinetry and a large island connects to a small dining area.
Designed by Timberpeg Independent Representative Mountain Architecture of Asheville, NC
Initial Exterior Design Concept and Interior Design By: Diran Toporu (Homeowner)
Built By: Fred Bowers.
Cabinet and Kitchen Design By: Diane Benbow
Photographed By: Brittany Dolloff

