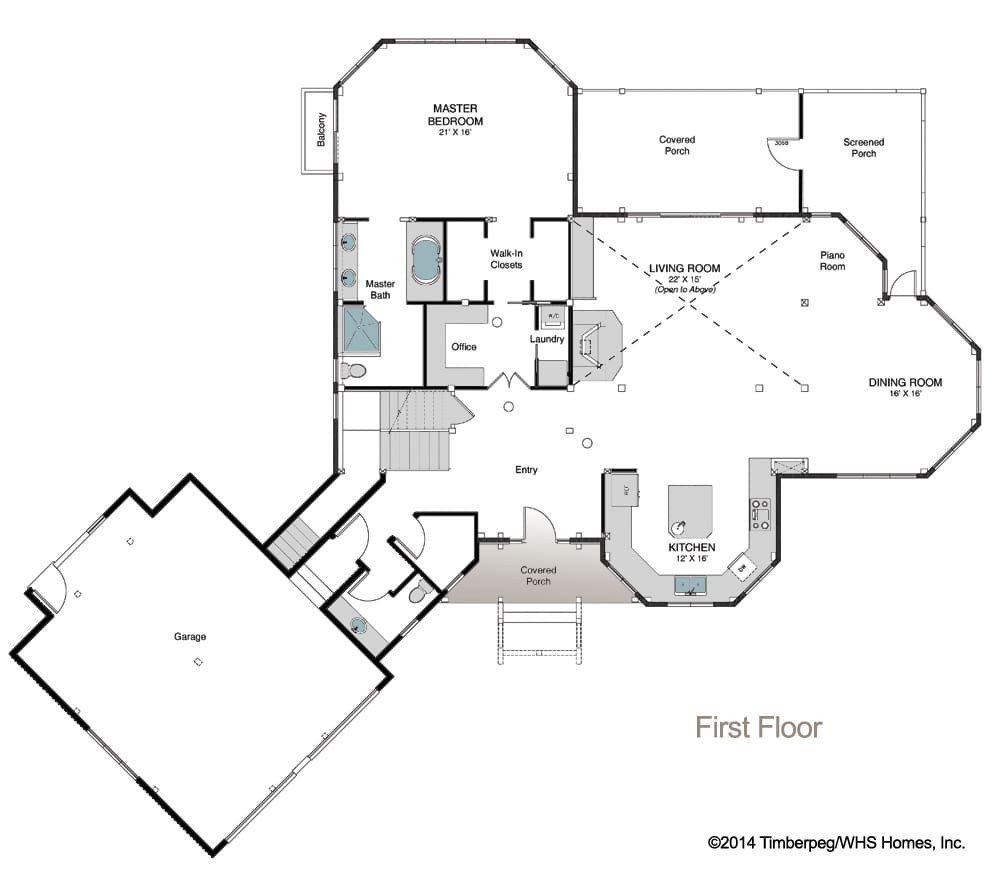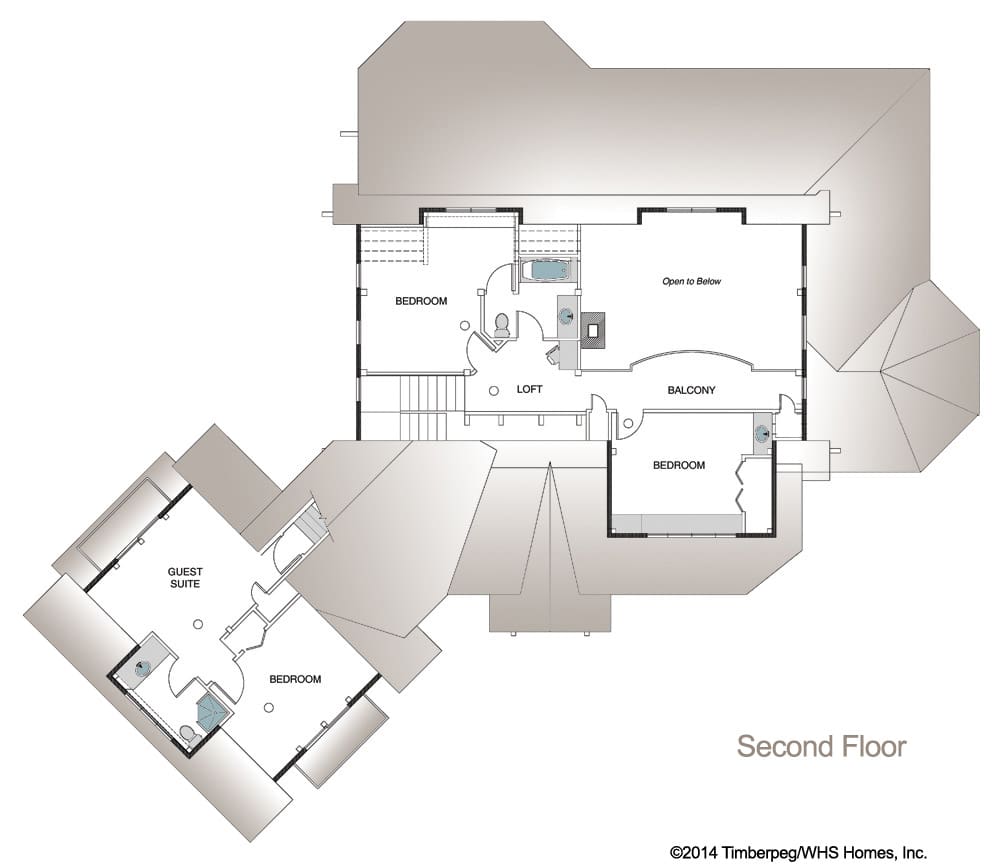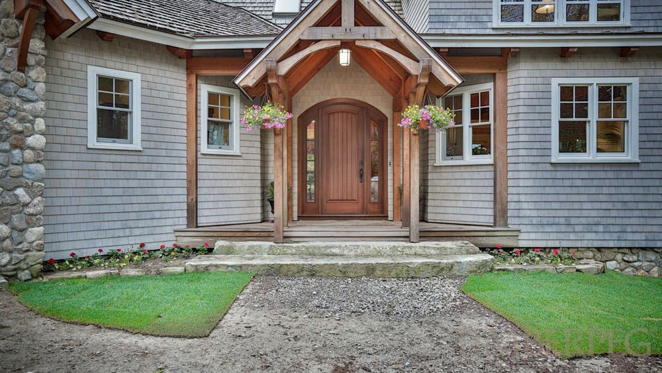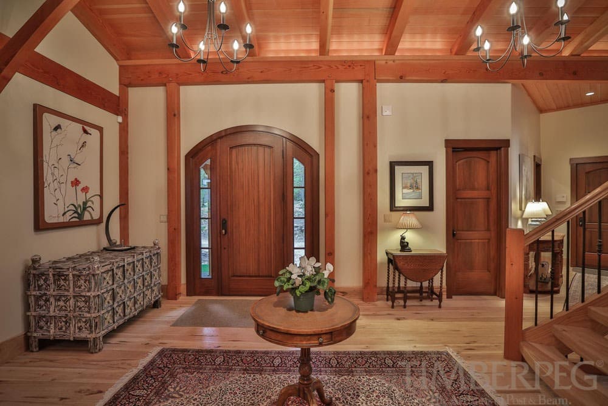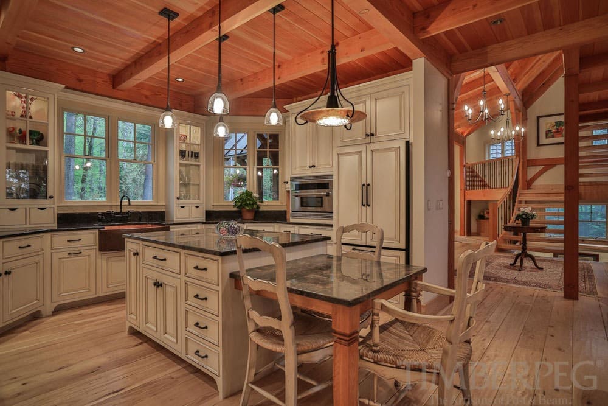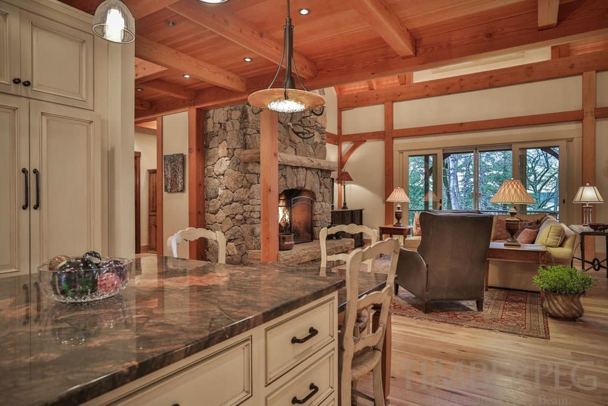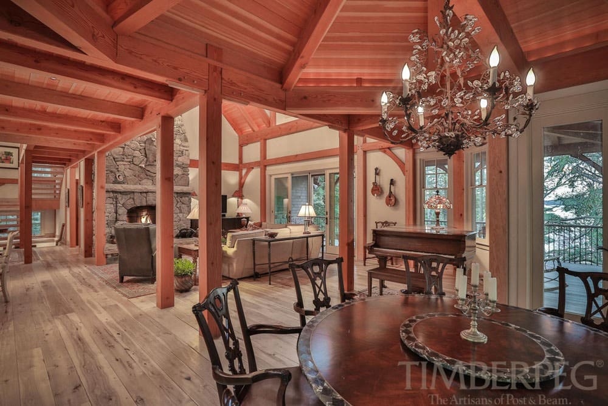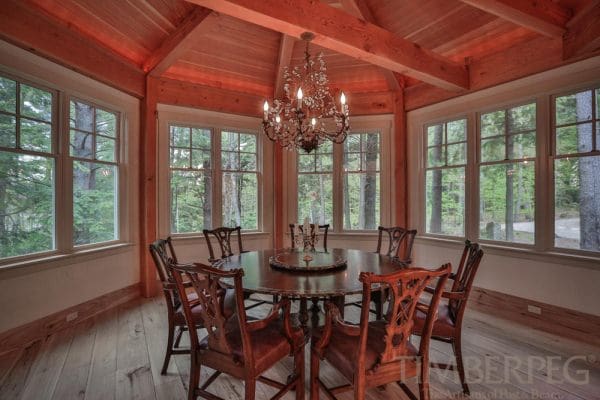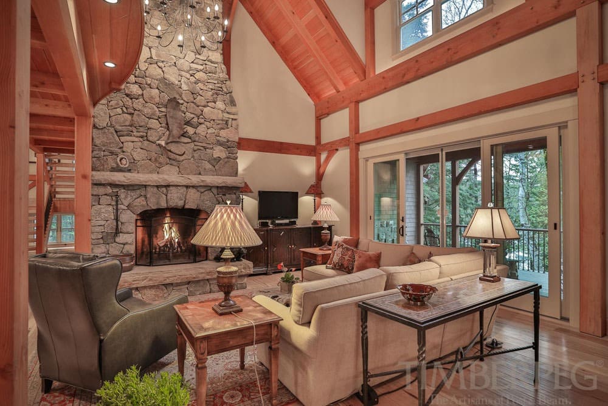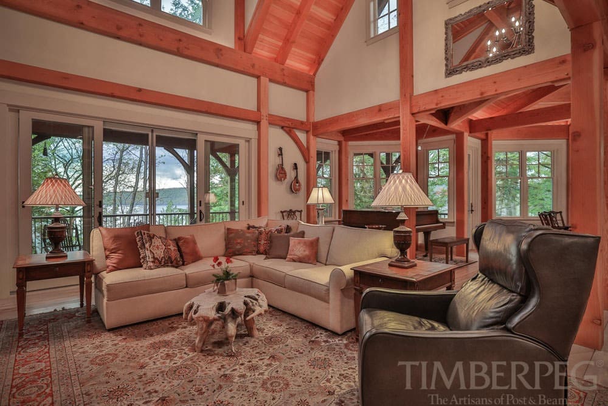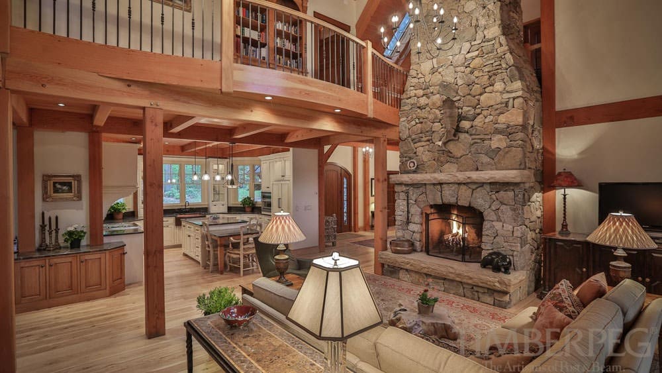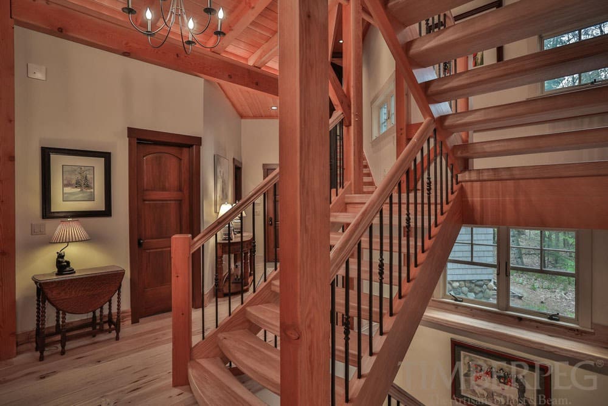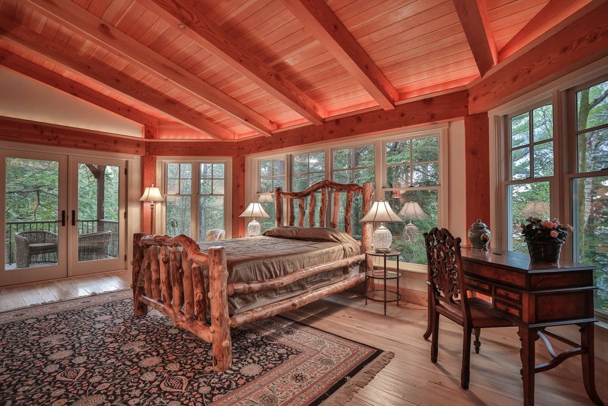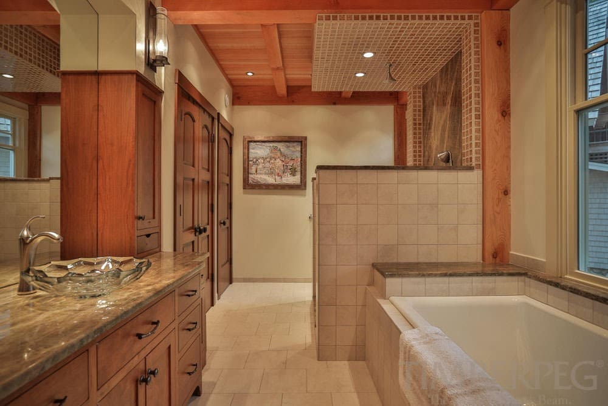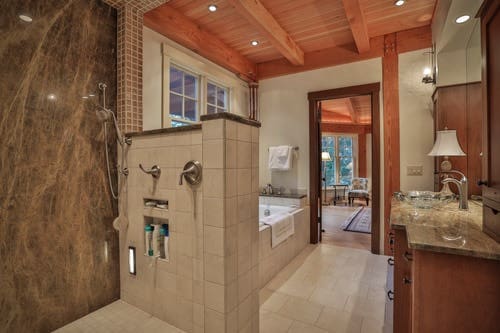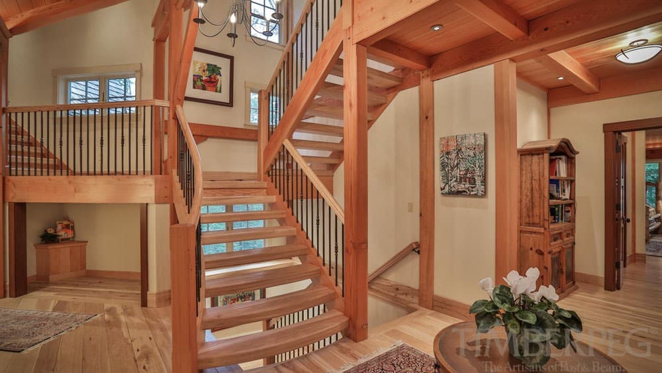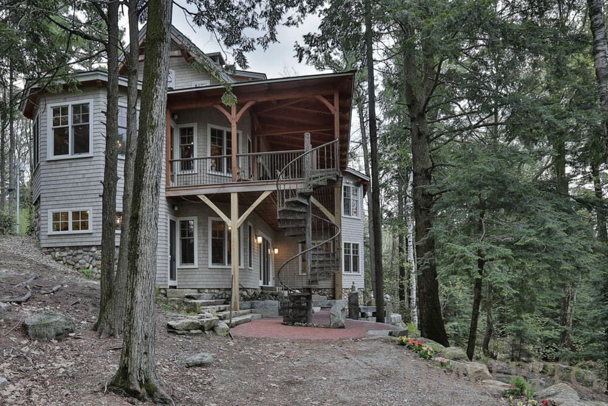THE LASSEN LAKE HOUSE (T00408)
Project Details
PROJECT #T00408
2,890 square feet
4 bedrooms
3.5 bathrooms
A Waterfront Home Designed for Entertaining
At 2,890 square feet, plus a 435 square foot suite above the garage, The Lassen provides the room necessary for a large, modern family on the waterfront. The spacious, U-shaped kitchen provides a layout sure to keep a serious home cook happy. It features a large island in the center and a hammered copper farmhouse-style sink, which provides a distinctive accent to the French Country style cabinets.
The kitchen opens onto the living room and the immediately adjoining dining room. This open layout is magnificent when hosting large parties. Anchored by an impressive fieldstone fireplace, the living room is a welcome respite in cold weather and a grand entertaining space year-round.
The bumped-out dining room allows for 180-degree views, including views of the Lake to the rear of the house. Additionally, a screened porch off of the dining room allows for a bug-free outdoor dining experience in temperate weather and connects to a covered porch off of the expansive living room.
The Lassen's first floor master suite provides convenience without sacrificing privacy. When entering the master suite there is a short hall that provides office space and a laundry room. This acts to buffer the master bedroom from the rest of the house.
If you proceed upstairs, a choice awaits you halfway up. Going to the left, you will enter a guest suite above the garage that is separate from the other upstairs rooms. Taking the other staircase, you arrive on a loft and balcony overlooking the living space below. There are two bedrooms here, with a shared bathroom, which has direct access from one of the bedrooms. In this build, the walkout basement also allows for additional bedrooms and living space.
This property also holds the Water's Edge Cottage, where you can enjoy some time by the lake.
Floor Plans
Project Photos
A Waterfront Home Designed for Entertaining
At 2,890 square feet, plus a 435 square foot suite above the garage, The Lassen provides the room necessary for a large, modern family on the waterfront. The spacious, U-shaped kitchen provides a layout sure to keep a serious home cook happy. It features a large island in the center and a hammered copper farmhouse-style sink, which provides a distinctive accent to the French Country style cabinets.
The kitchen opens onto the living room and the immediately adjoining dining room. This open layout is magnificent when hosting large parties. Anchored by an impressive fieldstone fireplace, the living room is a welcome respite in cold weather and a grand entertaining space year-round.
The bumped-out dining room allows for 180-degree views, including views of the Lake to the rear of the house. Additionally, a screened porch off of the dining room allows for a bug-free outdoor dining experience in temperate weather and connects to a covered porch off of the expansive living room.
The Lassen's first floor master suite provides convenience without sacrificing privacy. When entering the master suite there is a short hall that provides office space and a laundry room. This acts to buffer the master bedroom from the rest of the house.
If you proceed upstairs, a choice awaits you halfway up. Going to the left, you will enter a guest suite above the garage that is separate from the other upstairs rooms. Taking the other staircase, you arrive on a loft and balcony overlooking the living space below. There are two bedrooms here, with a shared bathroom, which has direct access from one of the bedrooms. In this build, the walkout basement also allows for additional bedrooms and living space.
This property also holds the Water's Edge Cottage, where you can enjoy some time by the lake.
Built By: Timberpeg Independent Representative Schaal-Given Contracting of Peterborough, NH
Photography and Video Tour By: Fred Light

