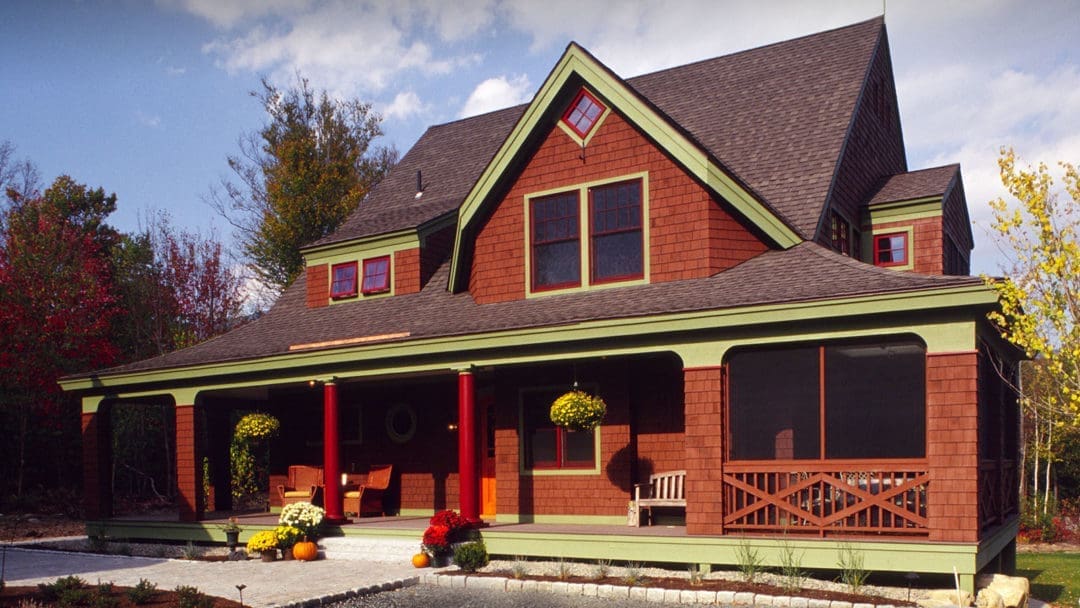Waterville Valley Cottage (4745)
ARCHITECT DESIGNED, Austin Ward Project Manager, AWARD WINNING - RESIDENTIAL, FARMHOUSE STYLE, INDEPENDENT REPRESENTATIVES, New Hampshire, RESIDENTIAL, SAMYN D'ELIA ARCHITECTS, P.A., Timberframe Design, Inc./Samyn-D'Elia Architects (Ward D'Elia)
