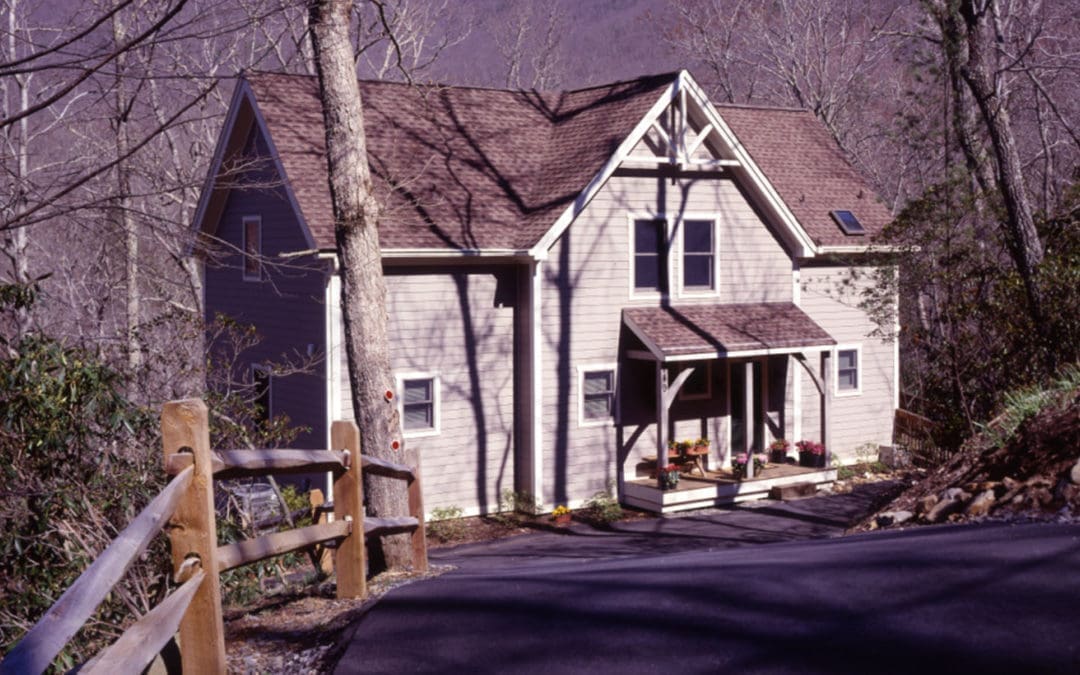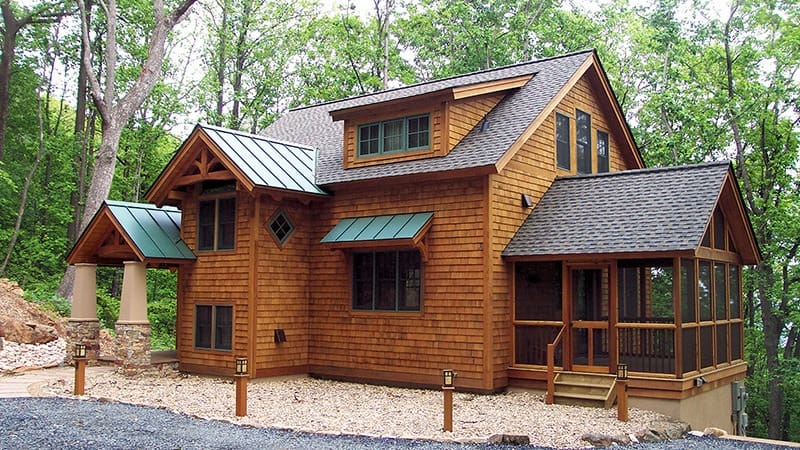

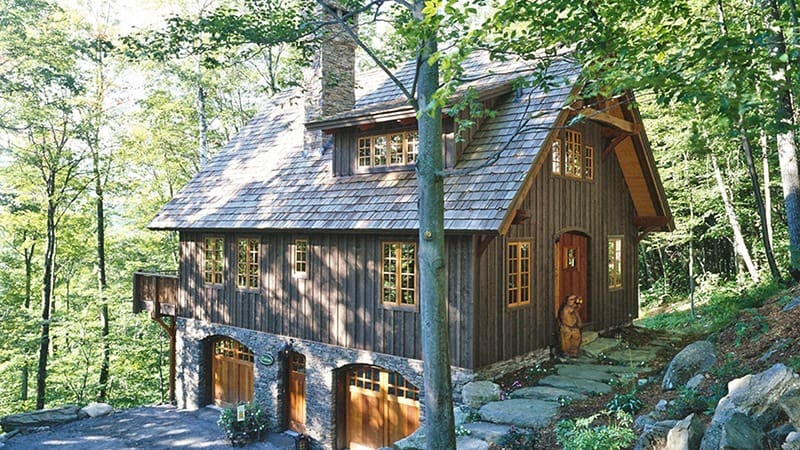
Hawk Mountain Cottage (5750)
Hawk Mountain Cottage (5750) Project Details PROJECT #5750 1,600 square feet 2 bedrooms 2 bathrooms Virtual Tour Designed and Manufactured by Timberpeg contact...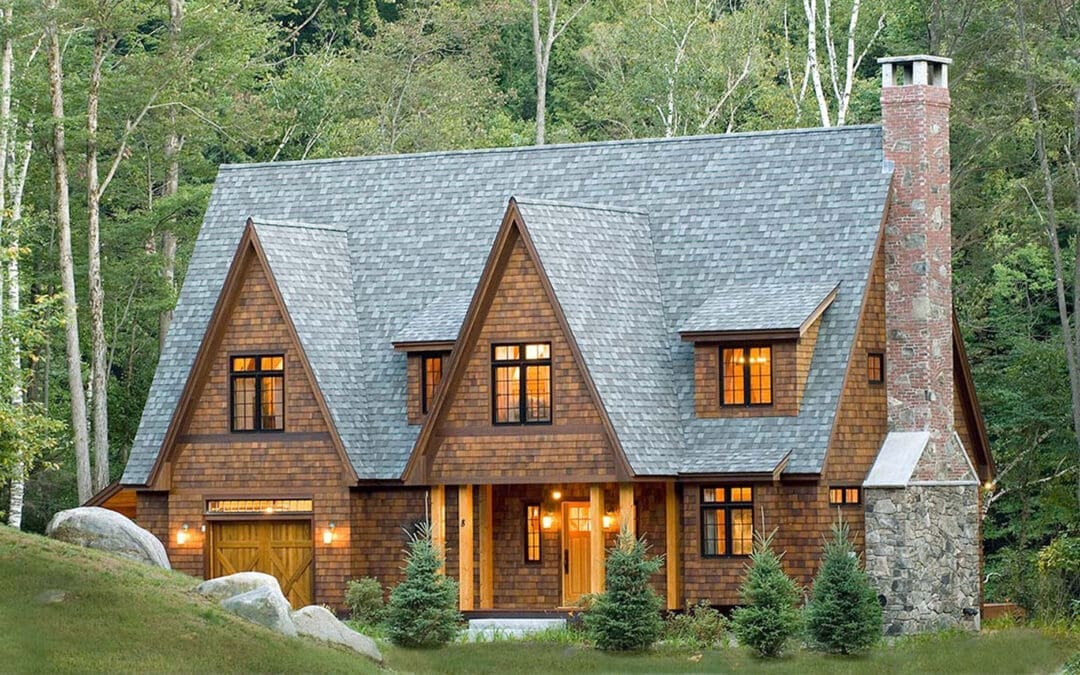
White Mountains Retreat (5689)
White Mountains Retreat (5689) Project Details PROJECT #5689 1,803 square feet 2 bedrooms 3 bathrooms Project Photos Designed By: Timberpeg Independent Representative Timberframe Design, Inc./Samyn-D’Elia Architects, PA of Holderness, NH Photographed By: Joseph...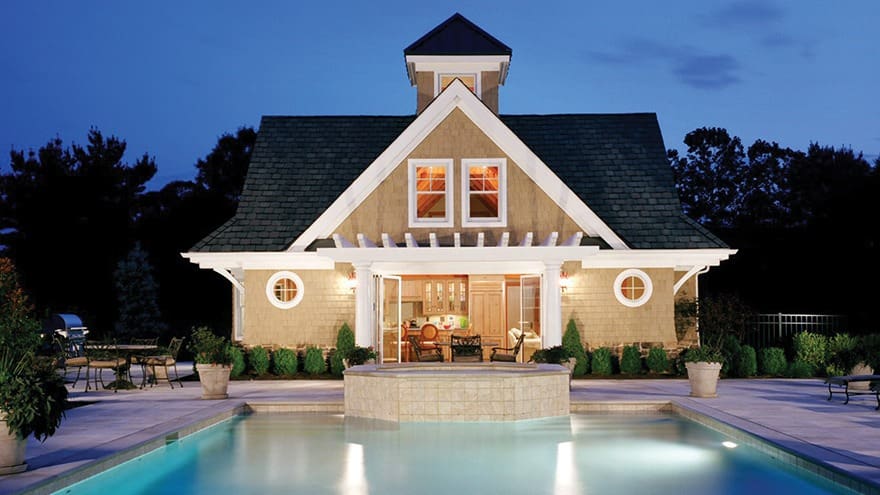
Farmingdale Pool House (5676)
Farmingdale Pool House (5676) Project Details PROJECT #5676 939 square feet 1 bedrooms 1 bathrooms Floor Plans Project Photos Photographed By: Rich Frutchey Photography and Fred Forbes Photogroupe contact...