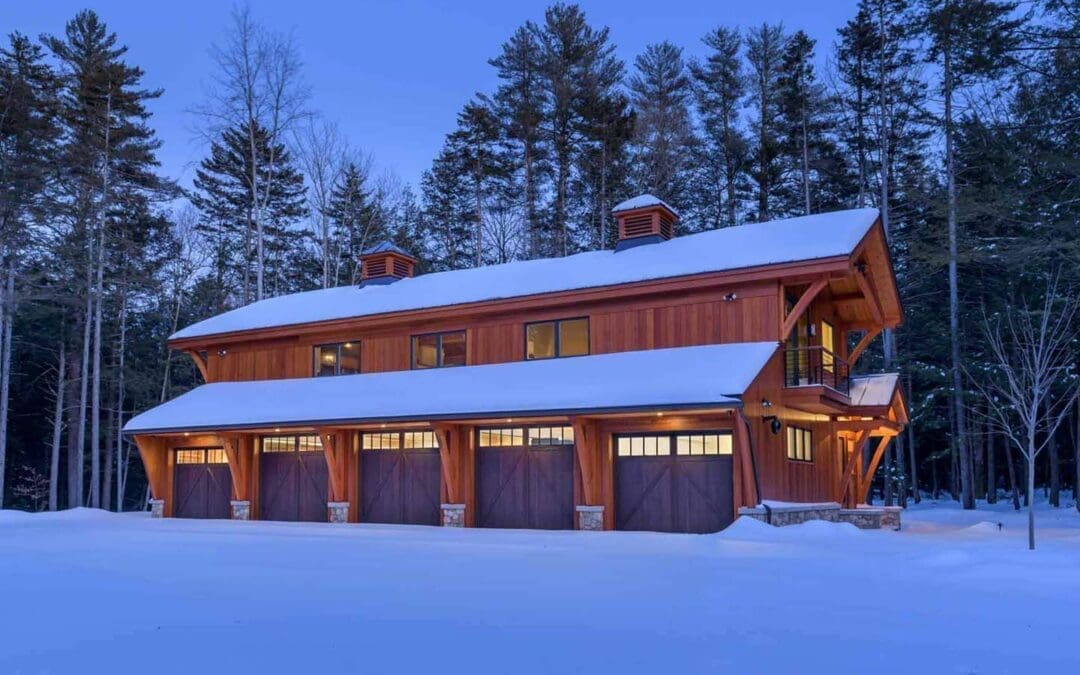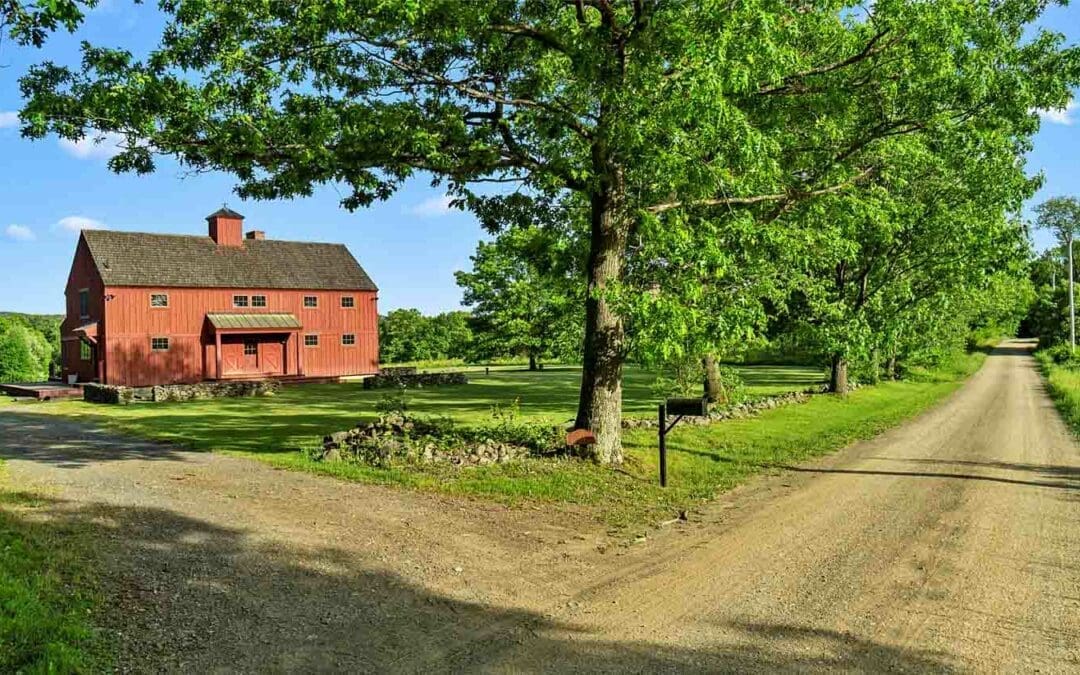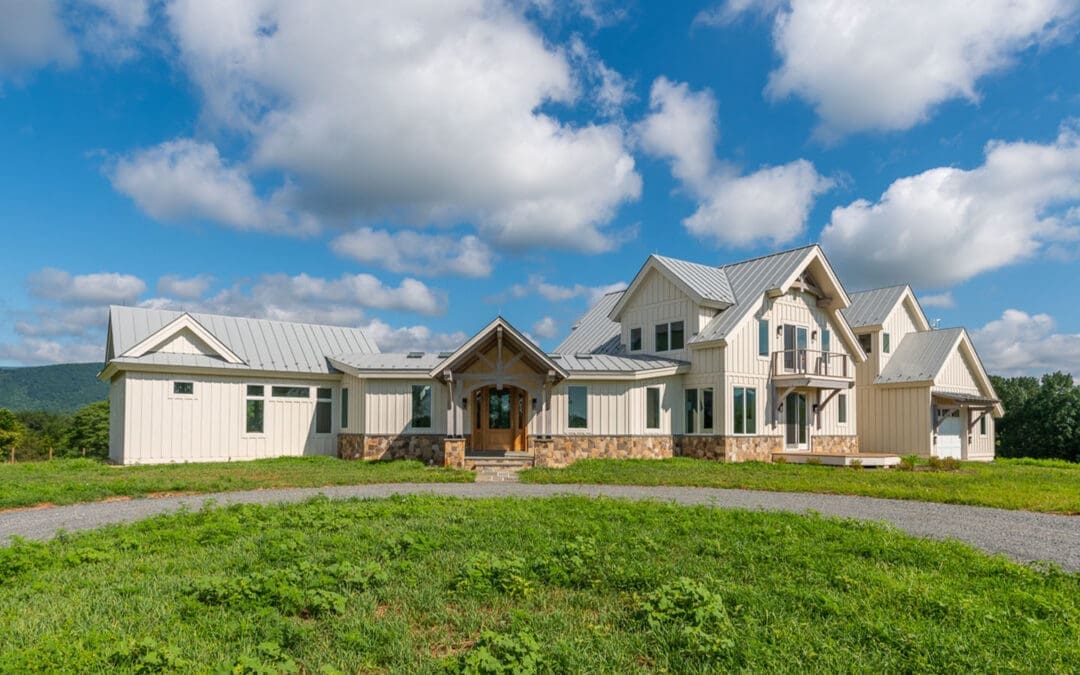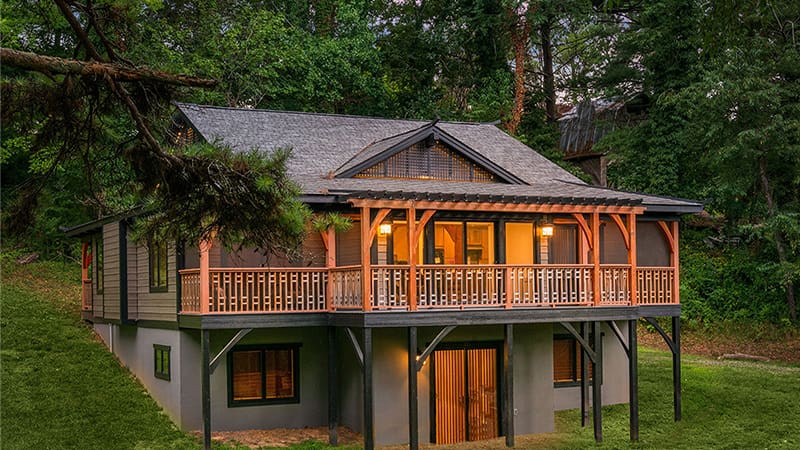


Guest House & Party Barn (T01412)
Guest House & Party Barn (T01412) Project Details PROJECT #T01412 3,500 square feet 2 bedrooms 3 bathrooms Project Photos Timberpeg Independent Representative: Old Hampshire Designs Designed By: Bonin Architects Photographed By: John W. Hession Virtual Tour...
Old Chatham Barn Home (5911)
Old Chatham Barn Home (5911) Project Details PROJECT #5911 2,521 Square feet 3 bedrooms 4 bathrooms Floor Plans Project Photos Virtual Tour Designed and Manufactured by Timberpeg contact...
THE FIELD HOUSE (T01261)
THE FIELD HOUSE (T01261) Project Details PROJECT #T01261 2,702 square feet 3 bedrooms 3.5 bathrooms Floor Plans Timberpeg Independent Representative: Smith and Robertson, Inc. of Charlottesville, VA Photographer: Millpond Photography contact...
