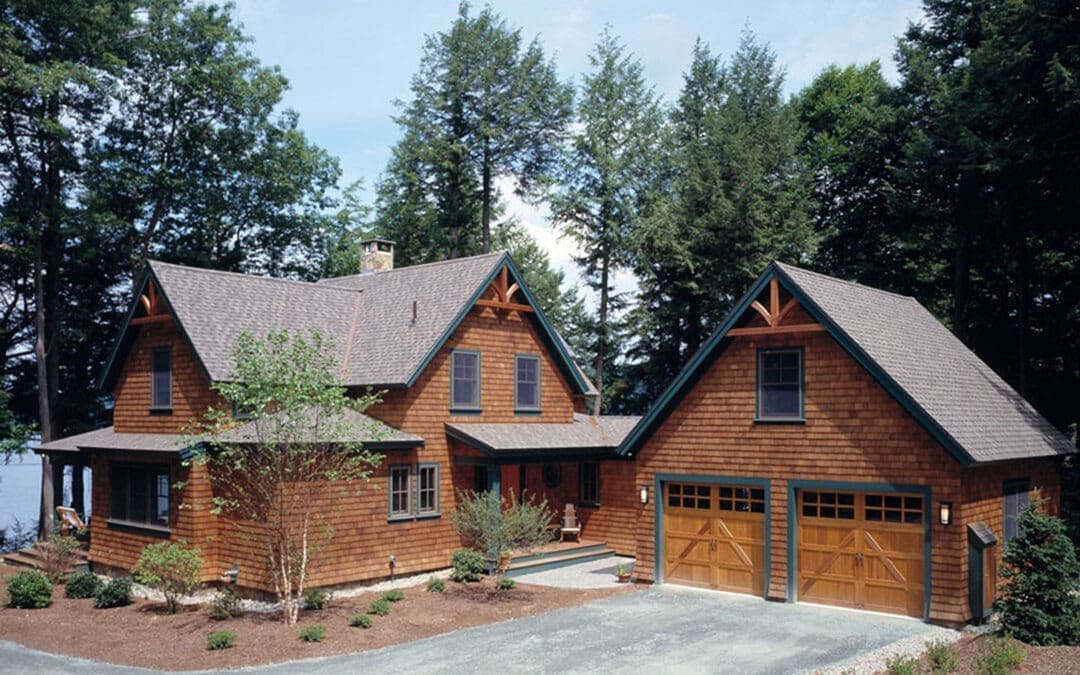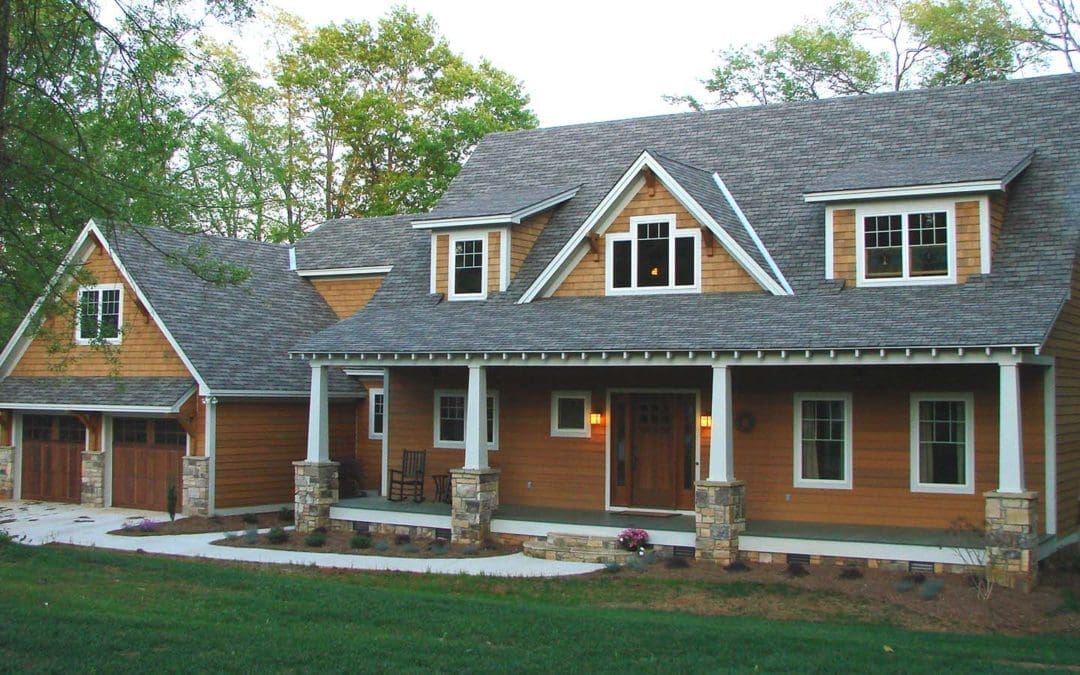

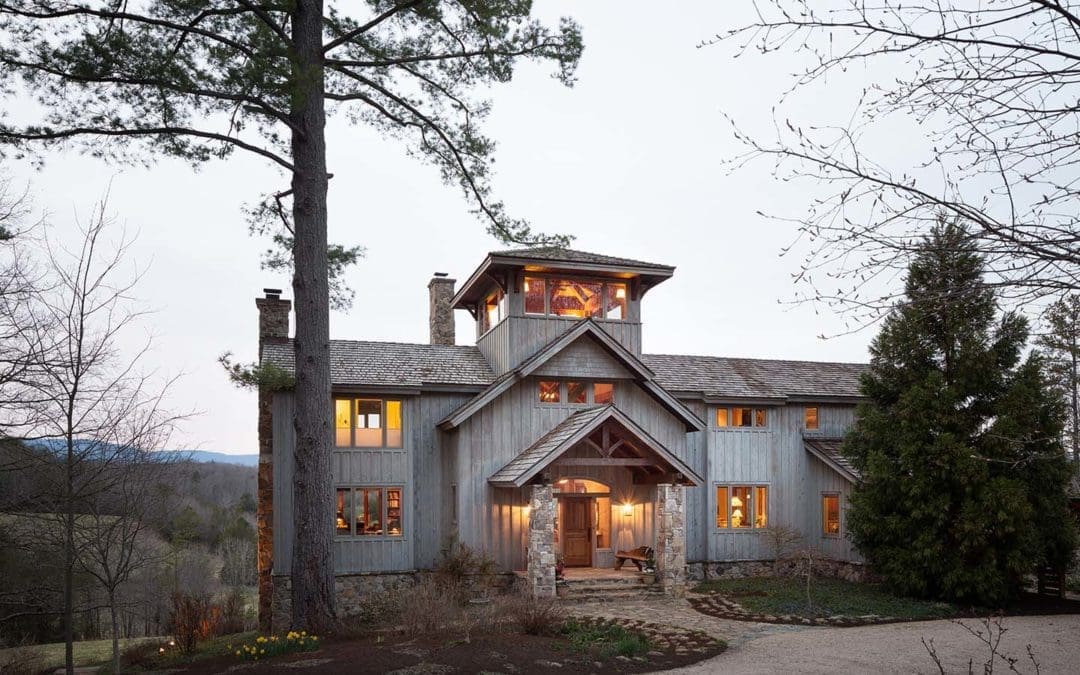
Foxstead Farm (T00147/6102)
Foxstead Farm (T00147/6102) Project Details PROJECT #T00147/6102 2,558 square feet 2 bedrooms 3 bathrooms Project Photos Timberpeg Independent Representative: Smith and Robertson Photographed By: Virginia Hamrick Timberpeg Independent Representative: Smith and...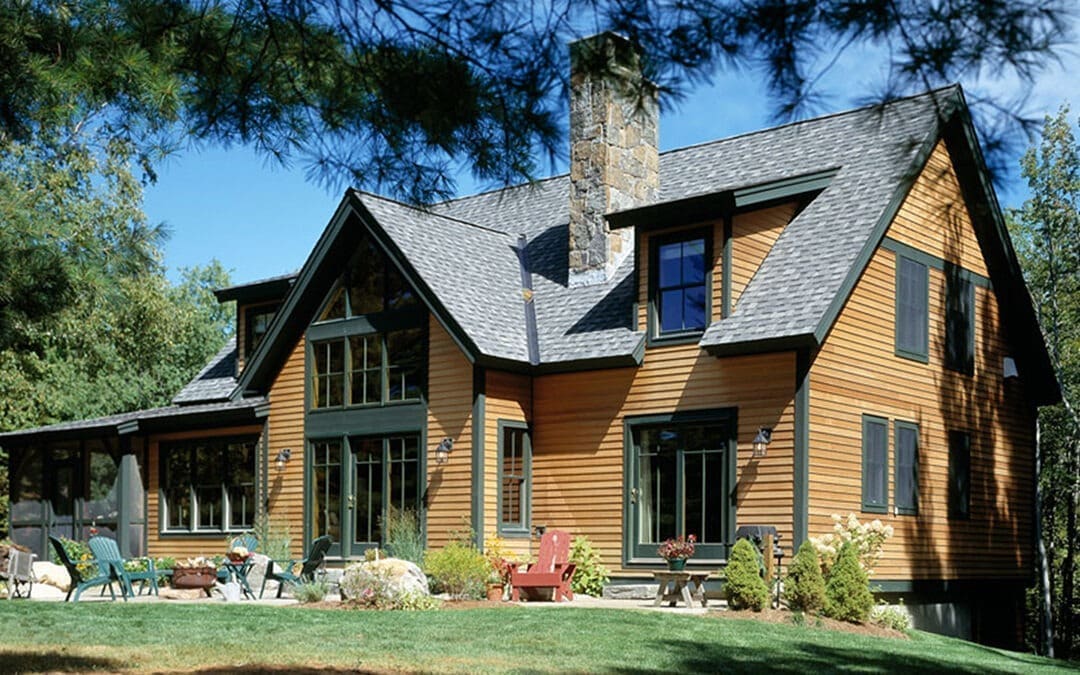
Winhall Ski Retreat (5969)
Winhall Ski Retreat (5969) Project Details PROJECT #5969 2,772 square feet 3 bedrooms 4 bathrooms Floor Plans Project Photos Built By: Timberpeg Independent Representative Bondville Construction Management contact...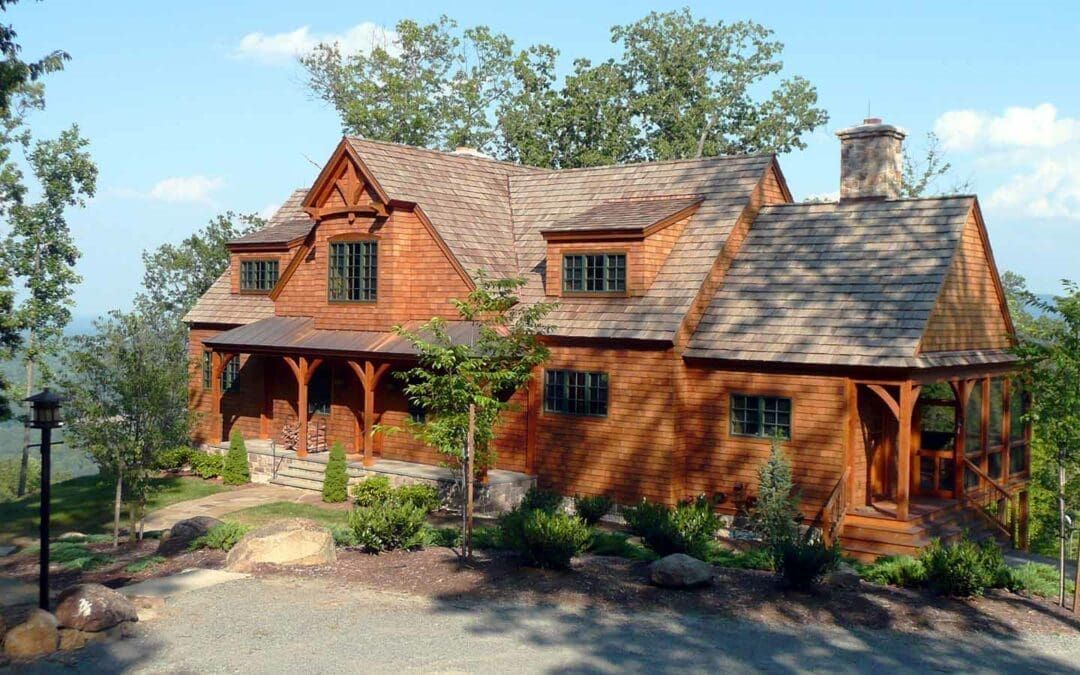
Afton Timber Frame (5961)
Afton Timber Frame (5961) Project Details PROJECT #5961 2,790 square feet 3 bedrooms 4 bathrooms Floor Plans Project Photos Timberpeg Independent Representative: Smith and Robertson contact...