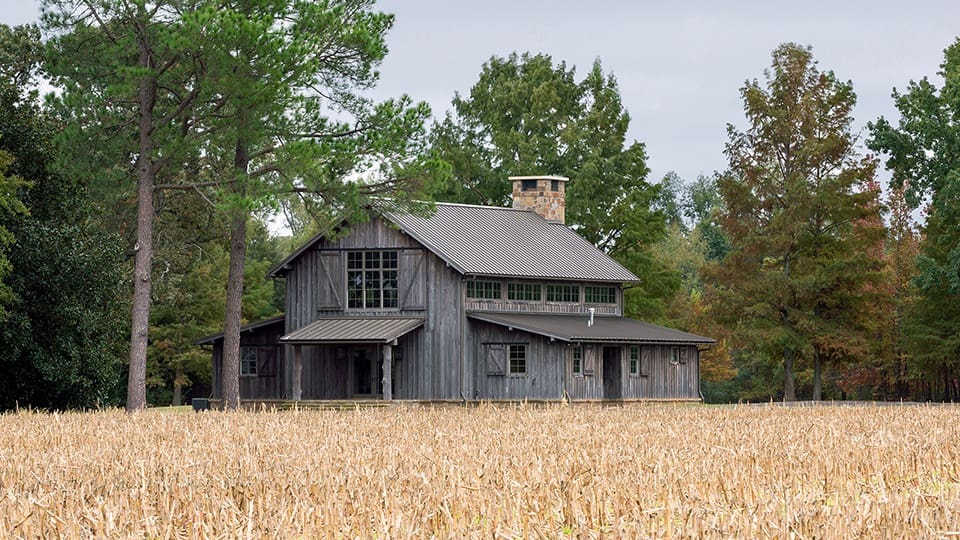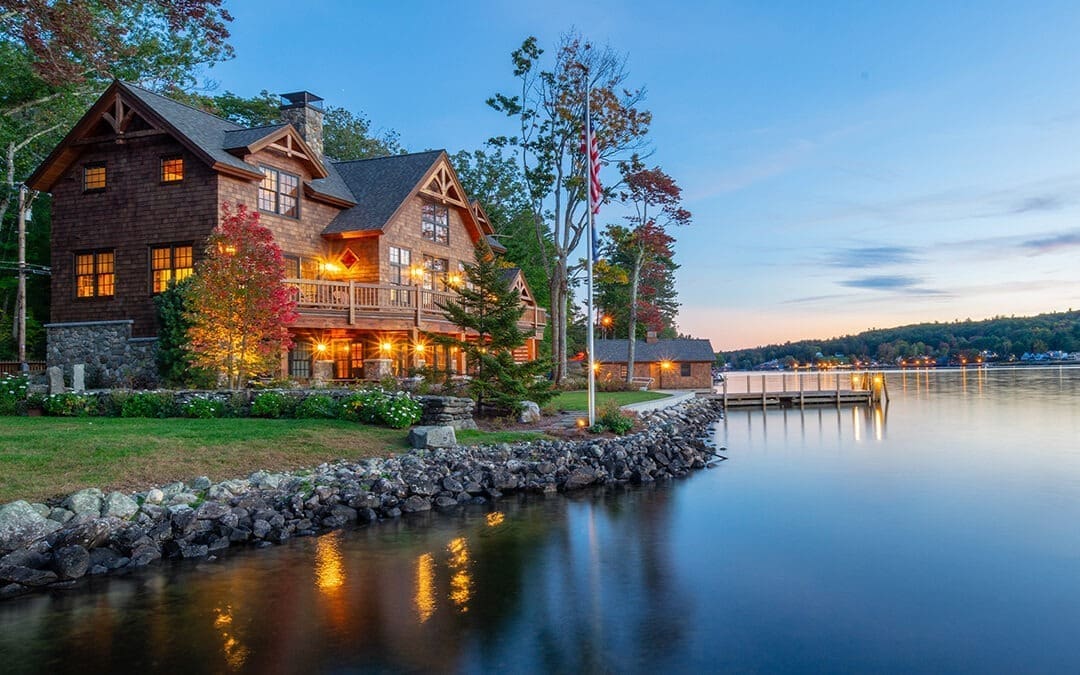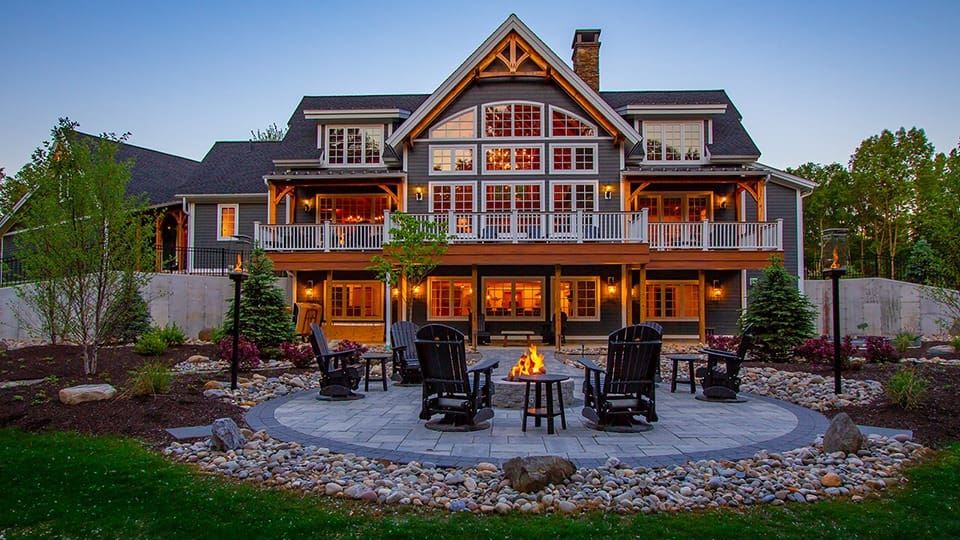


Hunting Lodge (T01240)
Hunting Lodge (T01240) Project Details PROJECT #T01240 3,104 square feet 1 bedrooms 2.5 bathrooms Project Photos Designed By: PLATT Built By: Cline Construction Group Designed By: PLATT Built By: Cline Construction Group contact...
Lake Winnipesaukee Lodge (T01073)
Lake Winnipesaukee Lodge (T01073) Project Details PROJECT #T01073 3,570 square feet 3 bedrooms 4 bathrooms Project Photos Timberpeg Independent Representative: Timberframe Design, Inc. Samyn-D’Elia Architects, PA of Holderness, NH Built by: Cerutti Contracting...
Hamilton Craftsman (T00990)
Hamilton Craftsman (T00990) Project Details PROJECT #T00990 3,020 square feet 3 bedrooms 4 bathrooms Floor Plans Project Photos Designed and Manufactured by Timberpeg Photographed By: Robert Miller Photography contact...
