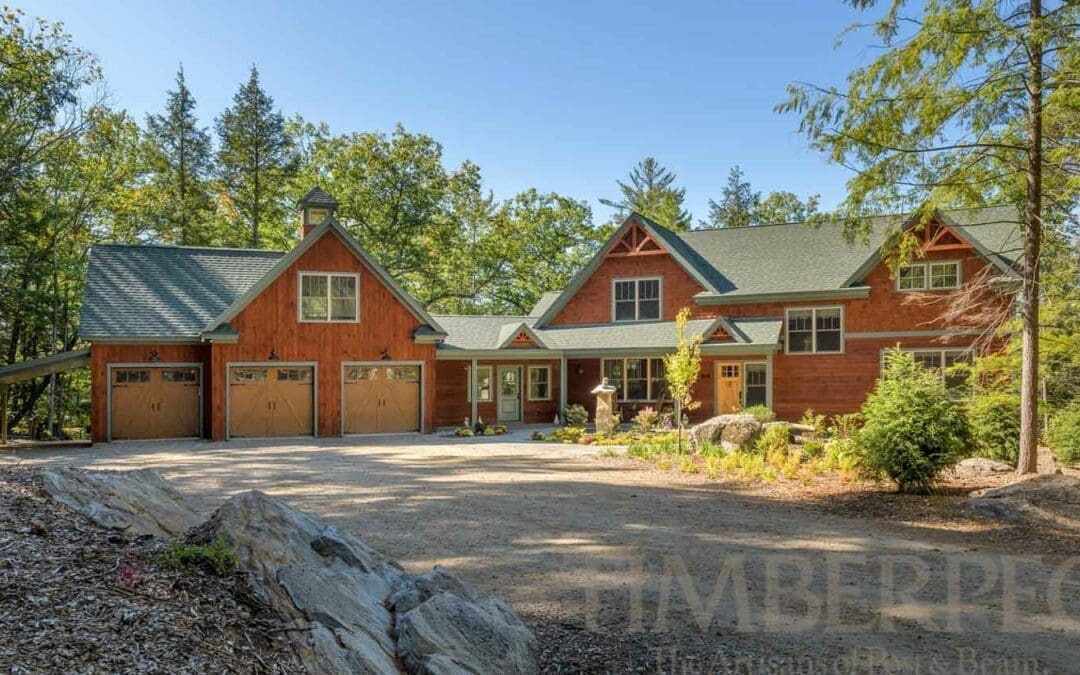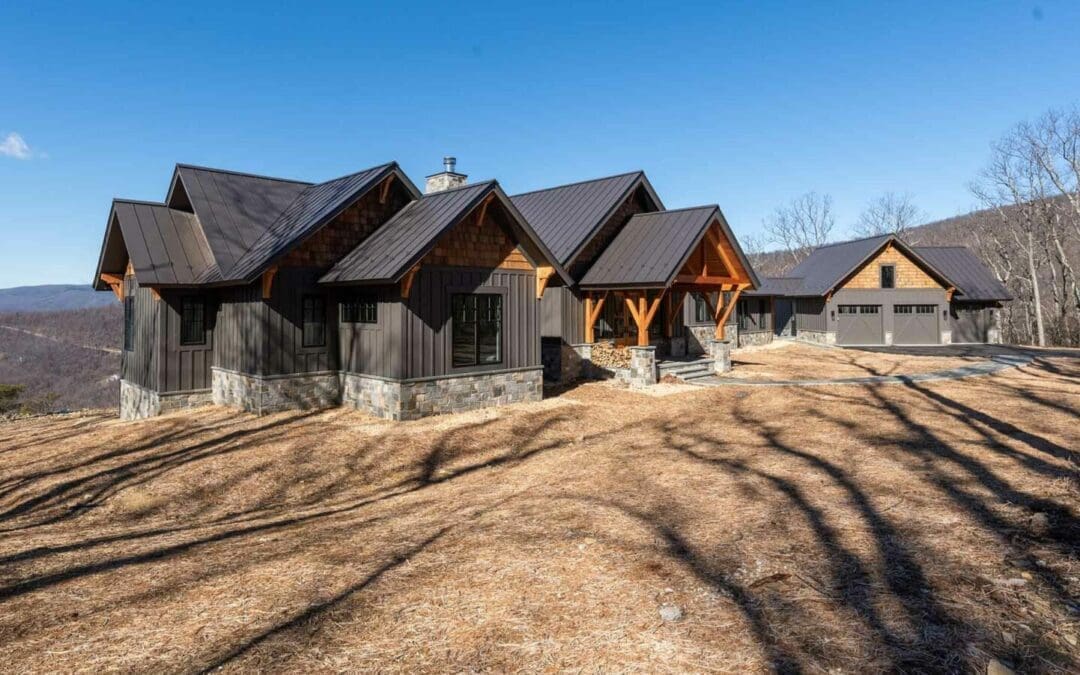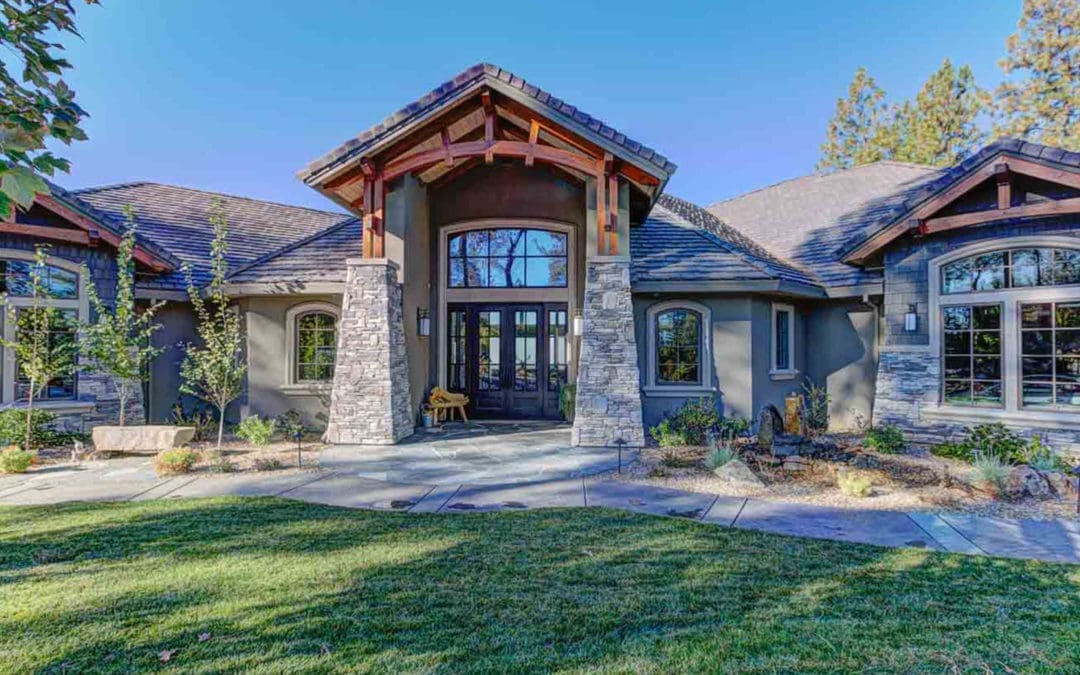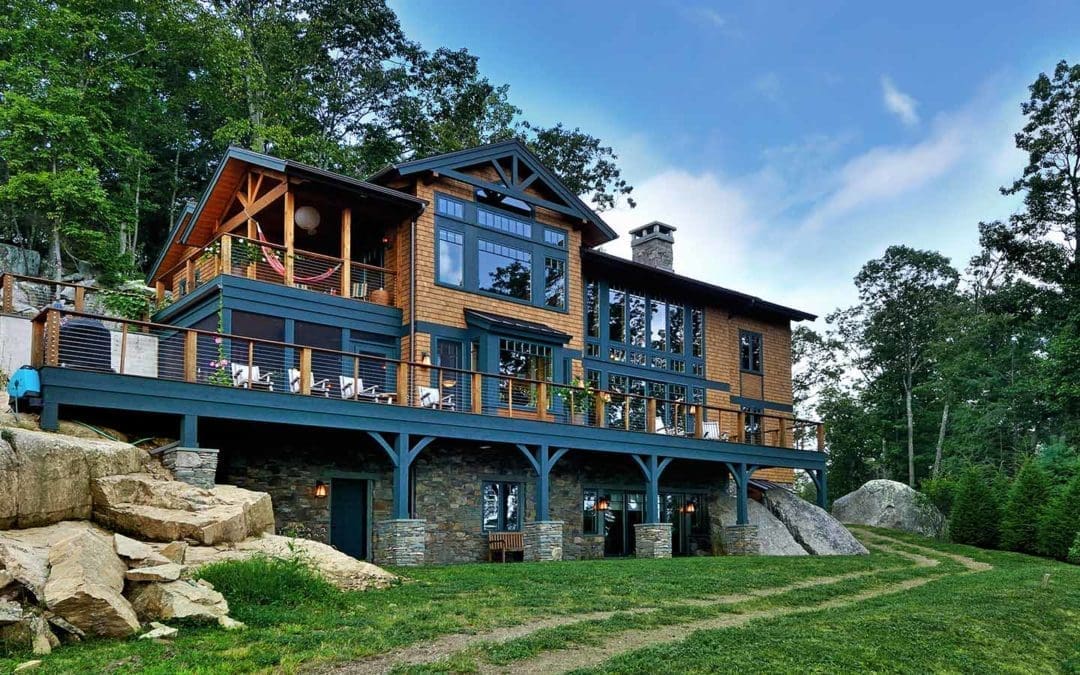


Blue Ridge Mountain Home (T01543)
Blue Ridge Mountain Home (T01543) Project Details PROJECT #T01543 4,415 square feet 4 bedrooms 4 bathrooms Floor Plans Project Photos Timberpeg Independent Representative: Smith and Robertson, Inc. of Charlottesville, VA Photographed By: Millpond Photography contact...
Paradox Lake Adirondack Home (T01244)
Paradox Lake Adirondack Home (T01244) Project Details PROJECT #T01244 4,076 square feet 5 bedrooms 4.5 bathrooms Floor Plans Project Photos Virtual Tour Designed by: Timberpeg Photography by: Shutterdog Studios contact...
Meadow Vista Hybrid Timber Frame (T01033/T01111)
Meadow Vista Hybrid Timber Frame (T01033/T01111) Project Details PROJECT #T01033/T01111 4,588 square feet 3 bedrooms 4 bathrooms Project Photos Designed By: HMA Architecture Photographed By: Shutter Avenue Photography Virtual Tour Designed By: HMA Architecture...
