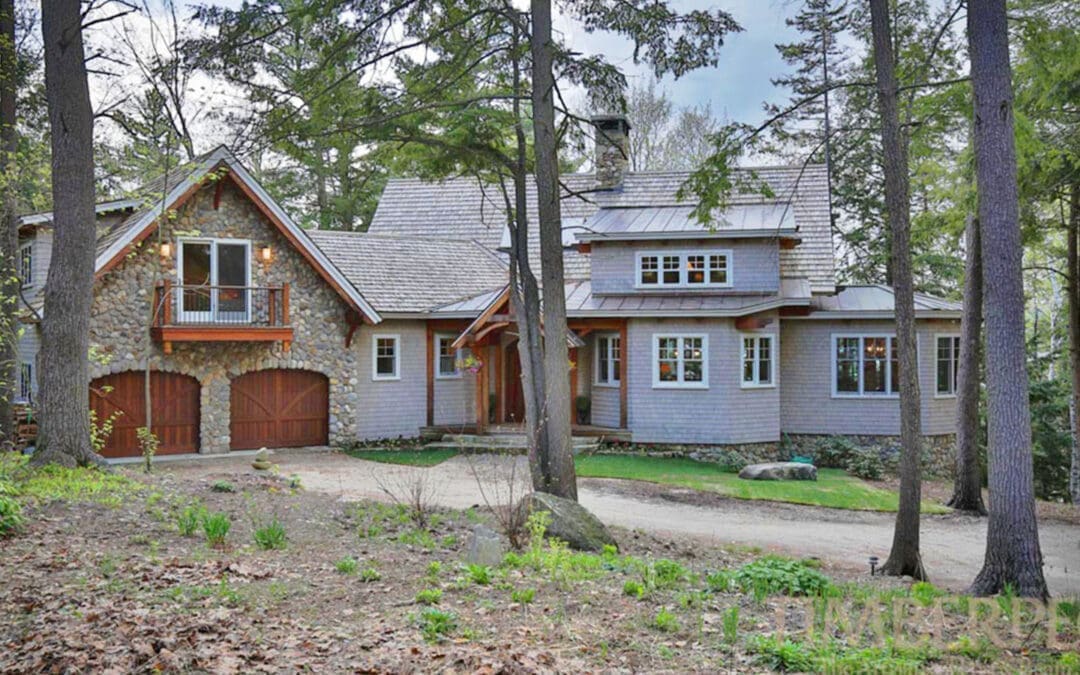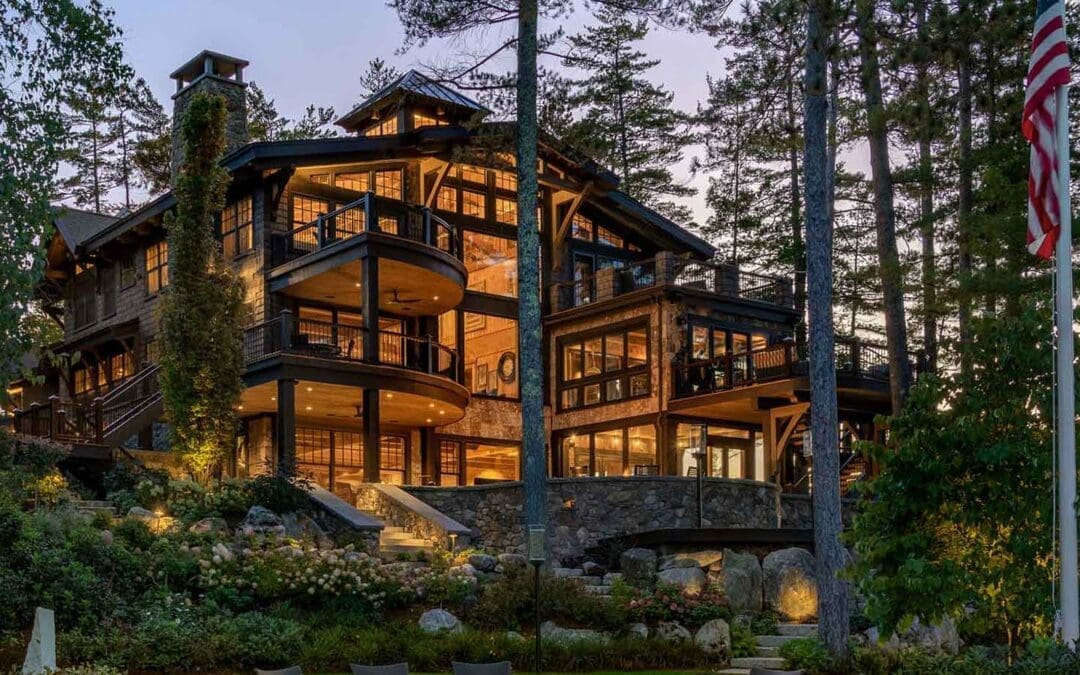

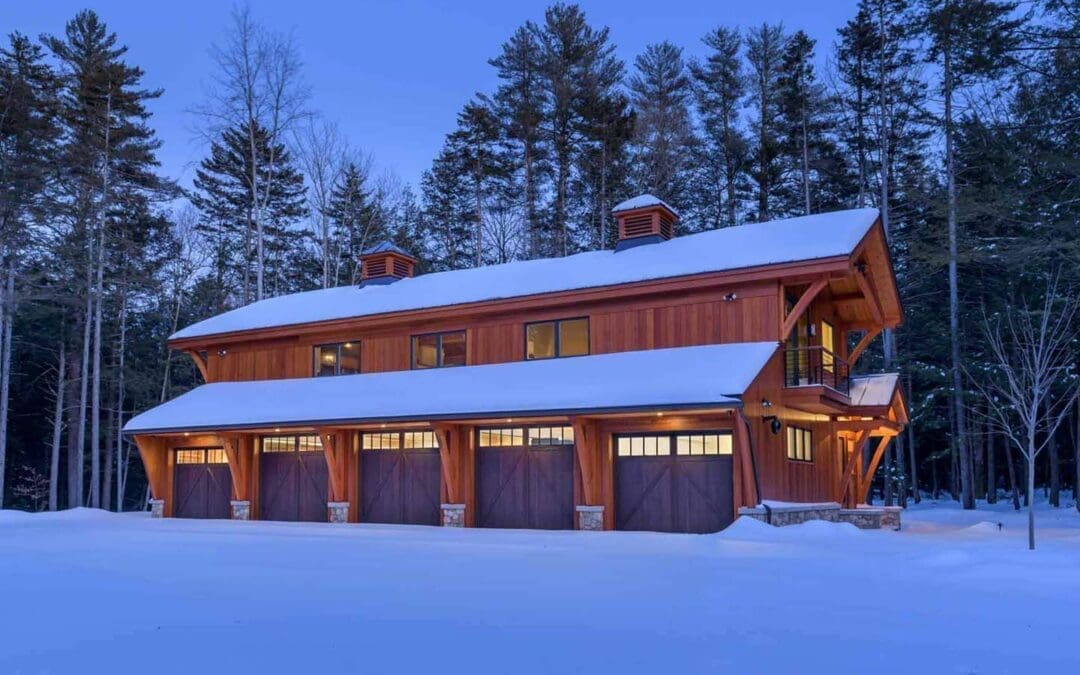
Guest House & Party Barn (T01412)
Guest House & Party Barn (T01412) Project Details PROJECT #T01412 3,500 square feet 2 bedrooms 3 bathrooms Project Photos Timberpeg Independent Representative: Old Hampshire Designs Designed By: Bonin Architects Photographed By: John W. Hession Virtual Tour...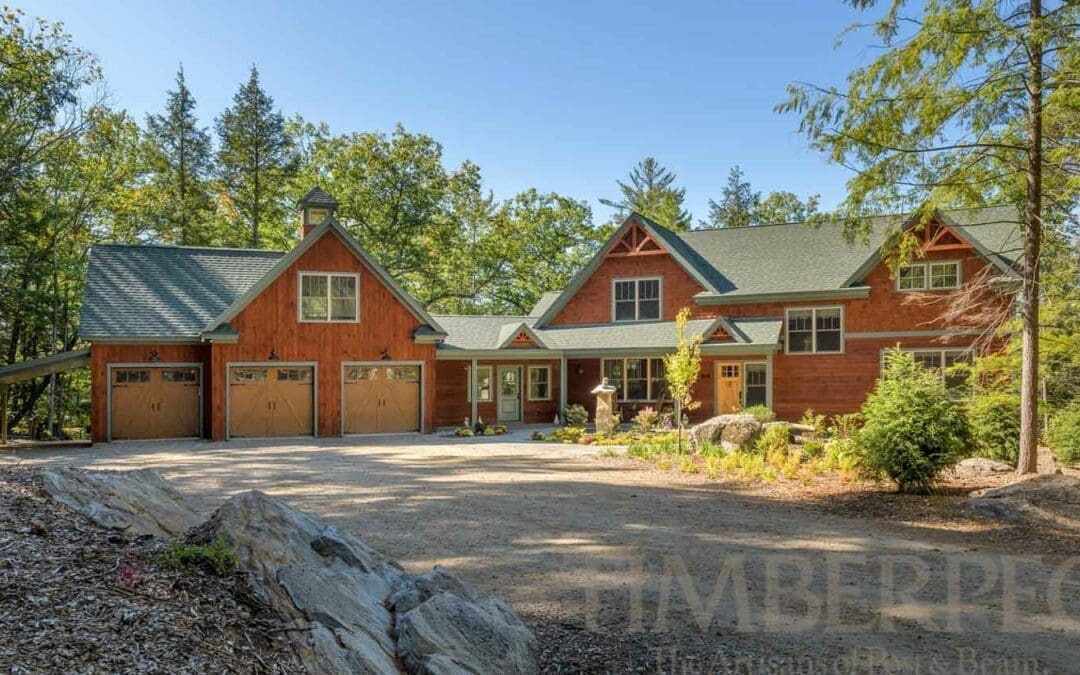
South Sutton (T01212)
South Sutton (T01212) Project Details PROJECT #T01212 4,048 square feet 3 bedrooms 3 bathrooms Floor Plans Project Photos Timberpeg Independent Representative: Old Hampshire Designs of New London, NH Photographed By: John W. Hession contact...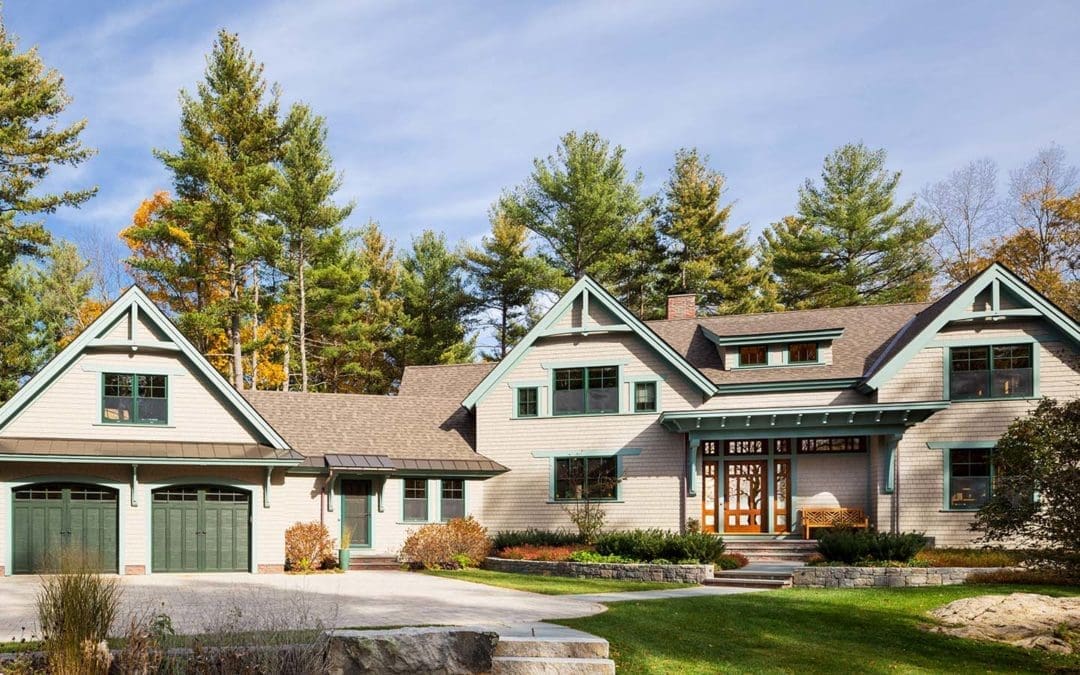
Arts & Crafts Inspired Home (T00732)
Arts & Crafts Inspired Home (T00732) Project Details PROJECT #T00732 4,048 square feet 3 bedrooms 3 bathrooms Floor Plans Project Photos Stained Glass Door By: Louis Michael Pulzetti, Emmet’s Hill Wood and Glass Photographed By: Greg Premru Photography...