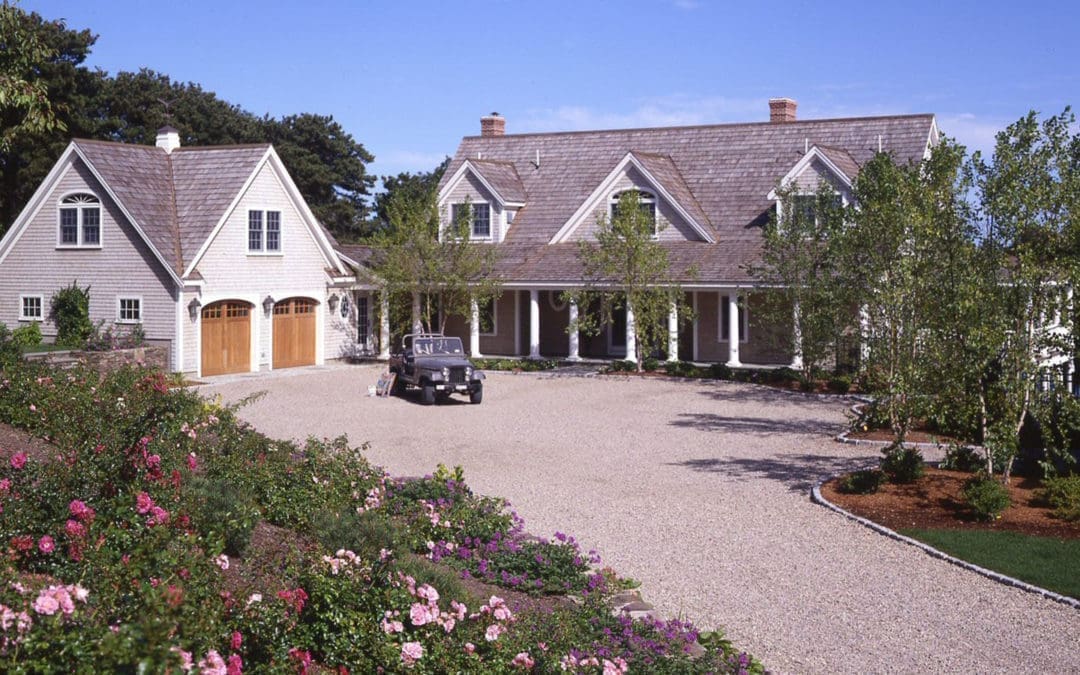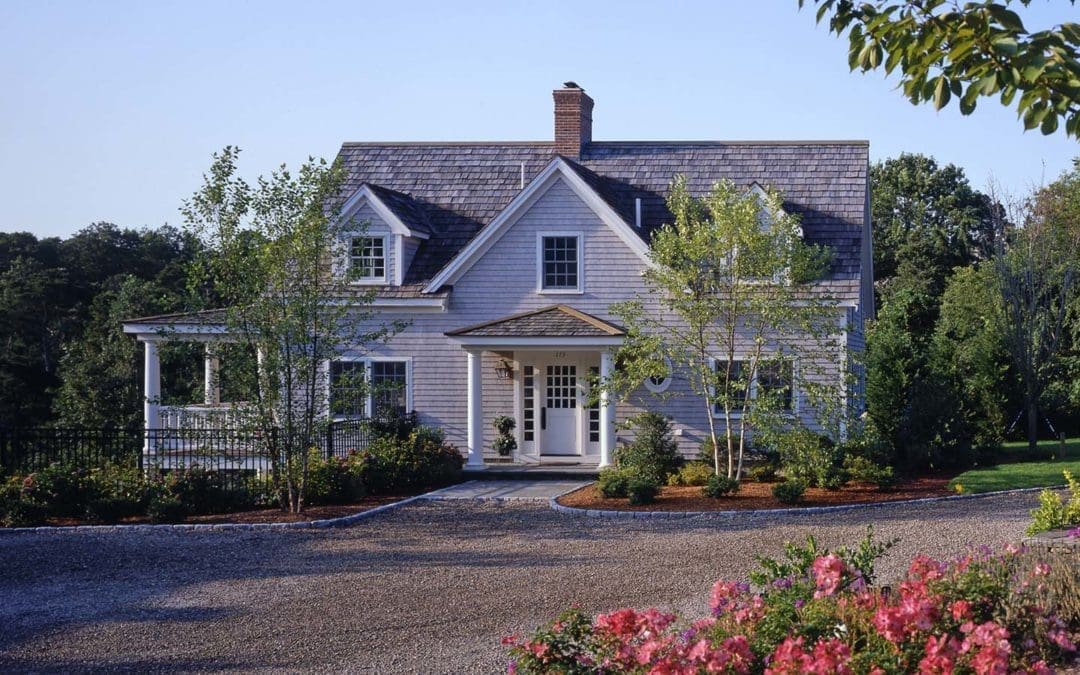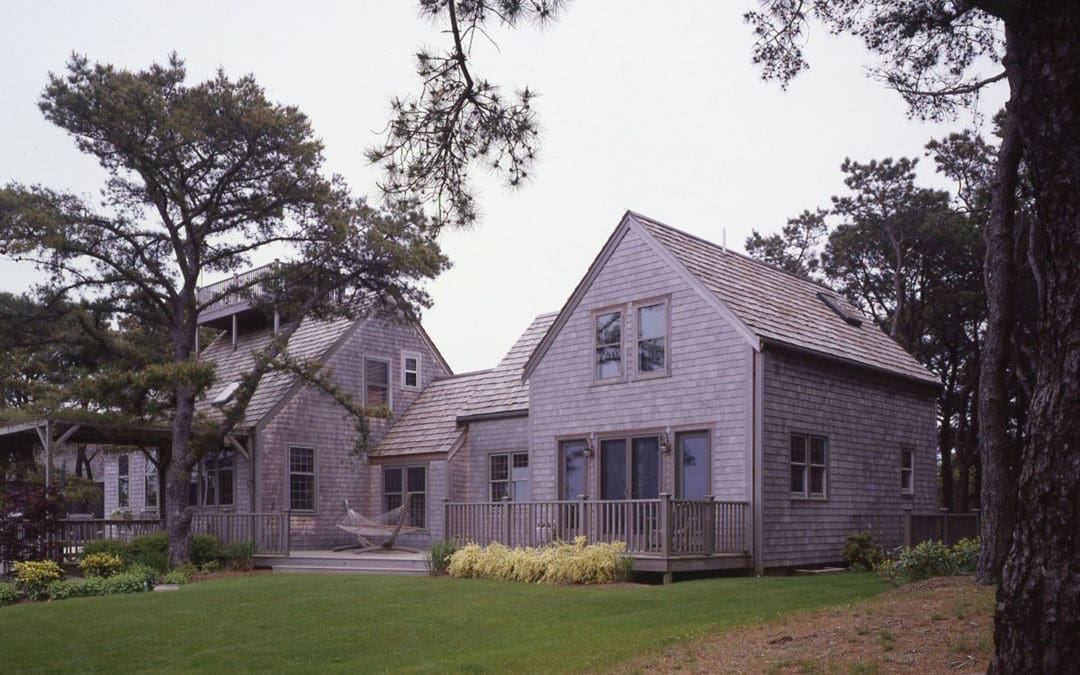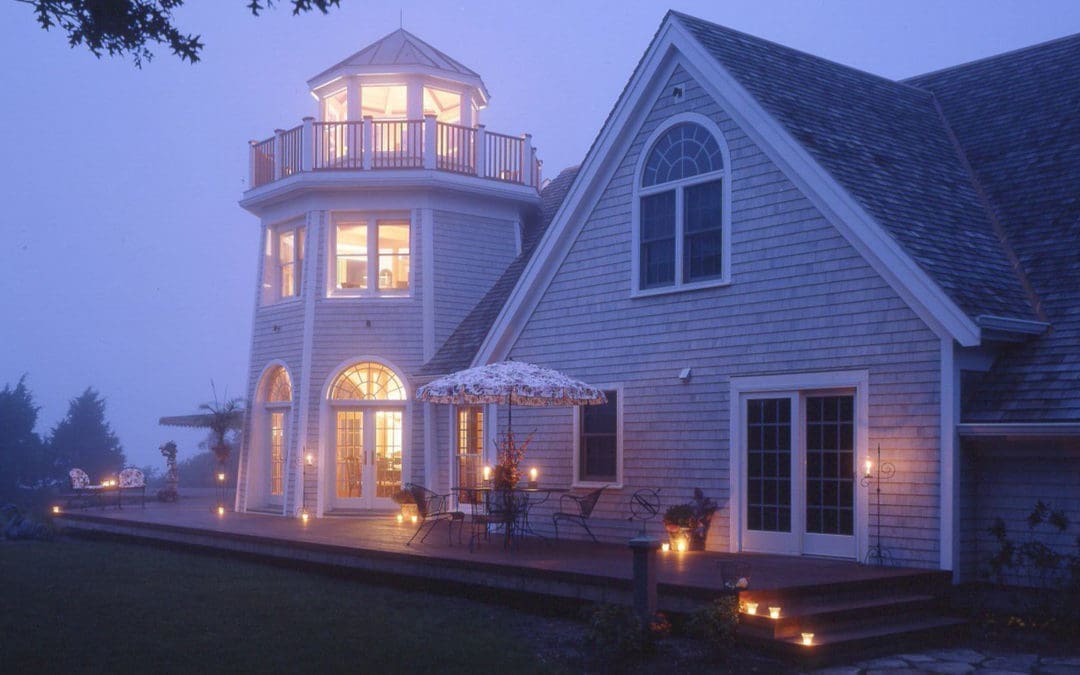


Orleans Guest House (4754)
Orleans Guest House (4754) Project Details PROJECT #4754 1,800 square feet 2 bedrooms 2 bathrooms Floor Plans Project Photos Designed and Manufactured by: TimberpegBuilt By: Jeff Harris, Custom Builder contact...
Westport English Church Inspired (4795)
Westport English Church Inspired (4795) Project Details PROJECT #4795 Project Photos Designed By: Dennis Keefe, AIA Designed By: Dennis Keefe, AIA contact...
Nantucket Addition (4610)
Nantucket Addition (4610) Project Details PROJECT #4610 875 square feet 1 bedrooms 1 bathrooms Floor Plans Project Photos Addition Designed and Manufactured by: Timberpeg contact...
