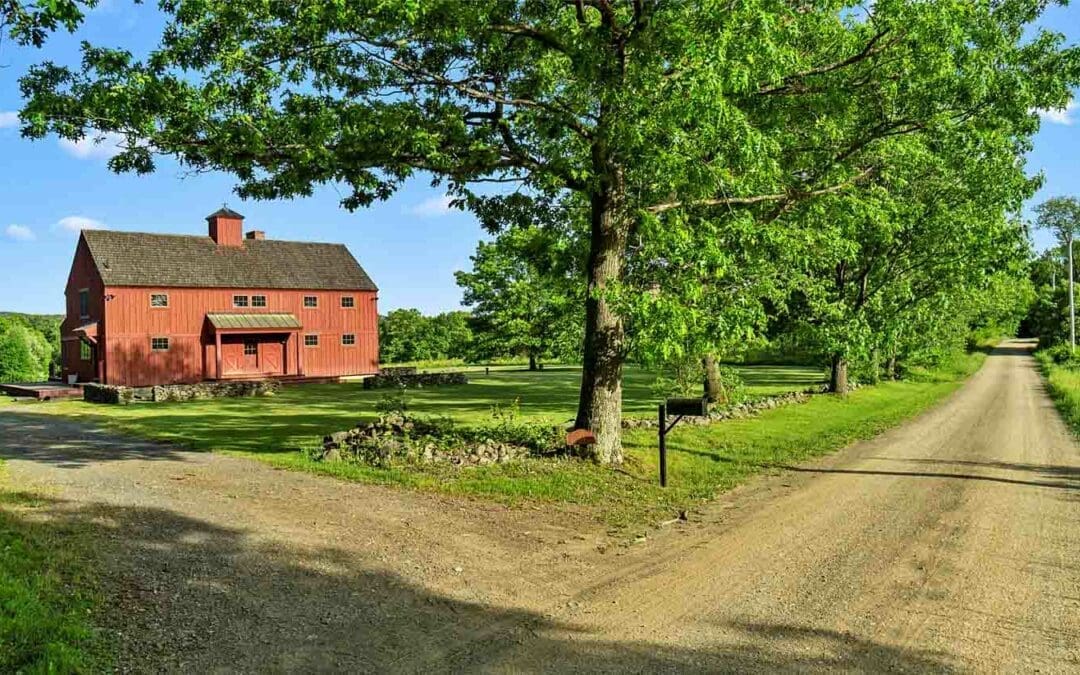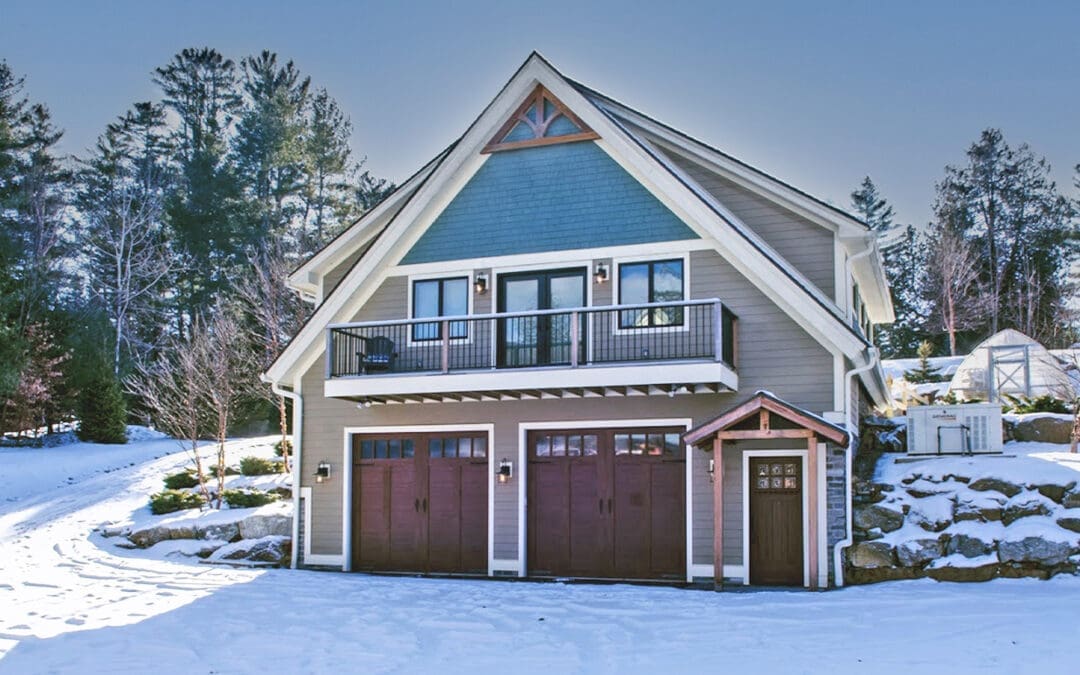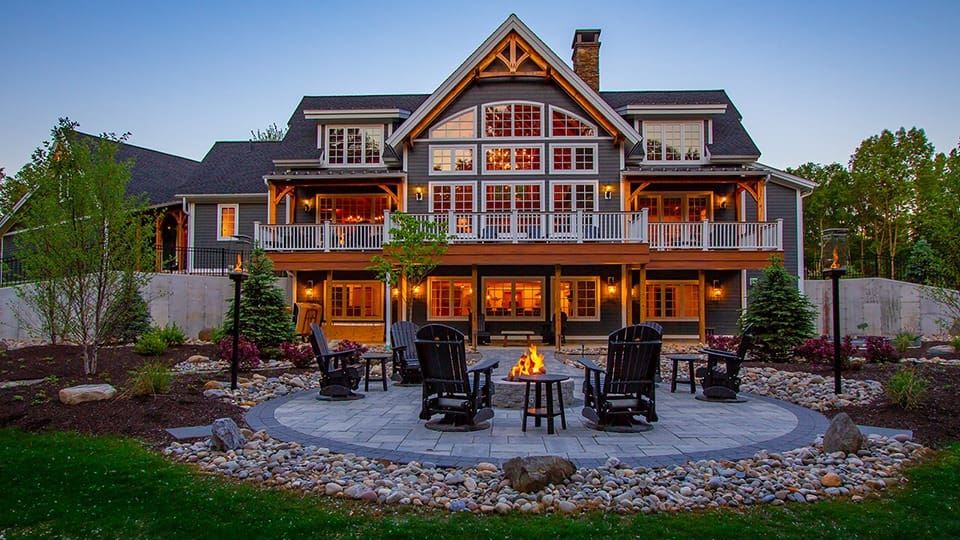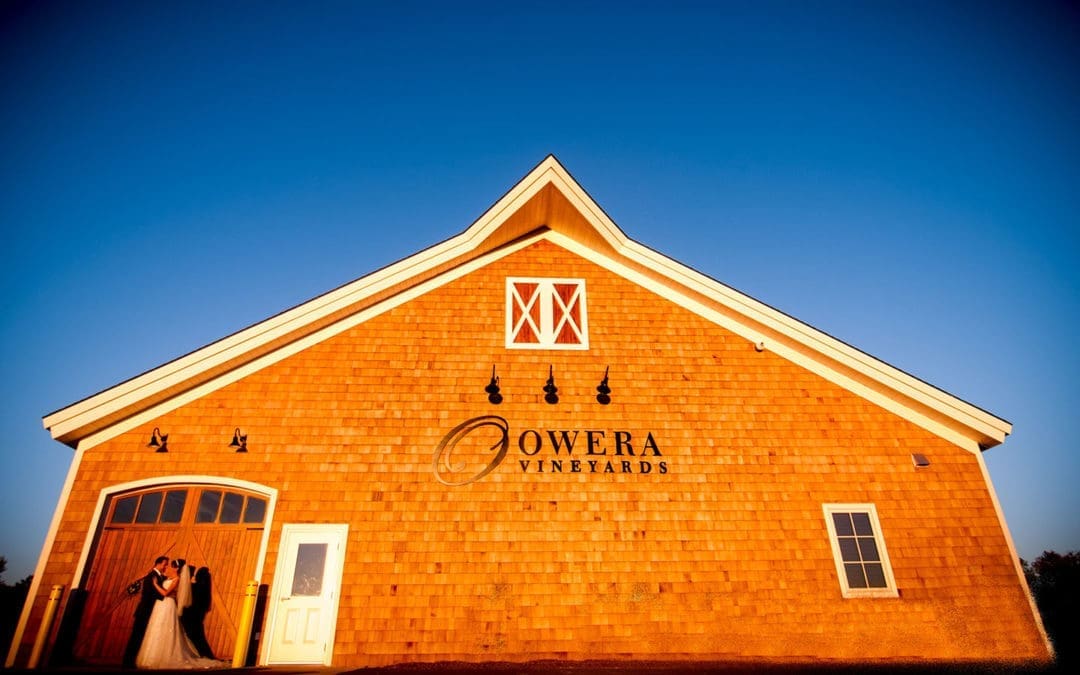


Paradox Lake Adirondack Home (T01244)
Paradox Lake Adirondack Home (T01244) Project Details PROJECT #T01244 4,076 square feet 5 bedrooms 4.5 bathrooms Floor Plans Project Photos Virtual Tour Designed by: Timberpeg Photography by: Shutterdog Studios contact...
Paradox Lake Carriage House (T01365)
Paradox Lake Carriage House (T01365) Project Details PROJECT #3417 7,029 square feet 4 bedrooms 5 bathrooms Project Photos Designed By: WSS Drafting and Design, Chestertown, NY Photography by: Shutterdog Studios Virtual Tour contact...
Clifton Park Timber Frame Home (T01003)
Clifton Park Timber Frame Home (T01003) Project Details PROJECT #T01003 3,538 square feet 3 bedrooms 4 bathrooms Floor Plans Project Photos Virtual Tour Designed and Manufactured by Timberpeg Photographed By: Kristi Benson contact...
