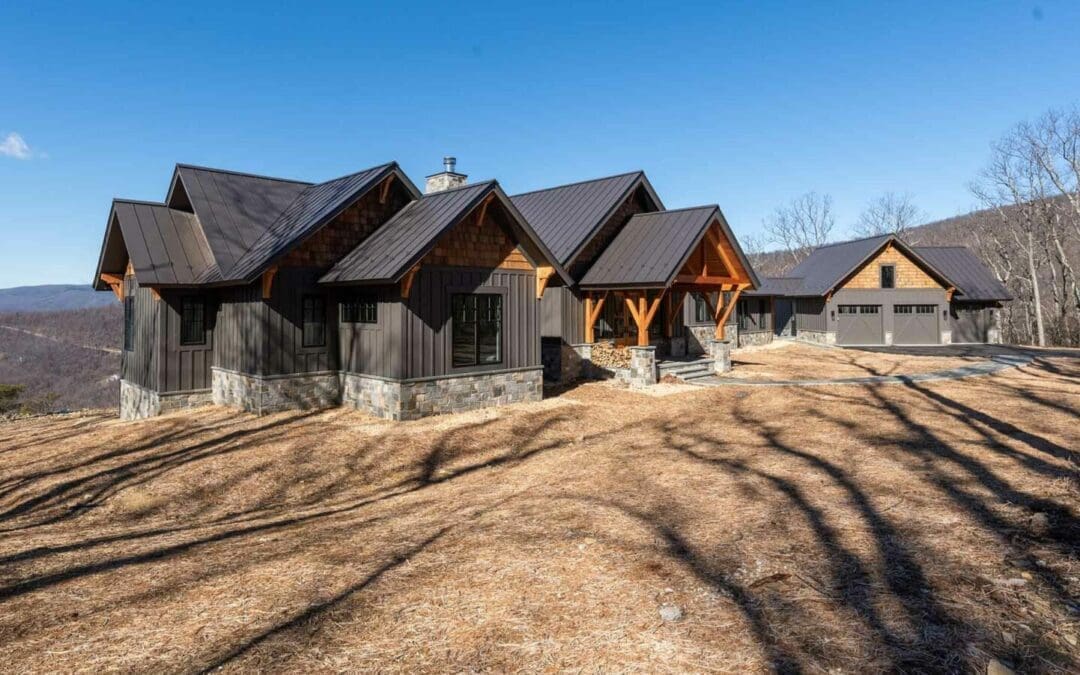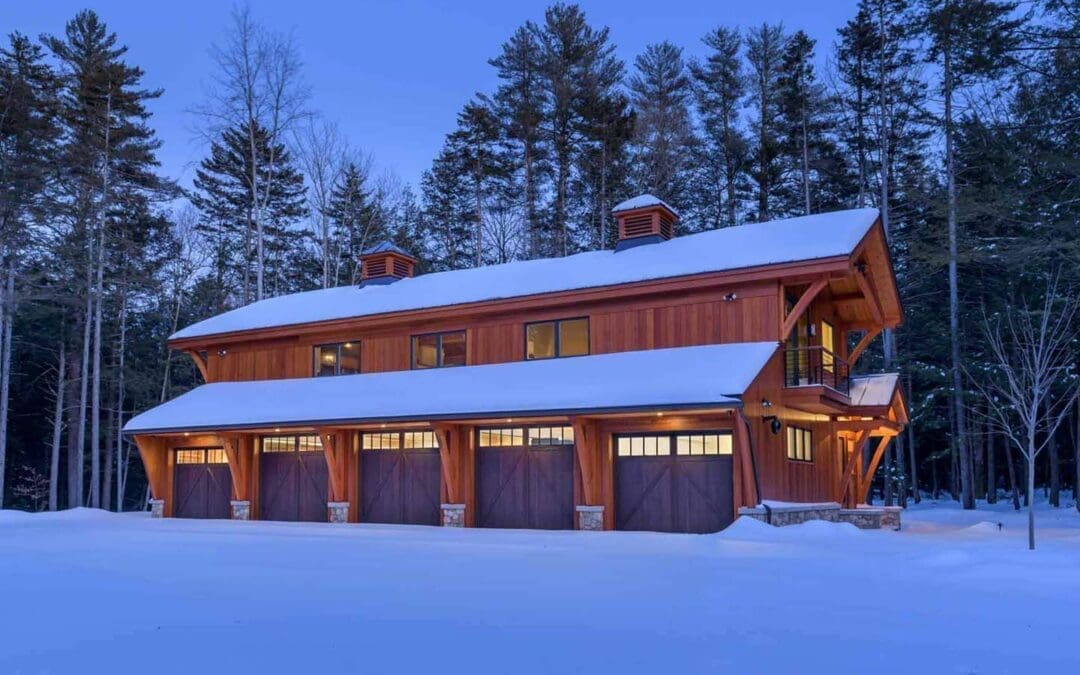

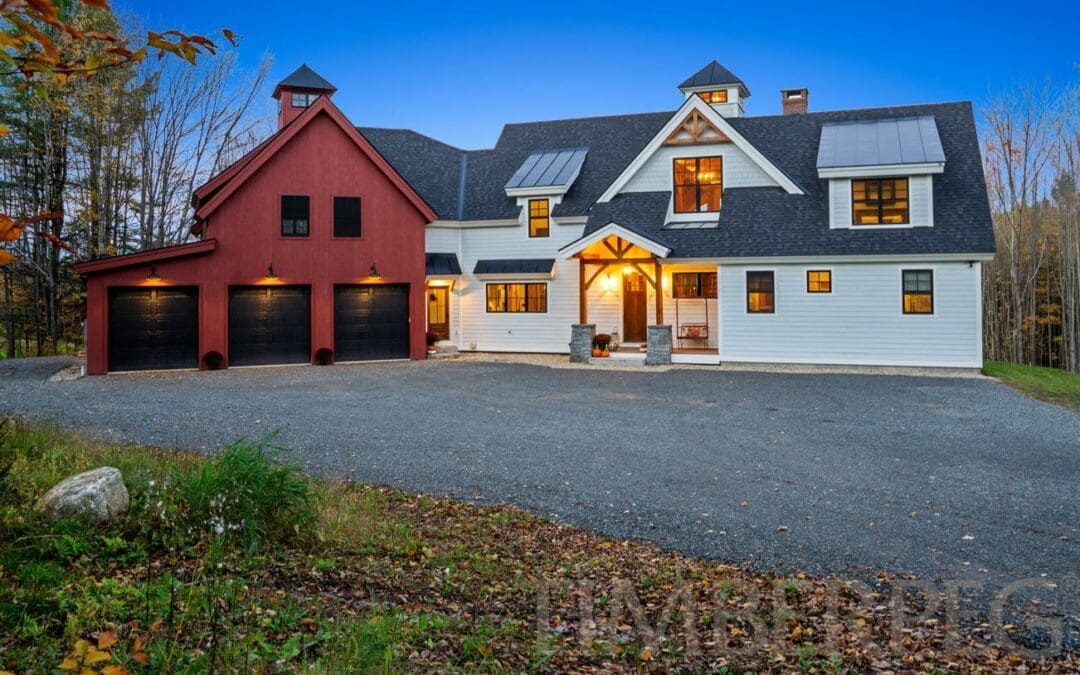
Vermont
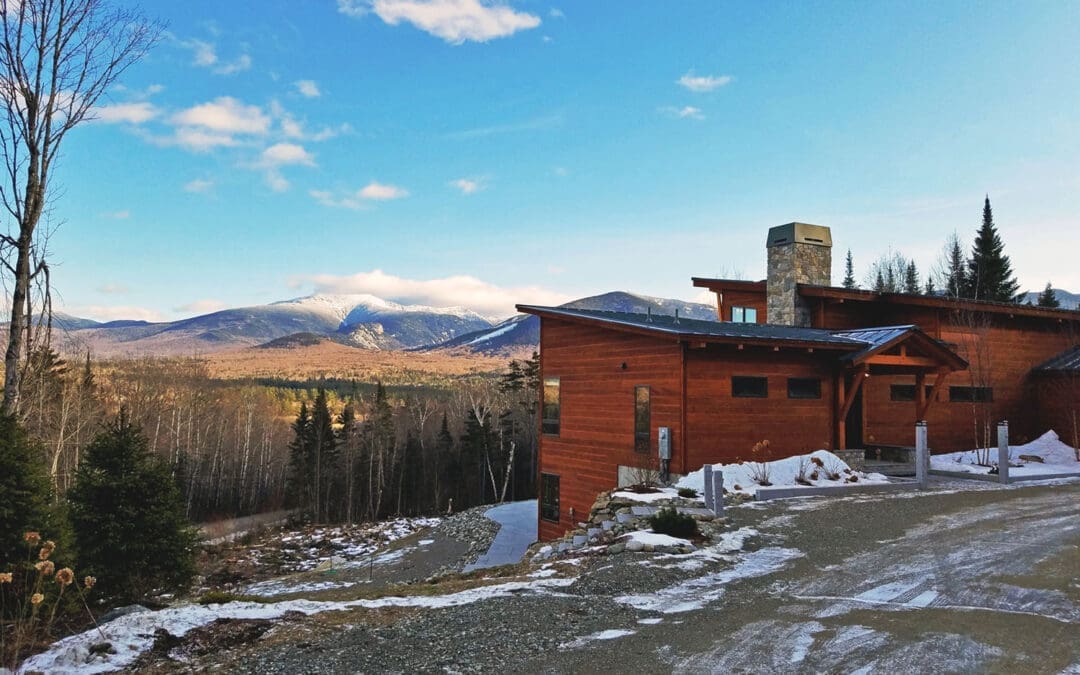
New Hampshire
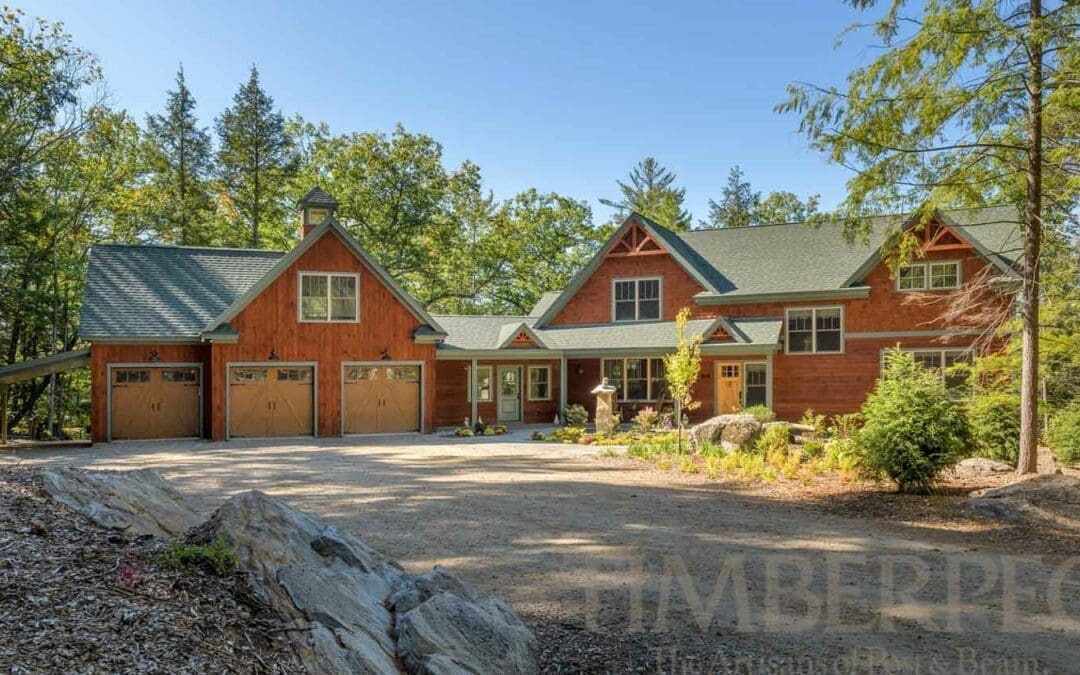
South Sutton (T01212)
South Sutton (T01212) Project Details PROJECT #T01212 4,048 square feet 3 bedrooms 3 bathrooms Floor Plans Project Photos Timberpeg Independent Representative: Old Hampshire Designs of New London, NH Photographed By: John W. Hession contact...