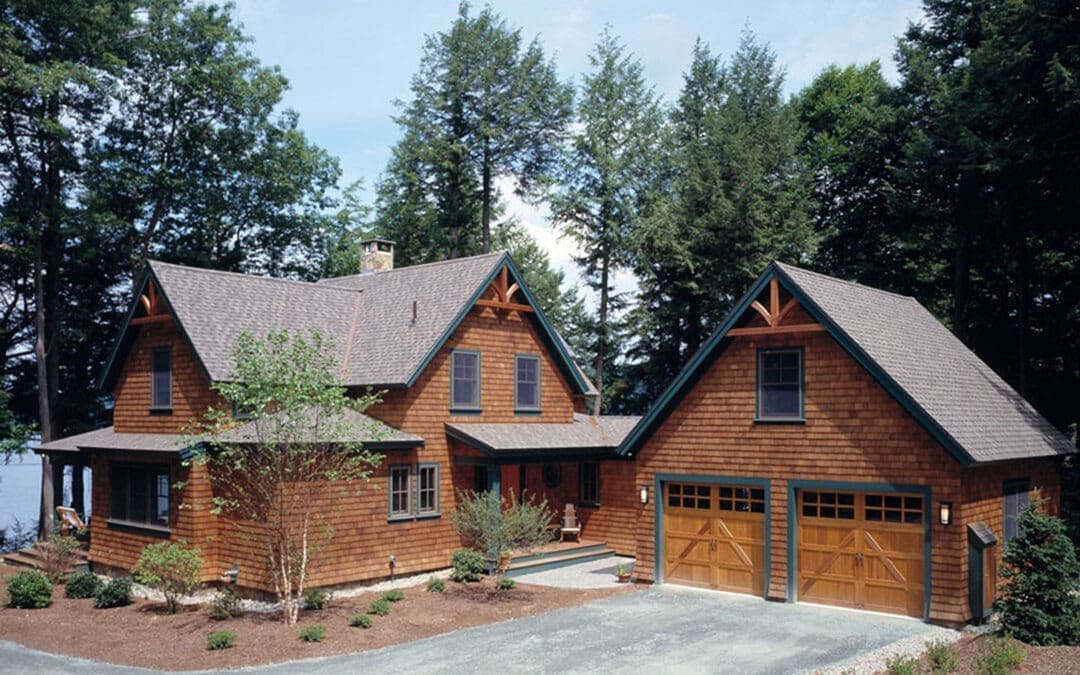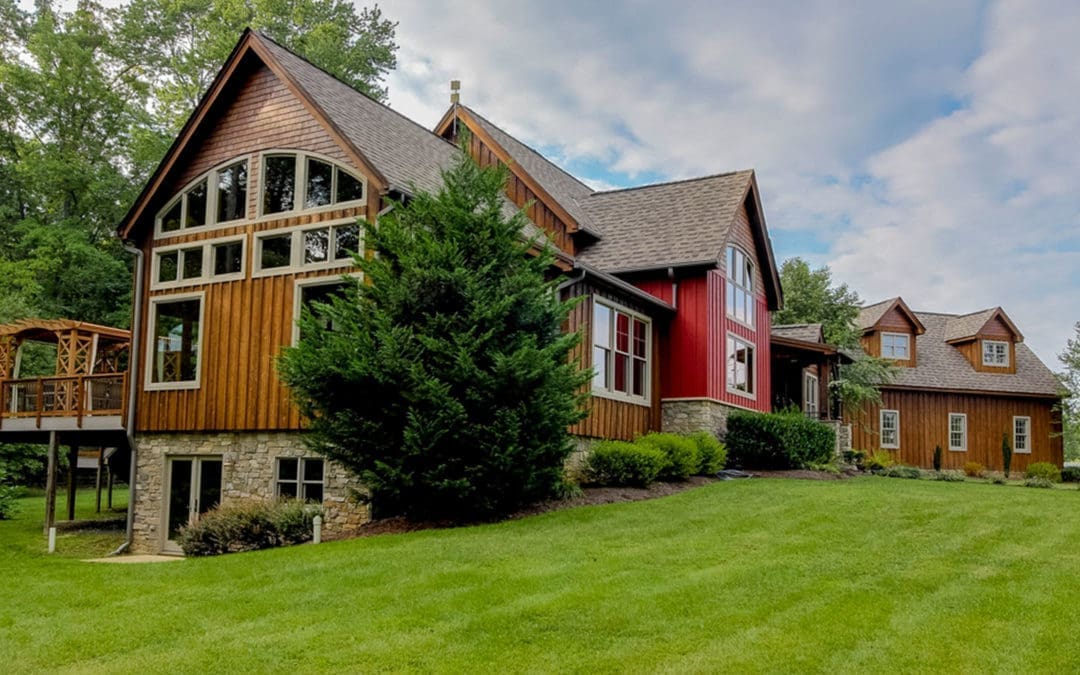

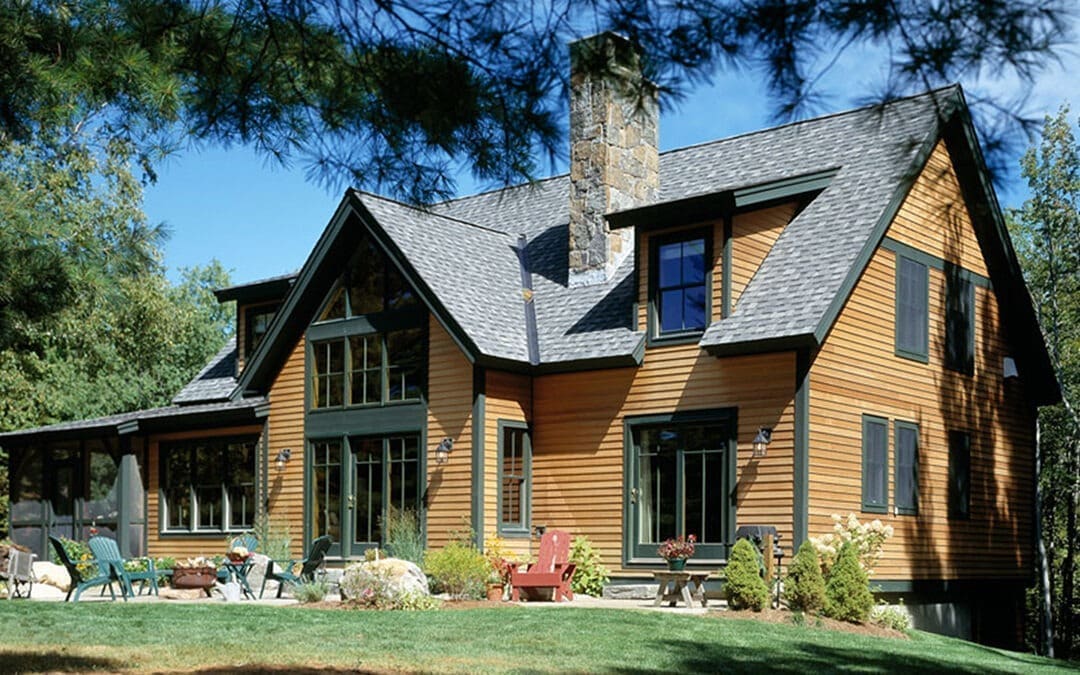
Winhall Ski Retreat (5969)
Winhall Ski Retreat (5969) Project Details PROJECT #5969 2,772 square feet 3 bedrooms 4 bathrooms Floor Plans Project Photos Built By: Timberpeg Independent Representative Bondville Construction Management contact...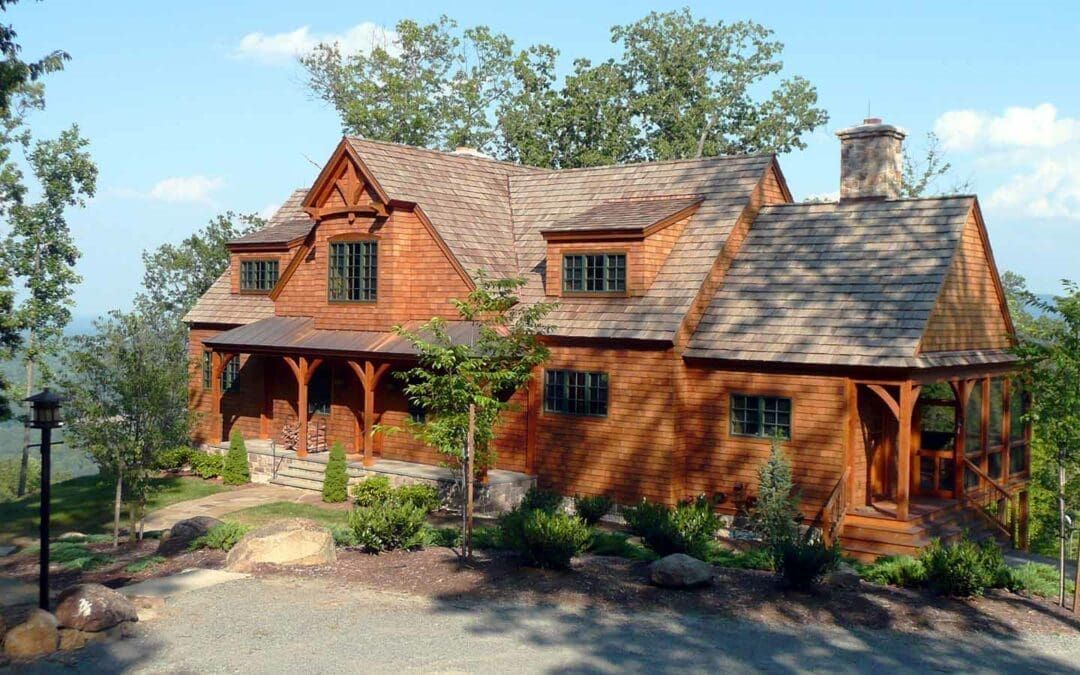
Afton Timber Frame (5961)
Afton Timber Frame (5961) Project Details PROJECT #5961 2,790 square feet 3 bedrooms 4 bathrooms Floor Plans Project Photos Timberpeg Independent Representative: Smith and Robertson contact...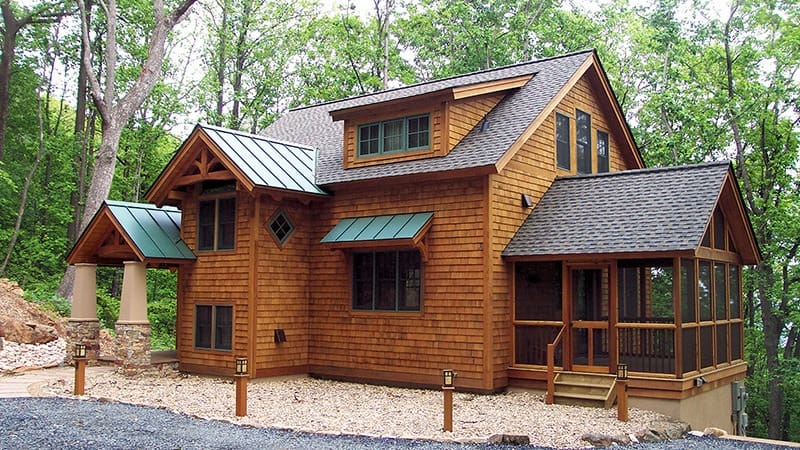
Stoney Creek Mountain Getaway (5902)
Stoney Creek Mountain Getaway (5902) Project Details PROJECT #5902 1,740 square feet 3 bedrooms 4 bathrooms Floor Plans Project Photos Timberpeg Independent Representative: Smith and Robertson contact...