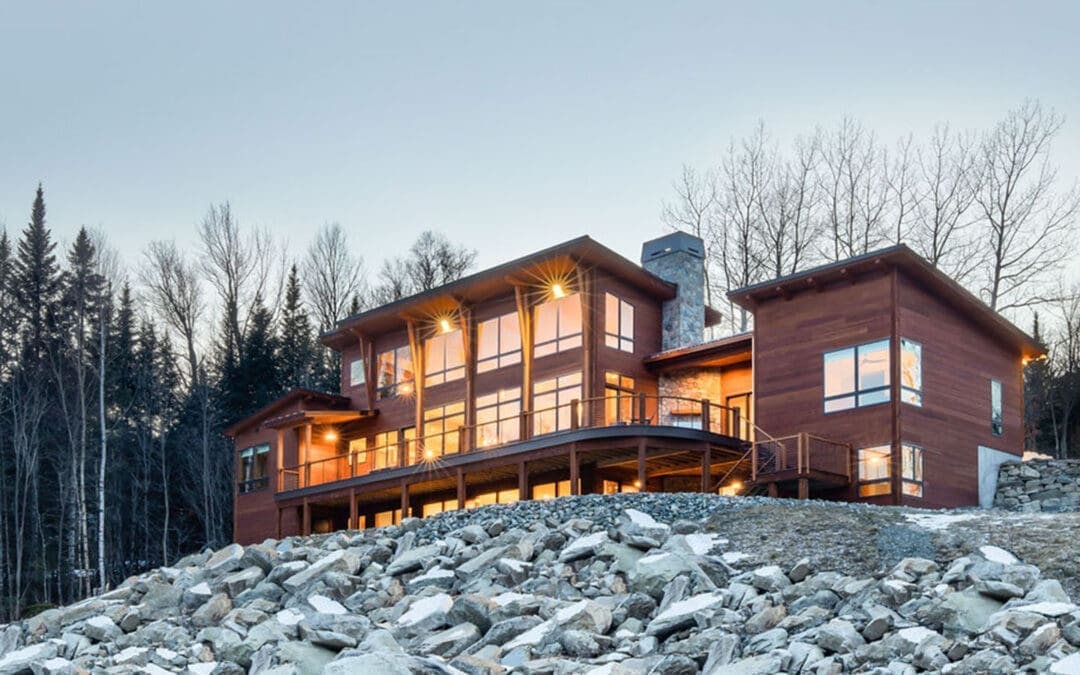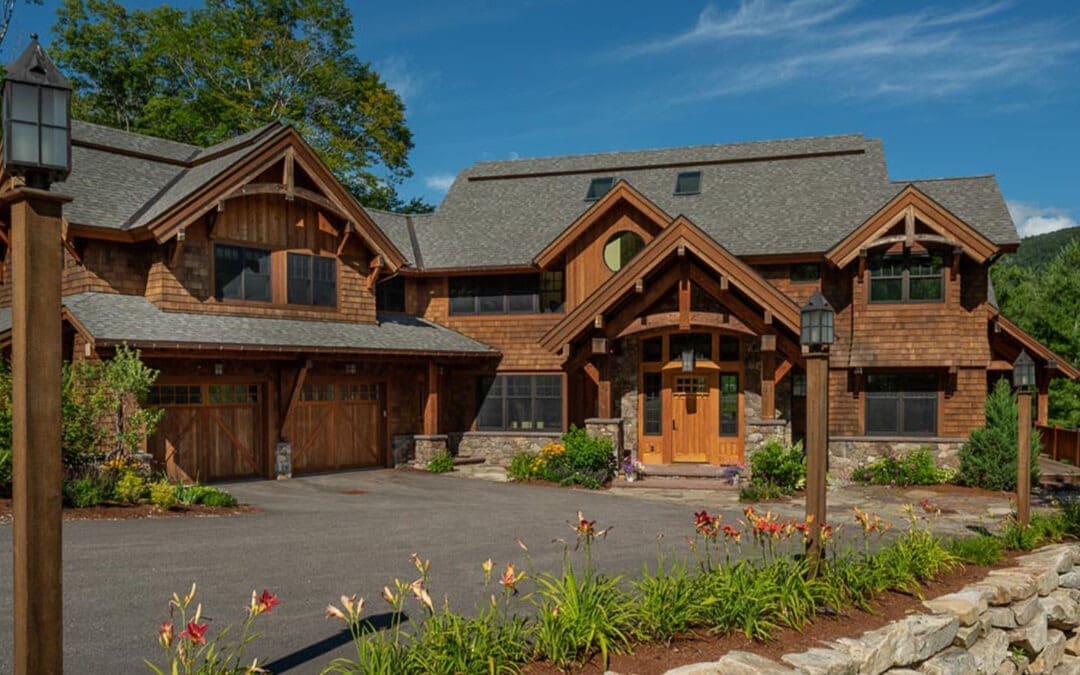

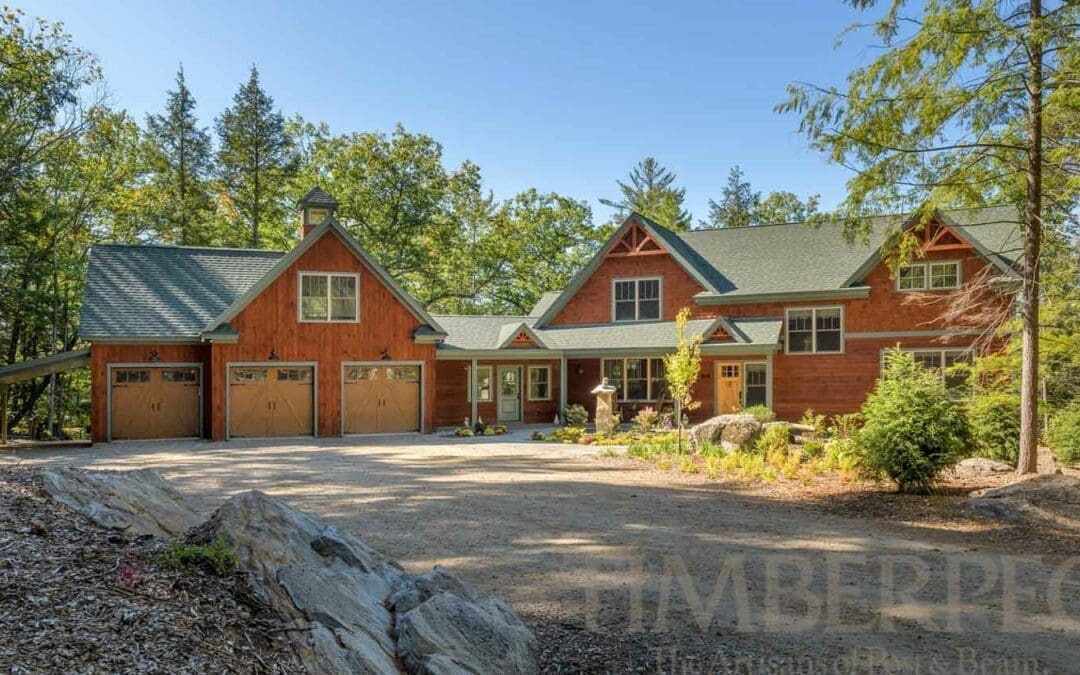
South Sutton (T01212)
South Sutton (T01212) Project Details PROJECT #T01212 4,048 square feet 3 bedrooms 3 bathrooms Floor Plans Project Photos Timberpeg Independent Representative: Old Hampshire Designs of New London, NH Photographed By: John W. Hession contact...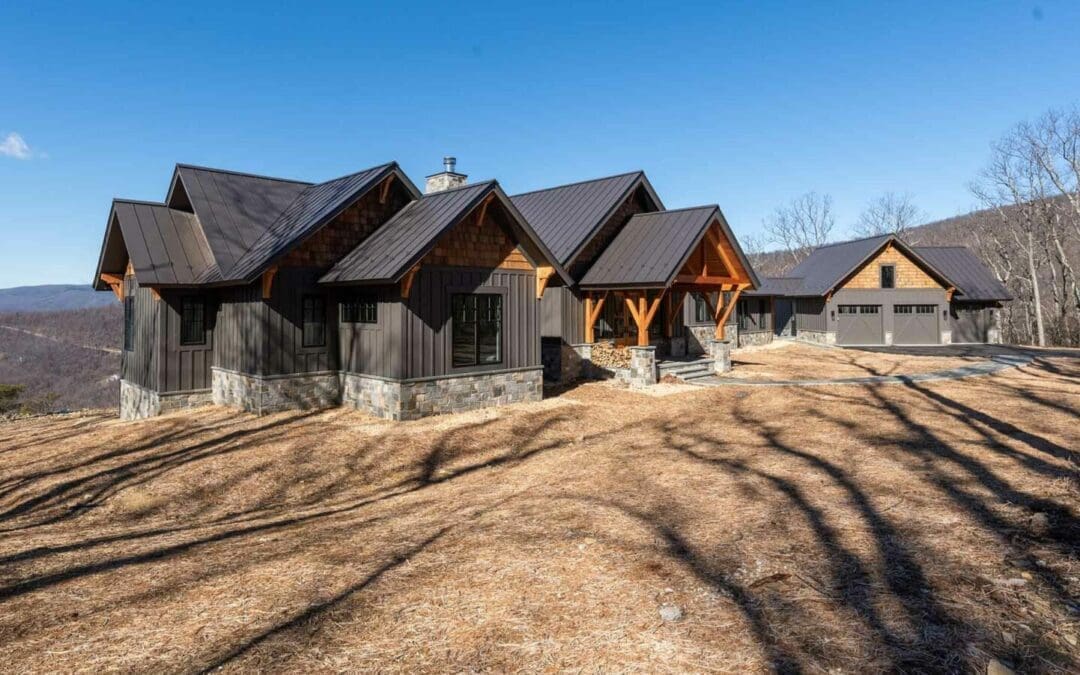
Blue Ridge Mountain Home (T01543)
Blue Ridge Mountain Home (T01543) Project Details PROJECT #T01543 4,415 square feet 4 bedrooms 4 bathrooms Floor Plans Project Photos Timberpeg Independent Representative: Smith and Robertson, Inc. of Charlottesville, VA Photographed By: Millpond Photography contact...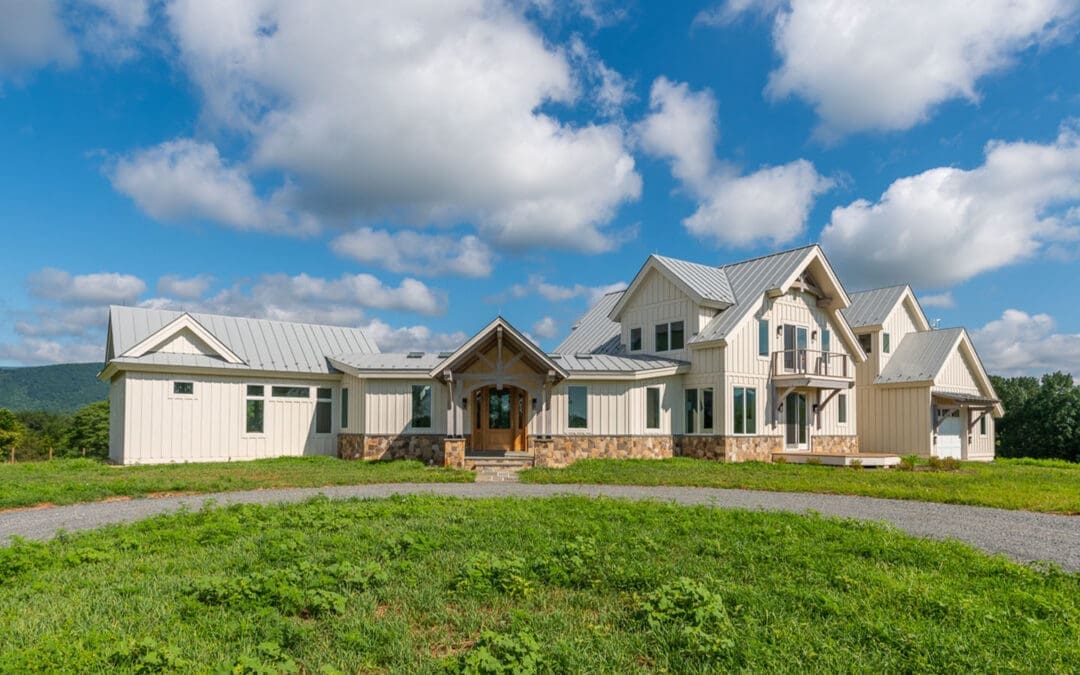
THE FIELD HOUSE (T01261)
THE FIELD HOUSE (T01261) Project Details PROJECT #T01261 2,702 square feet 3 bedrooms 3.5 bathrooms Floor Plans Timberpeg Independent Representative: Smith and Robertson, Inc. of Charlottesville, VA Photographer: Millpond Photography contact...