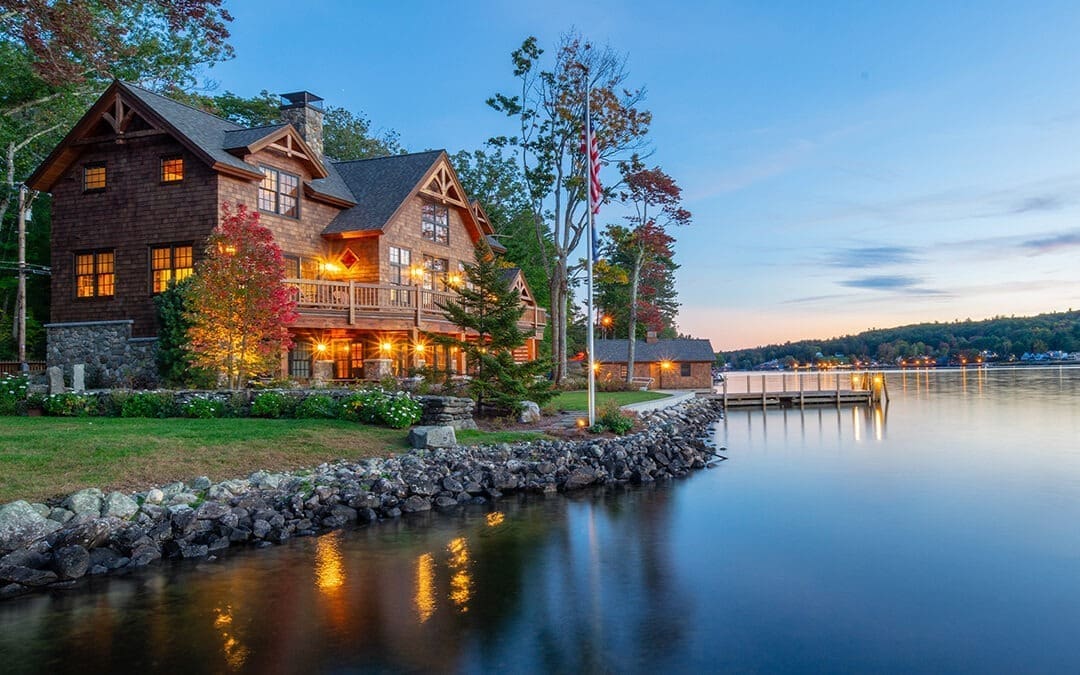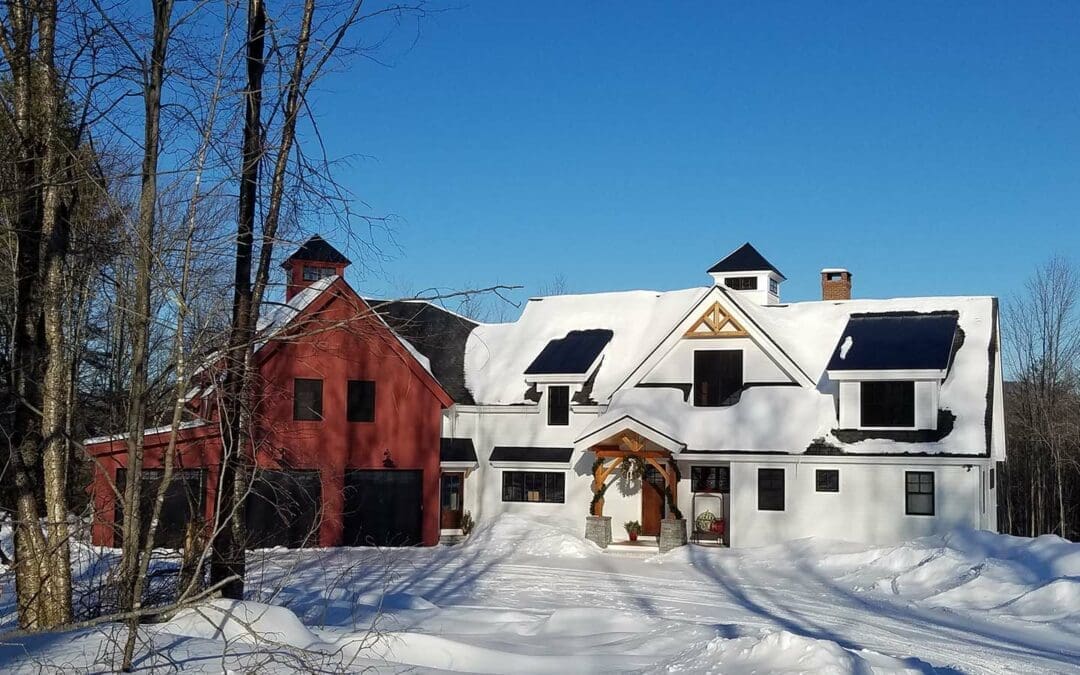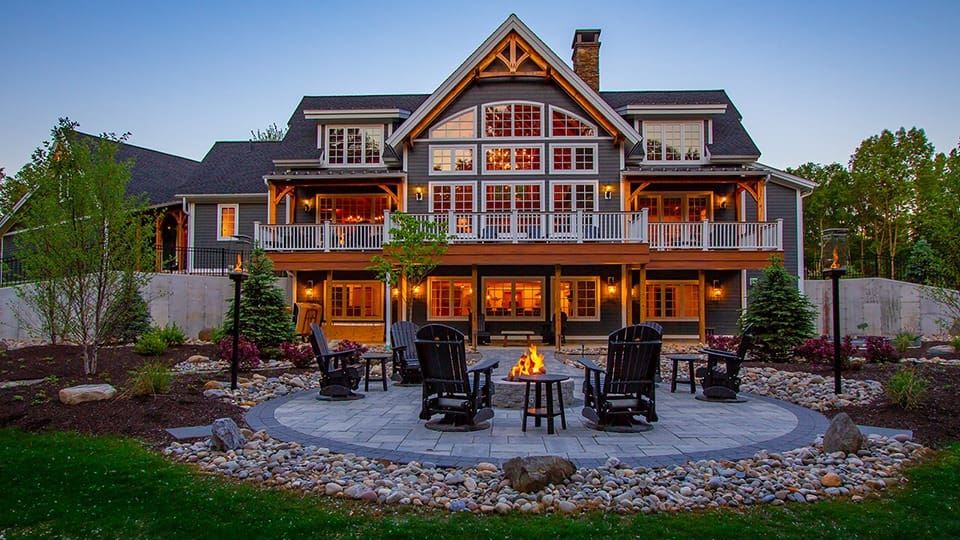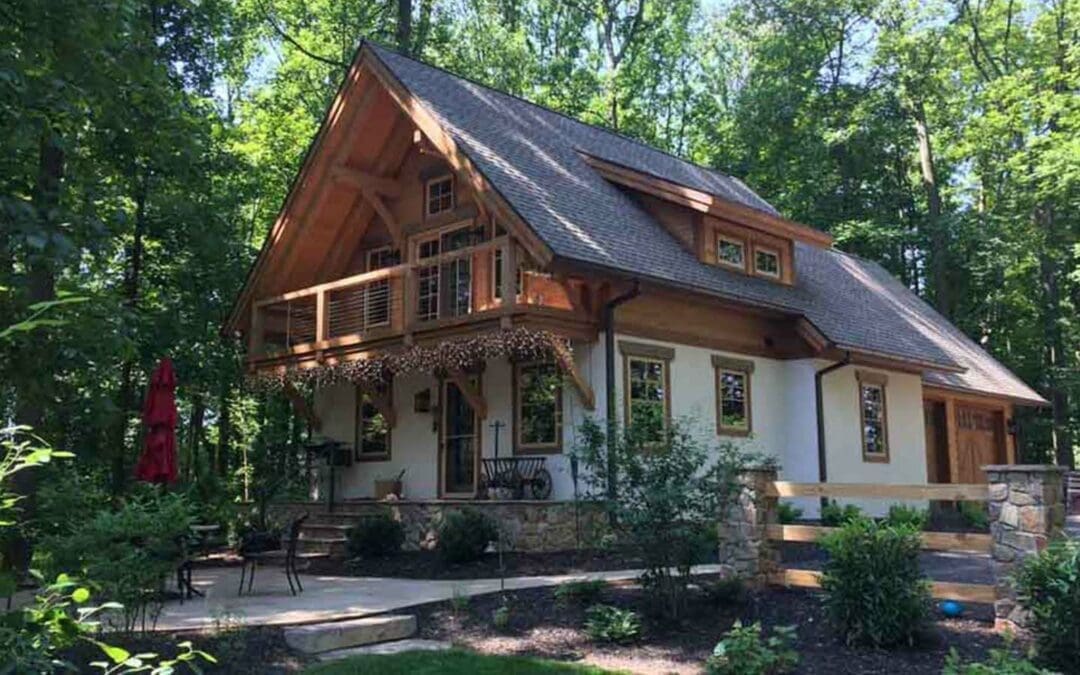


Ludlow Ski Home (T01058)
Ludlow Ski Home (T01058) Project Details PROJECT #5750 1,600 square feet 2 bedrooms 2 bathrooms Floor Plans Project Photos Virtual Tour Designed and Manufactured by Timberpeg Built By: Crown Point Builders, Inc. of Chester, Vermont Bathroom Designed By: Amy Michaud of...
Hamilton Craftsman (T00990)
Hamilton Craftsman (T00990) Project Details PROJECT #T00990 3,020 square feet 3 bedrooms 4 bathrooms Floor Plans Project Photos Designed and Manufactured by Timberpeg Photographed By: Robert Miller Photography contact...
Clifton Park Timber Frame Home (T01003)
Clifton Park Timber Frame Home (T01003) Project Details PROJECT #T01003 3,538 square feet 3 bedrooms 4 bathrooms Floor Plans Project Photos Virtual Tour Designed and Manufactured by Timberpeg Photographed By: Kristi Benson contact...
