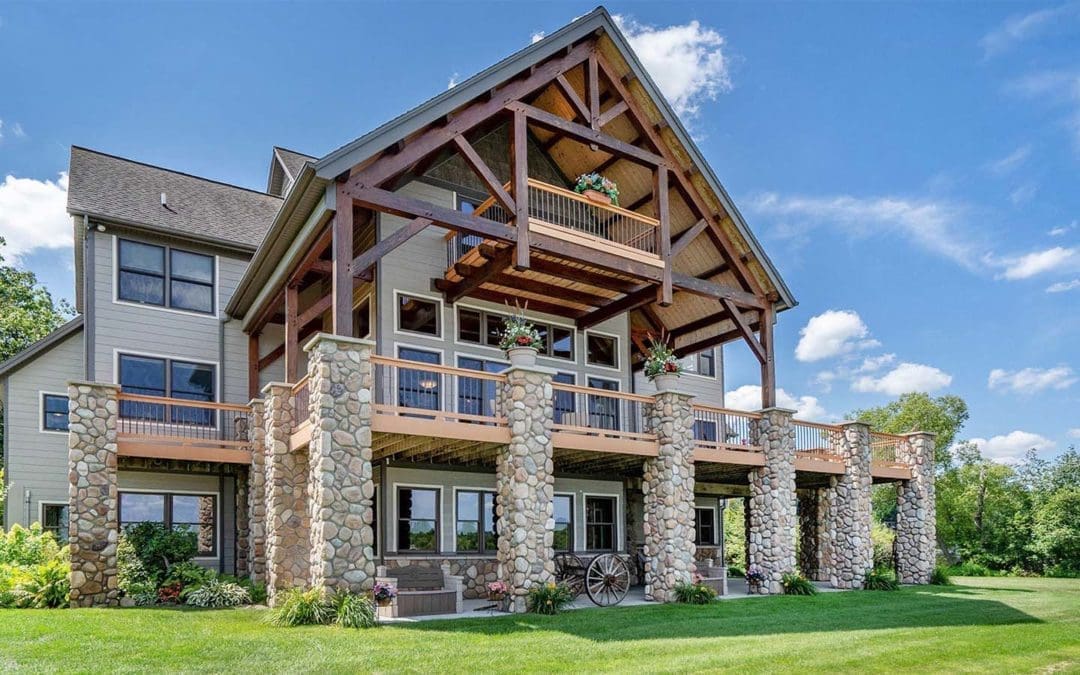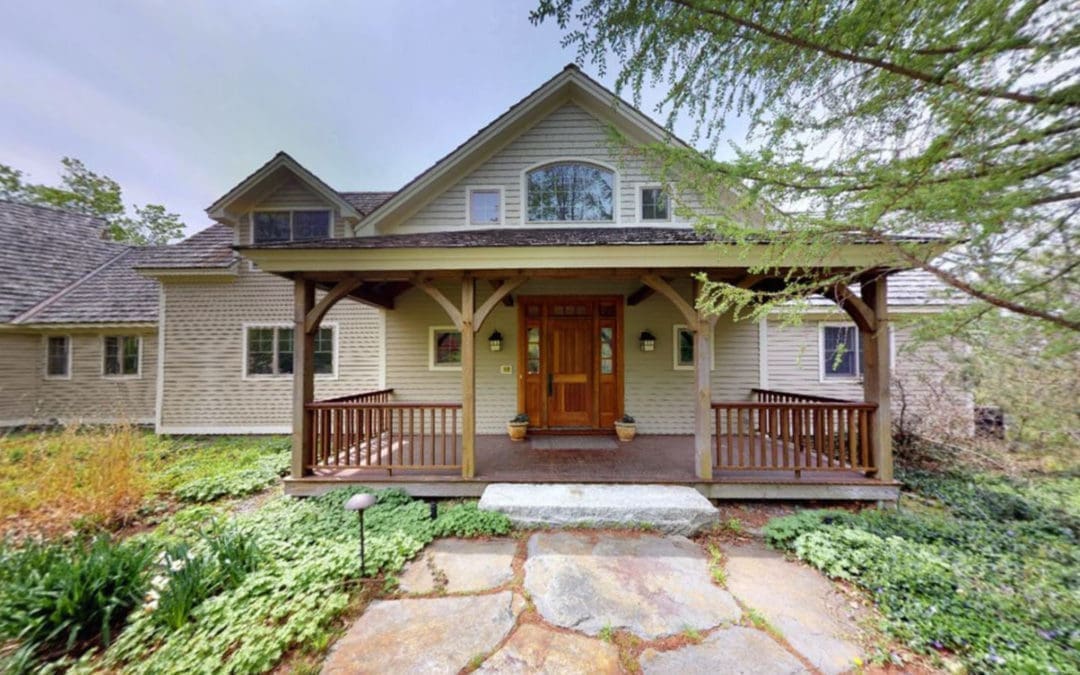


Hess Lake Lodge (5698)
Hess Lake Lodge (5698) Project Details PROJECT #5698 6,468 square feet 3 bedrooms 3.5 bathrooms Floor Plans Project Photos Virtual Tour Designed and Manufactured by Timberpeg Photography by: Brian Boven, Next Door Photos contact...
