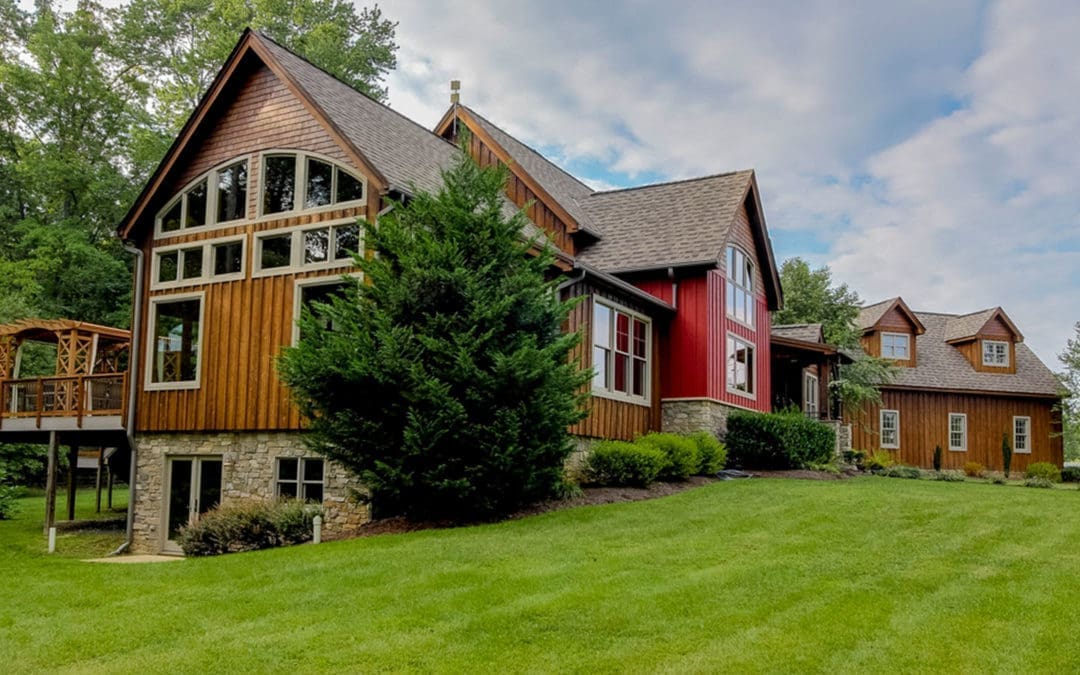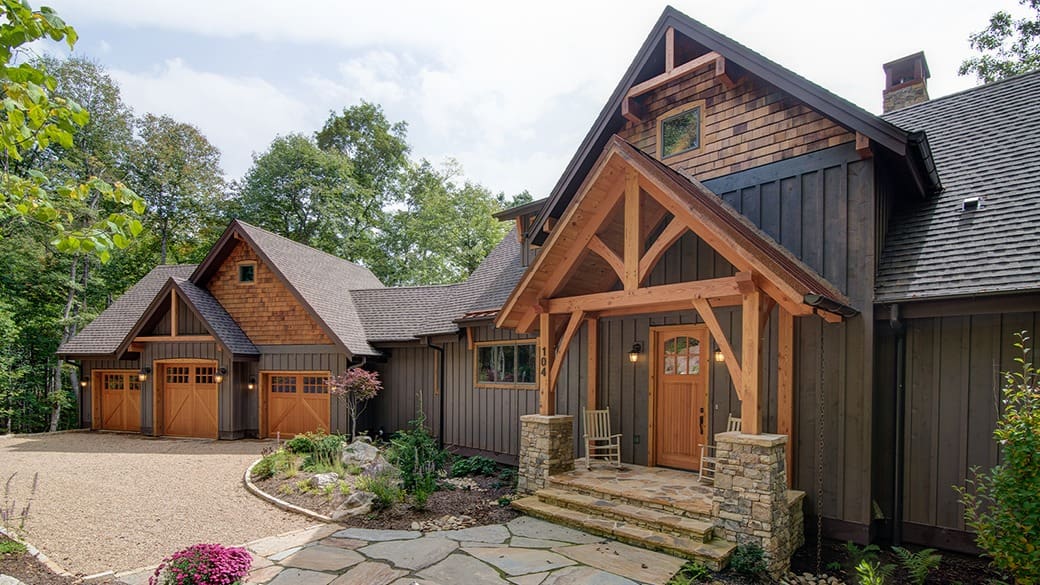

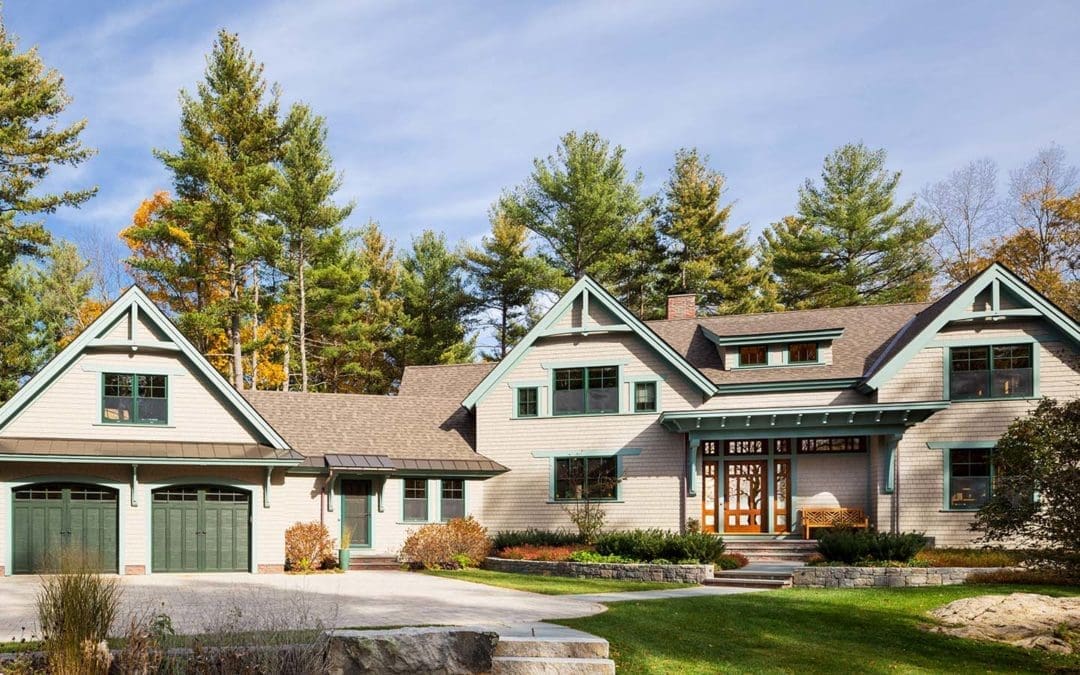
Arts & Crafts Inspired Home (T00732)
Arts & Crafts Inspired Home (T00732) Project Details PROJECT #T00732 4,048 square feet 3 bedrooms 3 bathrooms Floor Plans Project Photos Stained Glass Door By: Louis Michael Pulzetti, Emmet’s Hill Wood and Glass Photographed By: Greg Premru Photography...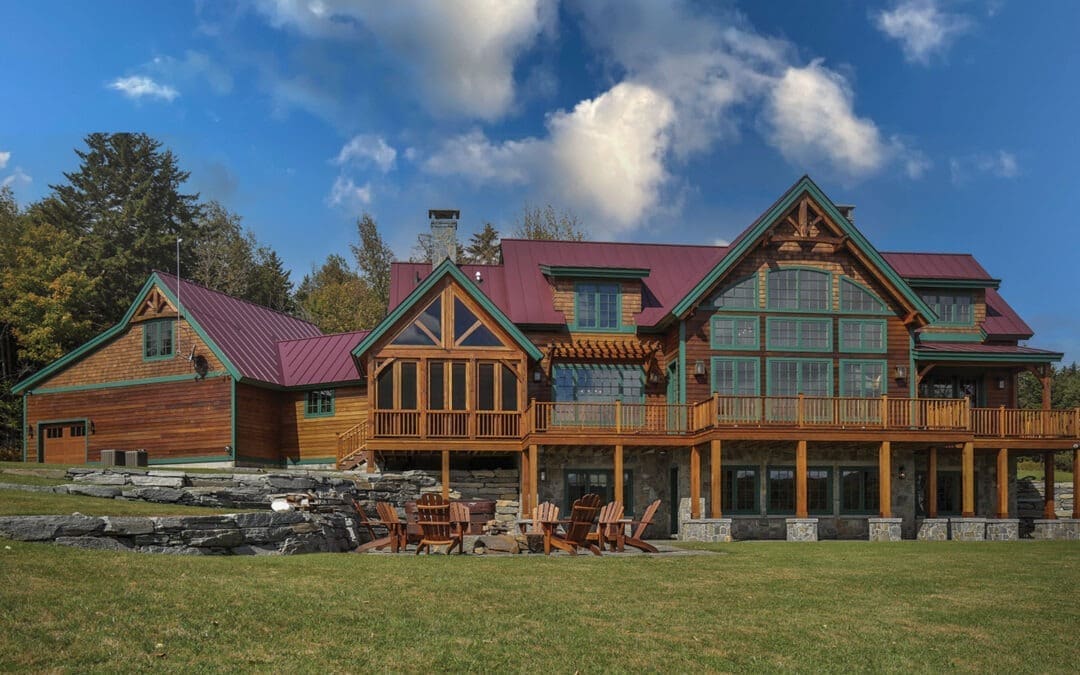
Mount Holly Ski House (T00504)
Mount Holly Ski House (T00504) Project Details PROJECT #T00504 3,280 square feet 3 bedrooms 4 bathrooms Floor Plans Project Photos Virtual Tour Designed and Manufactured by Timberpeg Photography and Video Tour By: Fred Light contact...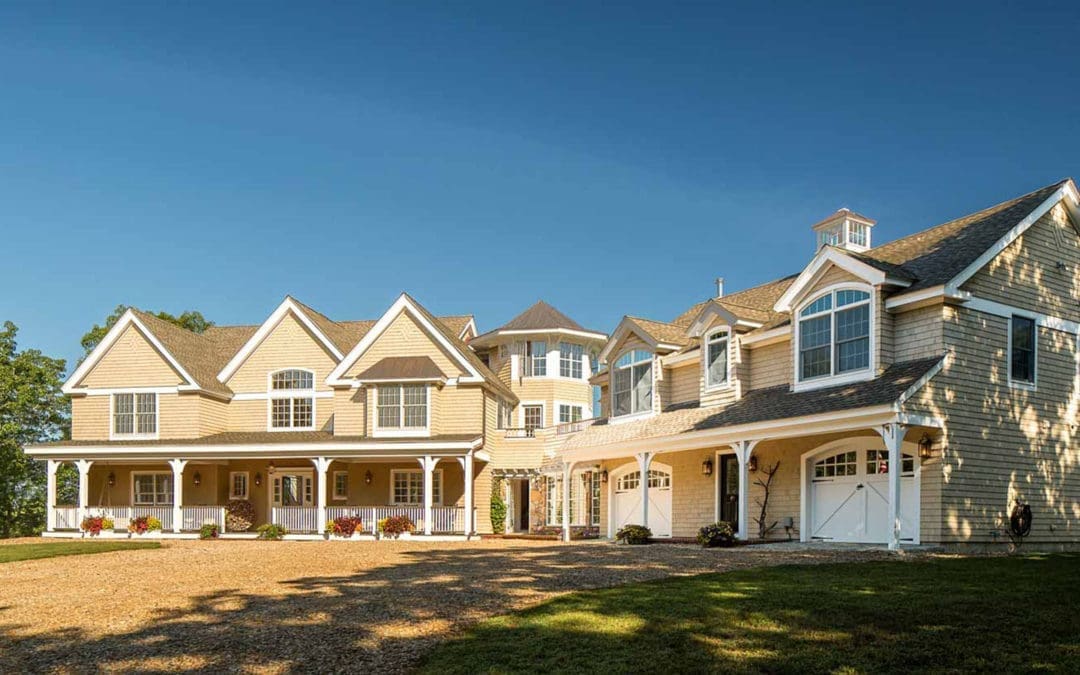
VINEYARD HAVEN BEACH HOUSE (T00203)
VINEYARD HAVEN BEACH HOUSE (T00203) Project Details PROJECT #T00203 3,820 square feet 3 bedrooms 4 bathrooms Floor Plans Project Photos Virtual Tour Designed and Manufactured by Timberpeg Photographed By: Great Island Photography contact...