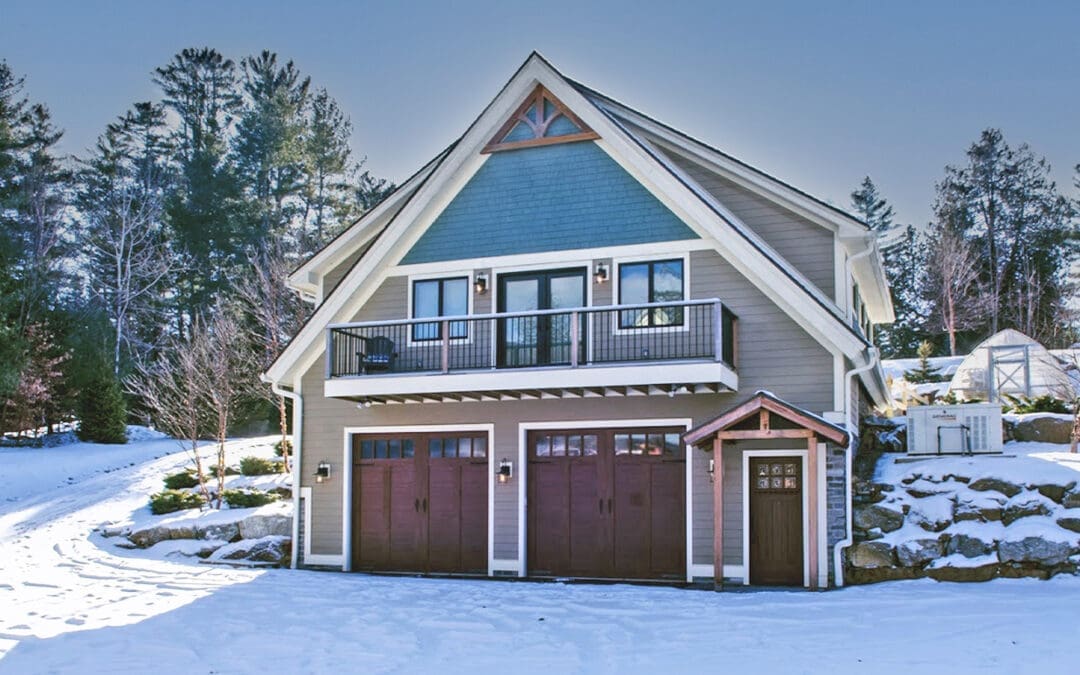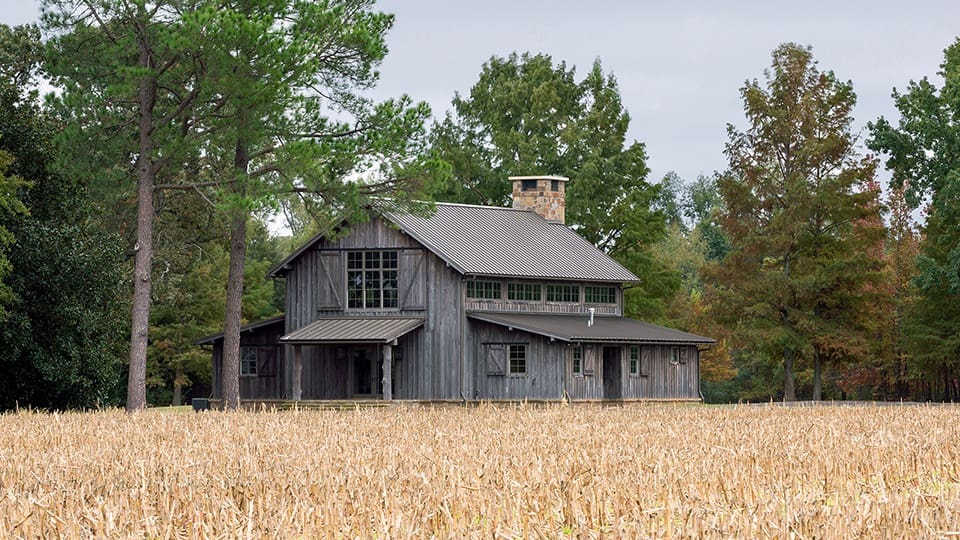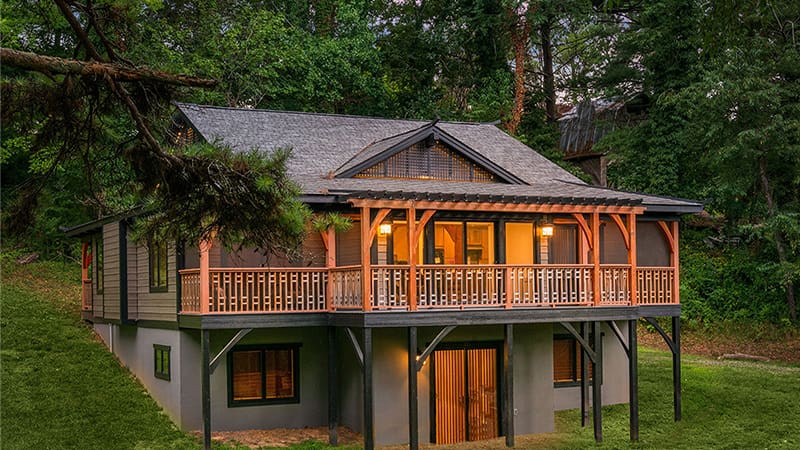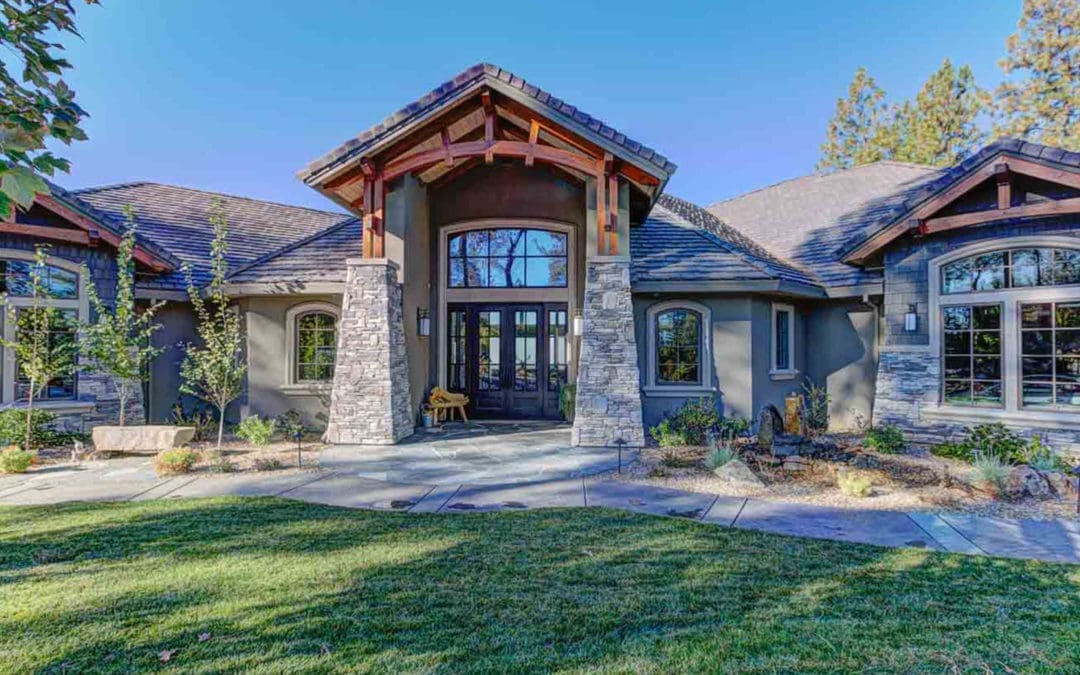


Paradox Lake Carriage House (T01365)
Paradox Lake Carriage House (T01365) Project Details PROJECT #3417 7,029 square feet 4 bedrooms 5 bathrooms Project Photos Designed By: WSS Drafting and Design, Chestertown, NY Photography by: Shutterdog Studios Virtual Tour contact...
Hunting Lodge (T01240)
Hunting Lodge (T01240) Project Details PROJECT #T01240 3,104 square feet 1 bedrooms 2.5 bathrooms Project Photos Designed By: PLATT Built By: Cline Construction Group Designed By: PLATT Built By: Cline Construction Group contact...
Kotonaru Kyuden (Palace of the Different One) (T01276)
Kotonaru Kyuden (Palace of the Different One) (T01276) Project Details PROJECT #T01276 2,968 square feet 2 bedrooms 3 bathrooms Project Photos Designed by Timberpeg Independent Representative Mountain Architecture of Asheville, NC Initial Exterior Design Concept and...
