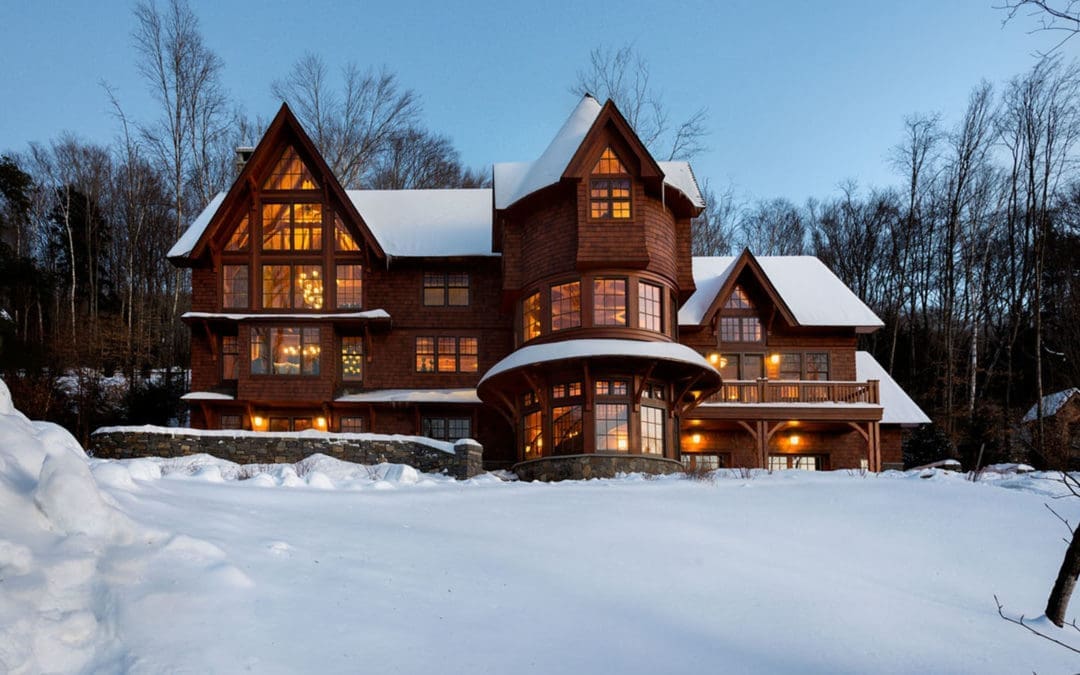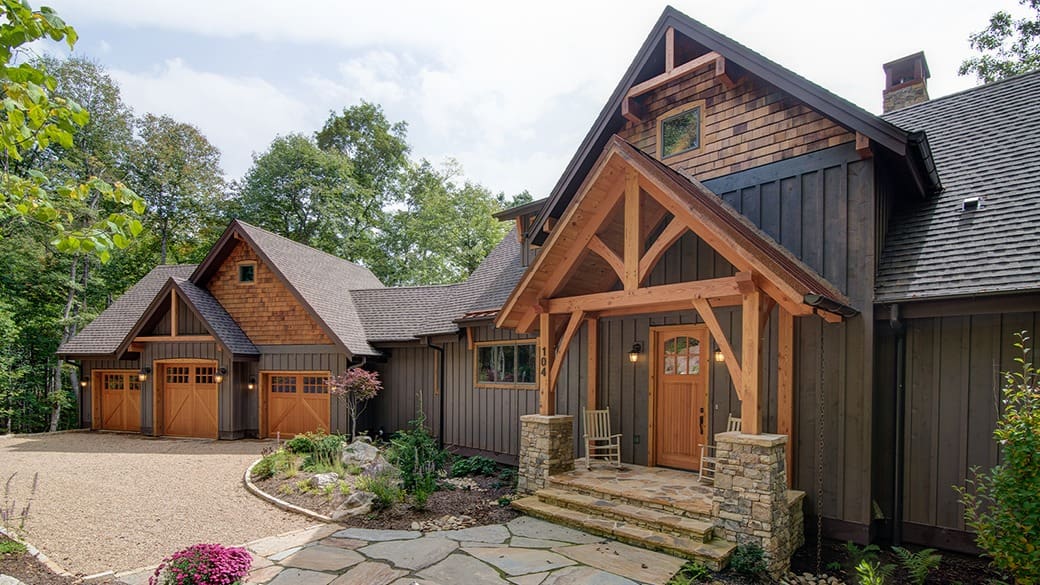

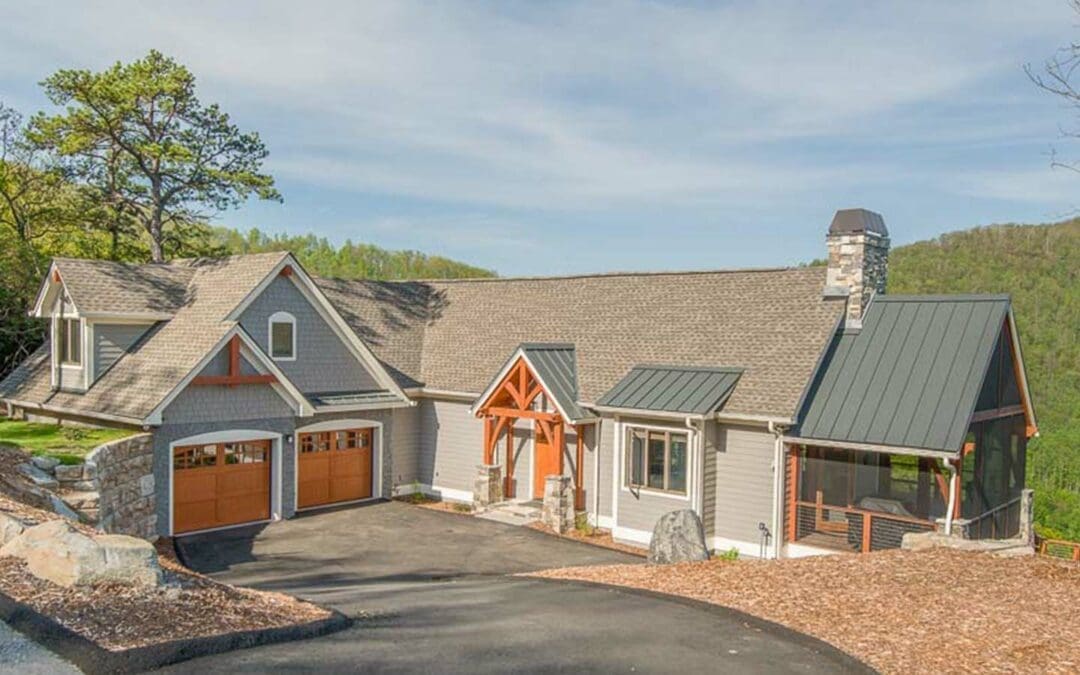
Arden Mountain Style Home (T00791)
Arden Mountain Style Home (T00791) Project Details PROJECT #T00791 1,605 square feet 2 bedrooms 1.5 bathrooms Project Photos Timberpeg Independent Representative: Mountain Architecture of Asheville, NC Built By and Photographs Courtesy of: Living Stone Design + Build...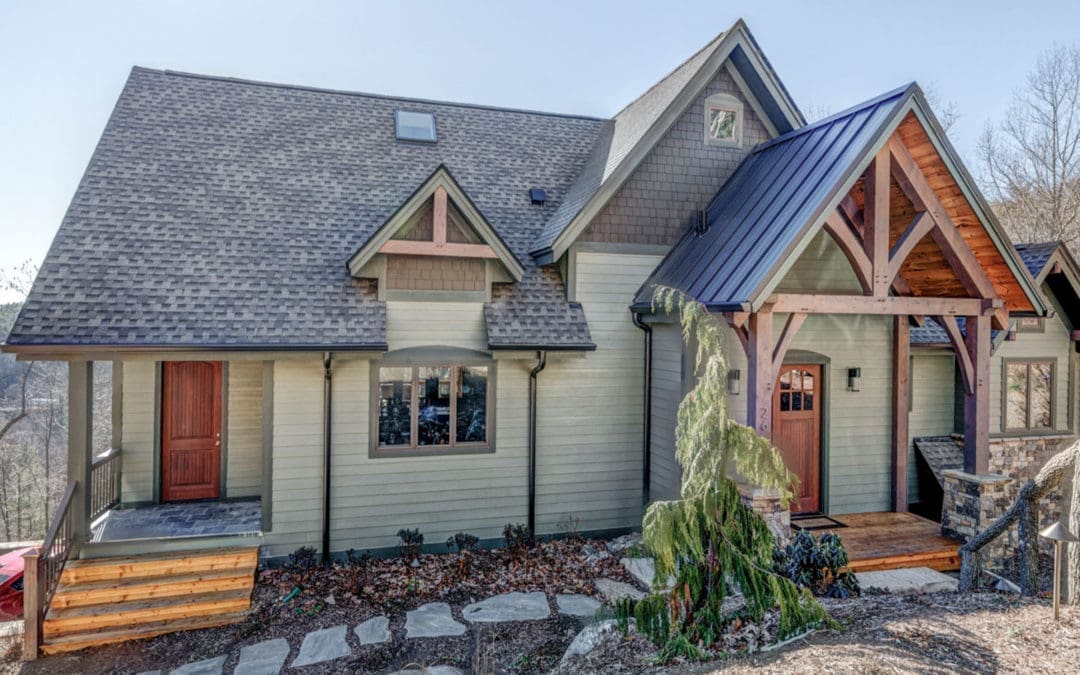
Asheville Mountain Craftsman (T00842)
Asheville Mountain Craftsman (T00842) Project Details PROJECT #T00842 3,000 square feet 3 bedrooms 3 bathrooms Project Photos Timberpeg Independent Representative: Mountain Architecture of Asheville, NC Built By and Photographs Courtesy of: Living Stone Design + Build...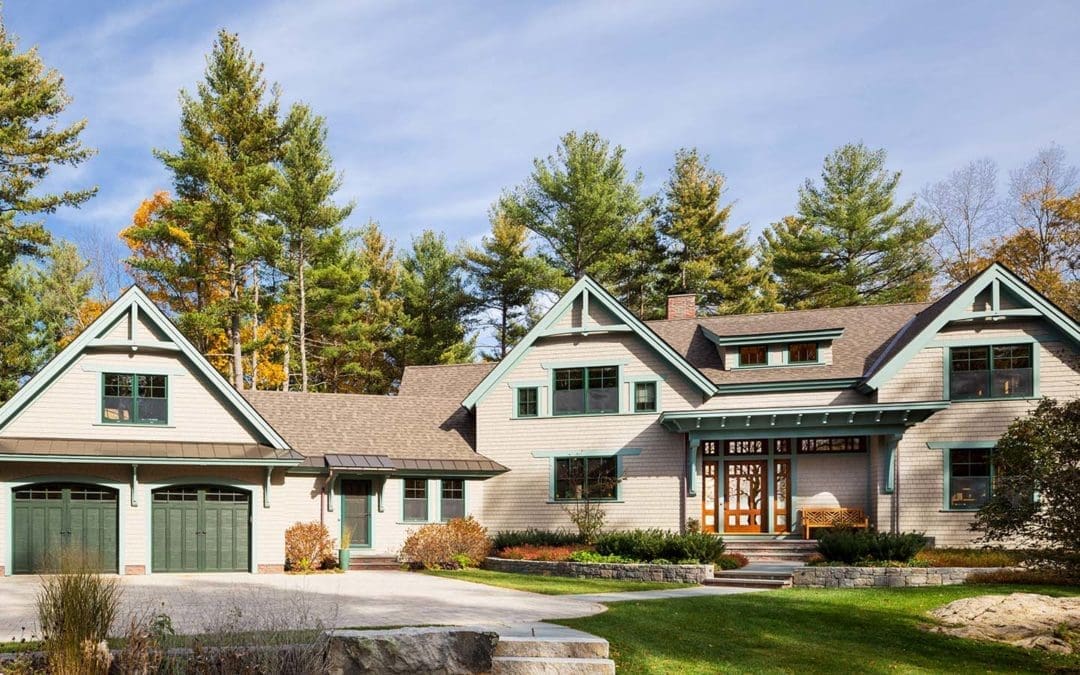
Arts & Crafts Inspired Home (T00732)
Arts & Crafts Inspired Home (T00732) Project Details PROJECT #T00732 4,048 square feet 3 bedrooms 3 bathrooms Floor Plans Project Photos Stained Glass Door By: Louis Michael Pulzetti, Emmet’s Hill Wood and Glass Photographed By: Greg Premru Photography...