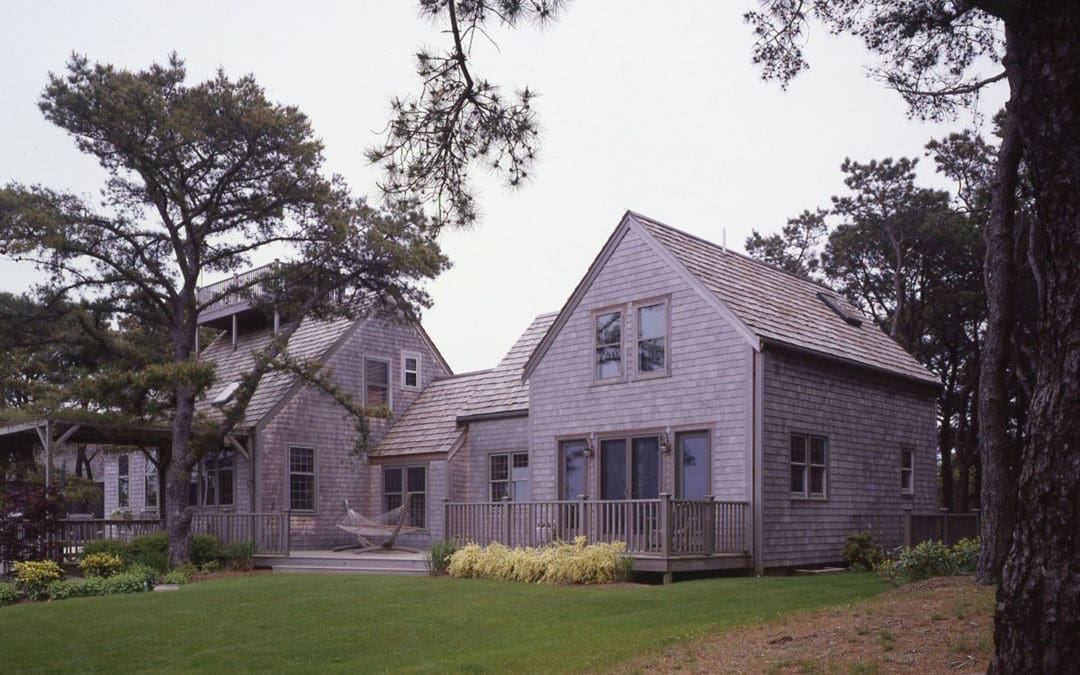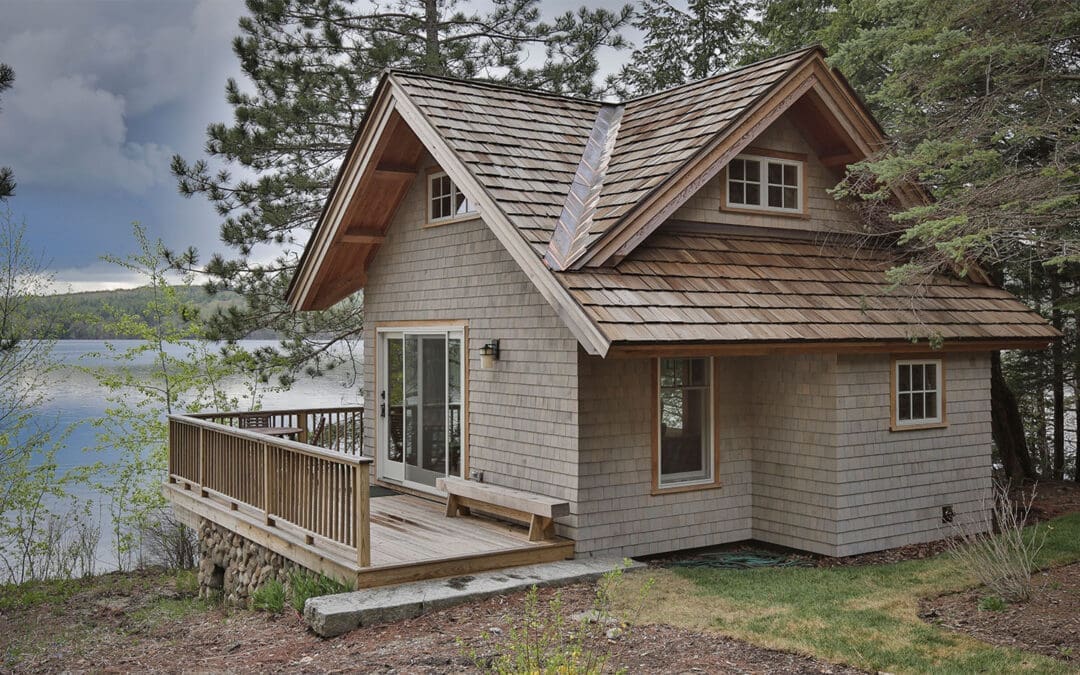

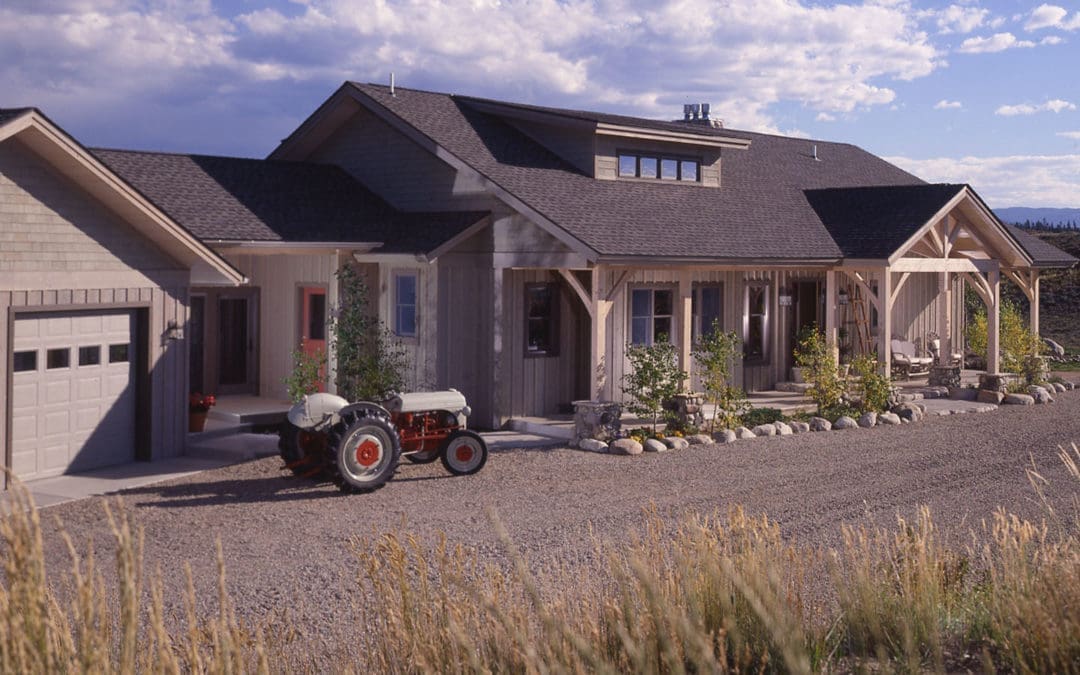
Granby Country Home (4921)
Granby Country Home (4921) Project Details PROJECT #4921 1,792 square feet 3 bedrooms 2 bathrooms Floor Plans Project Photos Designed and Manufactured by: Timberpeg contact...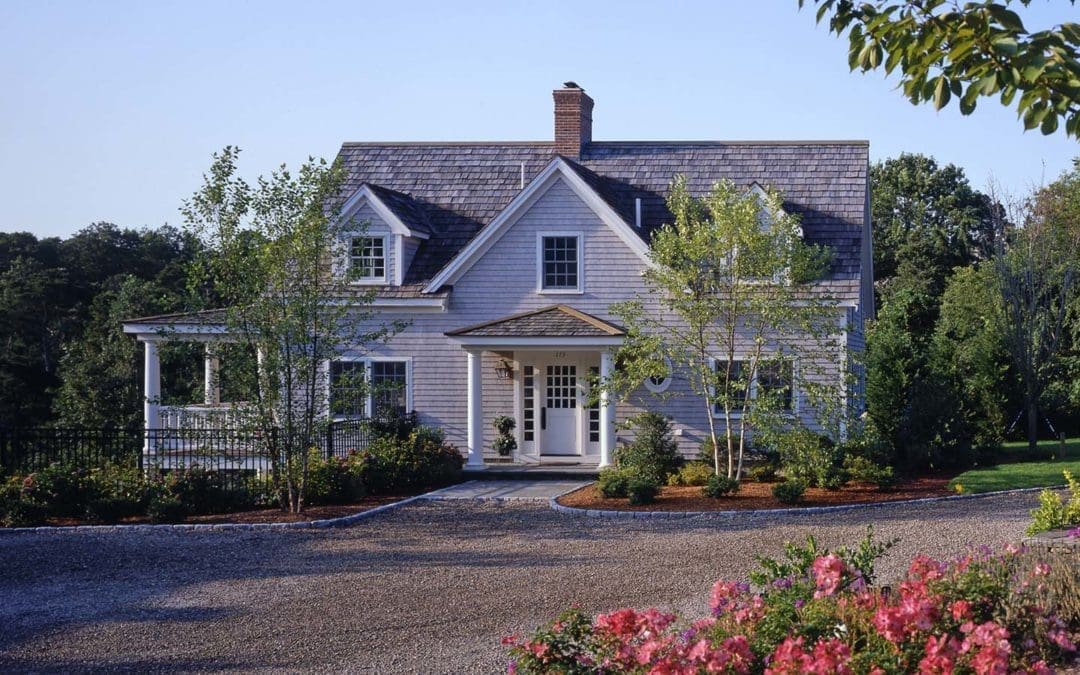
Orleans Guest House (4754)
Orleans Guest House (4754) Project Details PROJECT #4754 1,800 square feet 2 bedrooms 2 bathrooms Floor Plans Project Photos Designed and Manufactured by: TimberpegBuilt By: Jeff Harris, Custom Builder contact...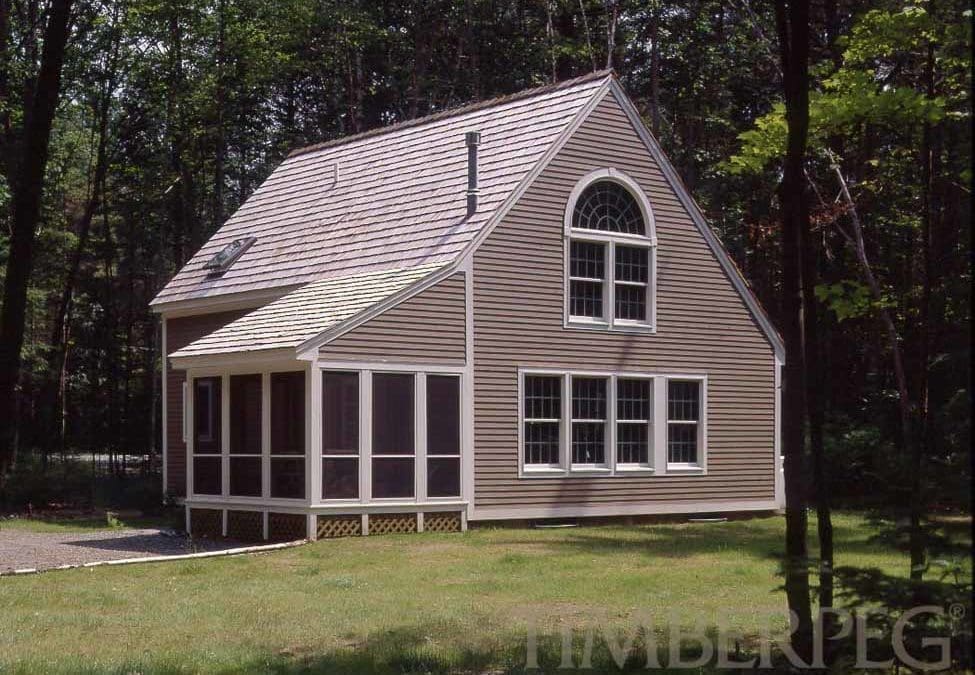
Waterford Springs Cottage (4394)
Waterford Springs Cottage (4394) Project Details PROJECT #4394 1,495 square feet 1 bedrooms 2 bathrooms Floor Plans Project Photos Designed and Manufactured by: Timberpeg contact...