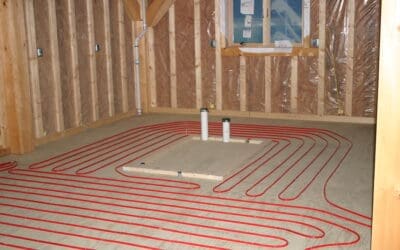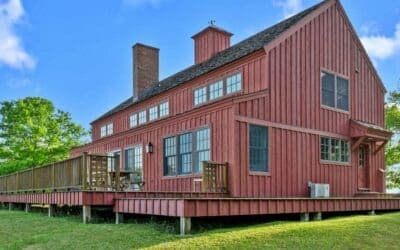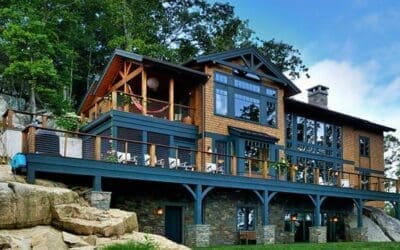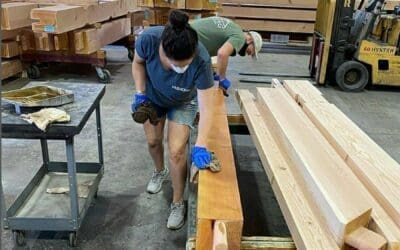blog & archives

Select the Categories
Select the Categories
- Blog Archives
- MOUNTAIN STYLE HOMES
- WATERFRONT HOMES
- COTTAGE STYLE HOMES
- FARMHOUSE AND BARN STYLE HOMES
- ARCHIVED RESIDENTIAL 1,501 to 2,000 SQ. FT.
- ARCHIVED RESIDENTIAL 2,001 to 2,500 SQ. FT
- ARCHIVED RESIDENTIAL 3,001 TO 3,500 SQ. FT.
- ARCHIVED RESIDENTIAL 3,501 TO 4,000 SQ. FT.
- ARCHIVED RESIDENTIAL 2,501 TO 3,000 SQ. FT.
- ARCHIVED RESIDENTIAL 4,001 TO 4,500 SQ. FT.
- ARCHIVED RESIDENTIAL UP TO 1,500 SQ. FT.
- ARCHIVED RESIDENTIAL 4,501 TO 5,000 SQ. FT.
- ARCHIVED RESIDENTIAL 5,001 TO 5,500 SQ. FT.
- ARCHIVED RESIDENTIAL 5,501 TO 6,000 SQ. FT.
- Floor Plans
- Timber Frame Showcase Homes
- Hybrid Timber Frame
- Archived Non-Residential Projects
- AWARD WINNING RESIDENTIAL PROJECTS
- Construction
- additions and renovations
- Independent Representatives
- State
Select the Categories
Select the Categories
Select the Categories
Select the Categories
Select the Categories
Select the Categories
Select the Categories
Select the Categories

One of the most wonderful things about the United States is how each state has its own history, traditions and style. That of course applies to architecture as well. Sometimes you can see a picture of a house and you just know what region of the country it was built in. And, with the amazing versatility of timber frame ...
Inspiration can come from many places as you consider the custom design of your new timber frame home. Photos of existing homes, touring existing homes, and looking through sample floor plans all help to inspire the components and ideas that go into the home plan. This newly designed custom post and beam home floor plan was inspired by an ...

There’s no doubt that a properly planned and skillfully executed landscape plan can make a new home feel at one with the land. The right landscape can serve as a lush and living setting for your gem of a home. One of the most unnatural sights is a newly constructed home with no landscaping at all. But, with proper ...

Over the years Timberpeg® has been involved with countless stunning projects. One of the most memorable homes is this timber frame home designed by Dennis Keefe, AIA. Inspired by a combination of Arts and Crafts style homes and the homes of the English countryside, the architect crafted the design for this home with an eye for ...

Radiant heating systems have been used since the ancient Roman hypocaust. Today, modern radiant heating systems are an increasingly popular method of supplying heat to a barn home. These systems provide steady, gentle warmth to a house by heating a large surface, typically the floor. Although it is possible for a radiant heating ...

/home/Barn-Style/512Choosing the right siding for your new timber frame home is like choosing the right outfit. It's one of the final steps in getting your home ready to show off to the neighbors. You've spent a long time, maybe even years, working on the floor plan and shape of your new home and you want it to look good ...

With building season getting into full swing, there are so many considerations to make when beginning construction on a new timber frame home. One of the items which is not usually top of mind is managing water on your property. With some regions experiencing record flooding, and others under drought conditions, it’s ...

There is something so beautiful about a barn home that's in perfect proportion. A home that's not too tall or too wide, not too stark and not too cluttered. The Millbrook barn home floor plan is one of those barn homes that truly has everything in balance. At only 1,632 square feet, the plan is open and spacious on the ...

It took the homeowners of this beautiful timber frame home over five years to find the perfect piece of land on Candlewood Lake in Connecticut. Once they found their dream lot with stunning views, mature trees and impressive rock overcroppings, the couple knew they had to find the right kind of home to fit with the land. The ...

Post and beam construction naturally lends itself to open spaces and, of course, cathedral ceilings. The most common area that timber frame homeowners choose to have a cathedral space is the great room. But not all timber frame homes have cathedral living rooms or great rooms. The picture to the left shows a common cathedral timber frame ...


The framing in a Timberpeg home can be kept very minimal thanks to our structural insulated wall panels, and many clients opt for a simple frame that looks clean and modern. Of course, others like the look of the frame so much they want a lot of it to show. Either way yields a beautiful energy-efficient home. While there ...
