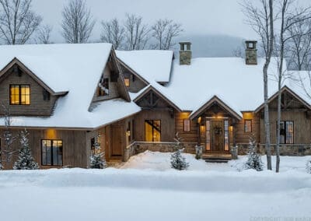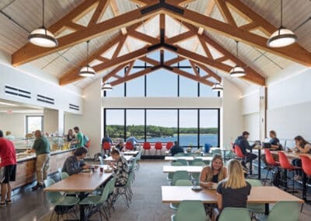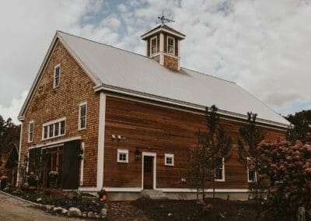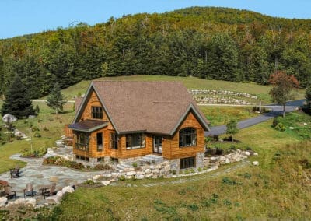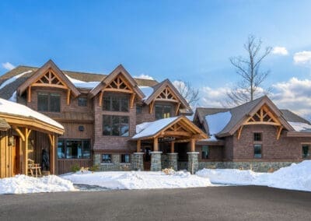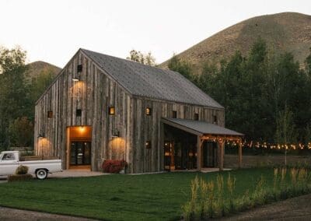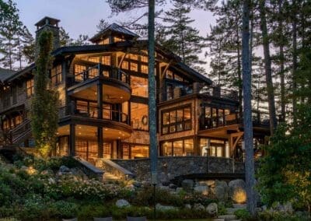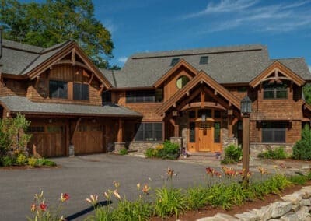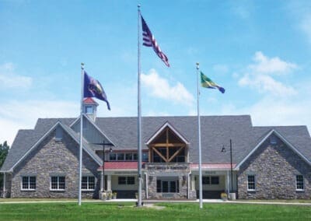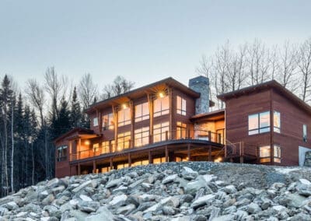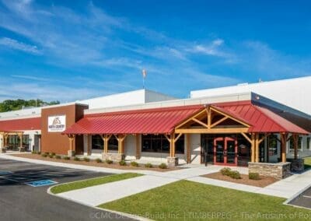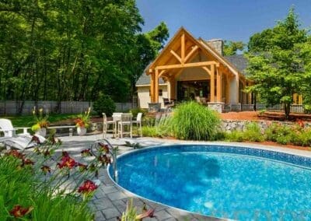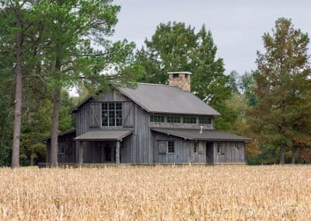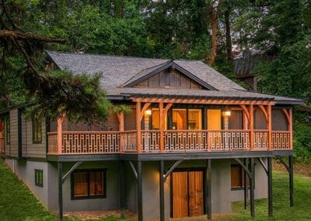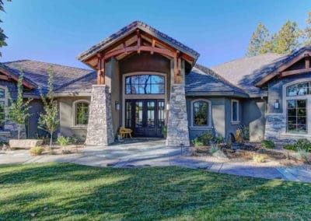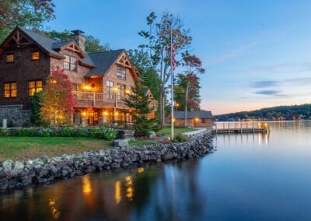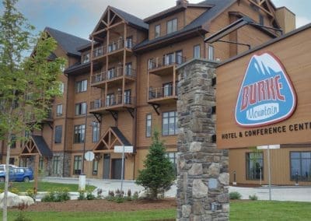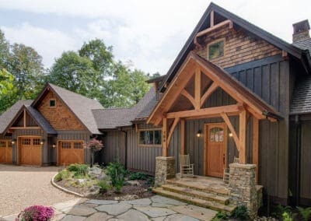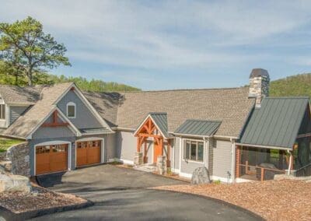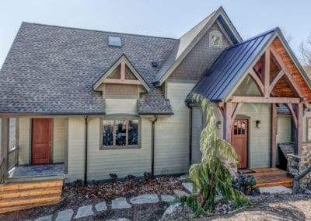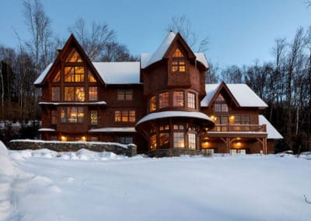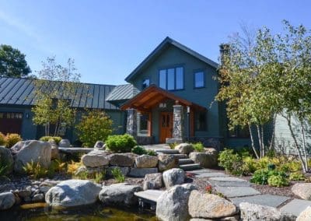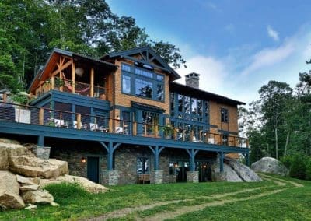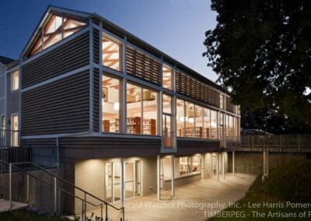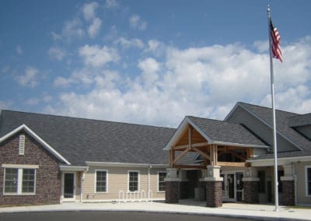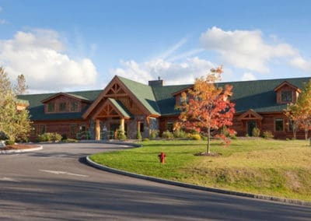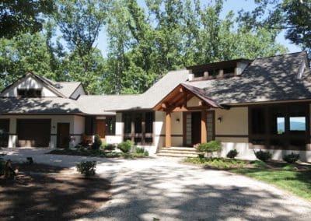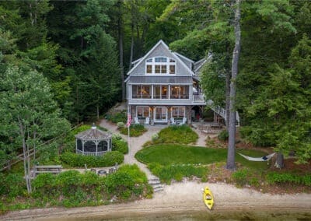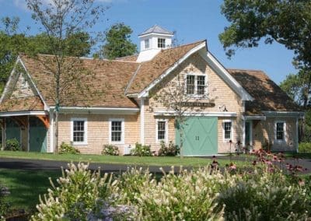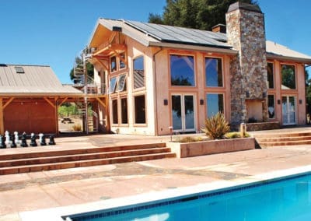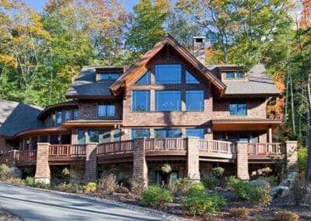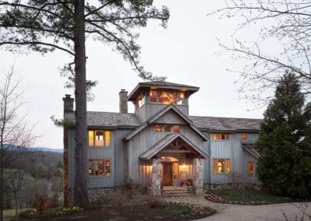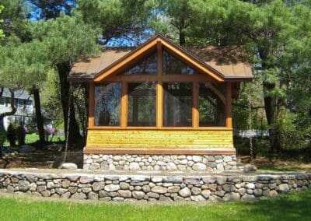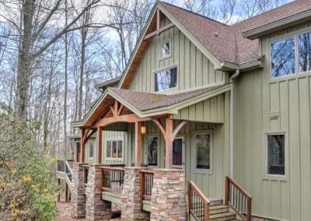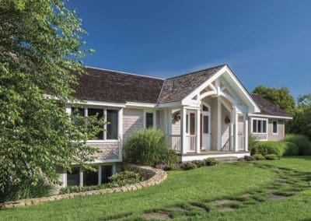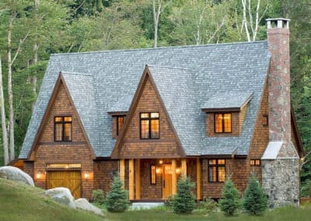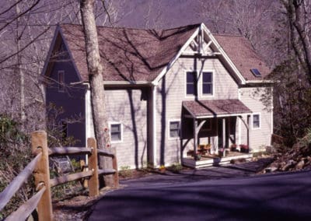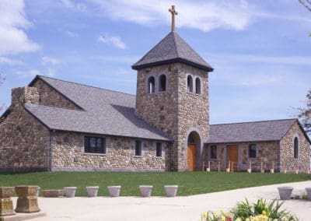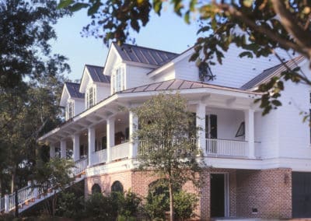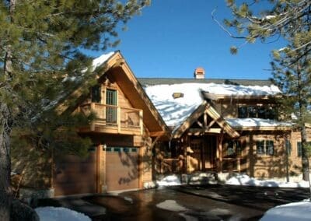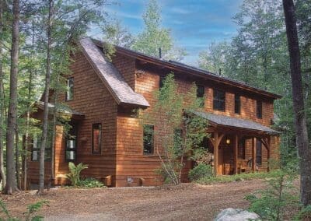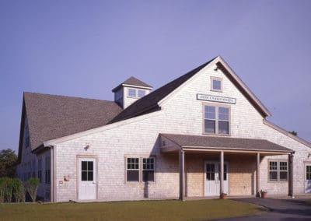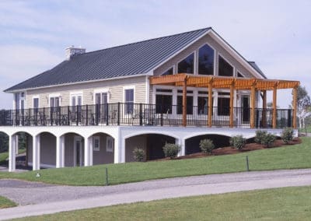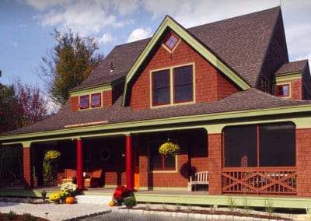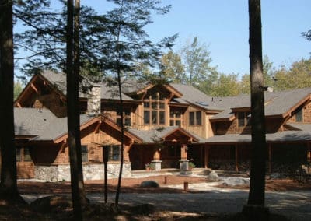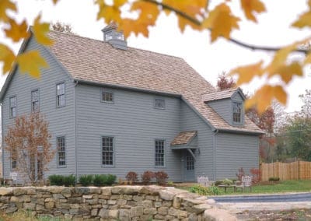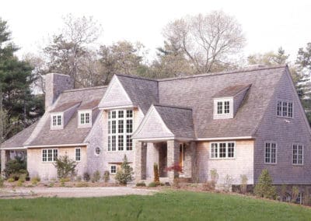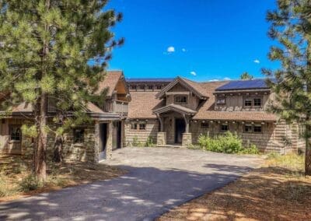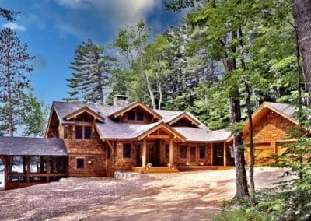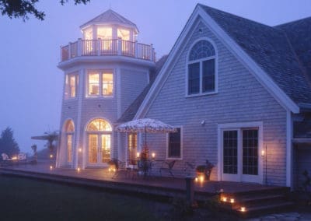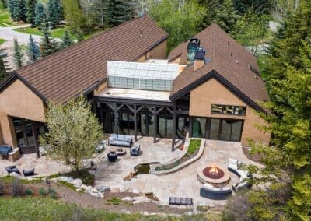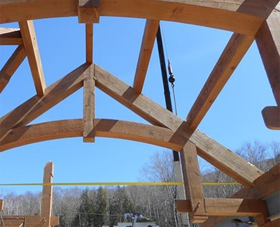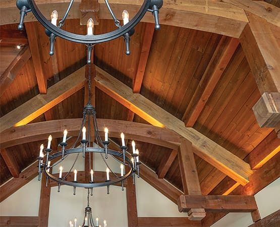Architects and Builders
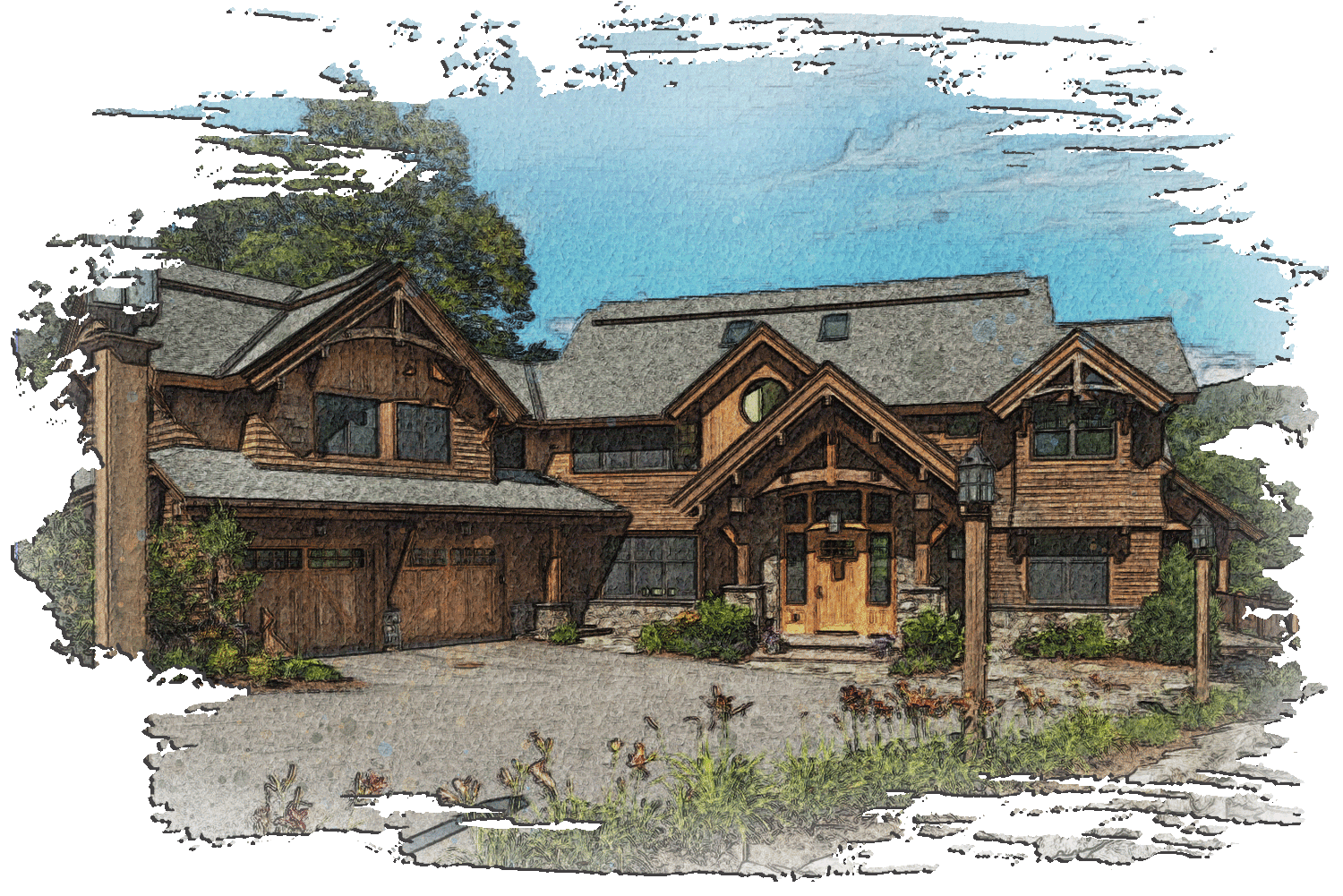
More and more customers are seeking the help of professionals familiar with timber frame architecture. Timberpeg® has worked with and provided guidance on timber frame design and engineering to hundreds of architects for both residential and non-residential projects. We have worked with architects on timber frame designs in California, Colorado, New Hampshire, North Carolina, South Carolina, Vermont and many more states.
Timberpeg has relationships with licensed architects and professional structural engineers available to help with the design of your new timber frame home. They are available to review drawings for compliance with national code requirements such as the International Building Code and International Residential Code. If more specific local code information is provided, the timber frame house design can be checked against these codes.
We prefer to be brought into the project as early as possible in the initial design stage. That way we can contribute our experience and save the architect the time and trouble needed to research joinery design, timber sizing and other engineering issues unique to timber framing. We can also save the architect valuable time by reviewing sketches for a budget Timberpeg package price, if desired. We would be pleased to provide references, should you need them.
POST AND BEAM FOR ARCHITECTS
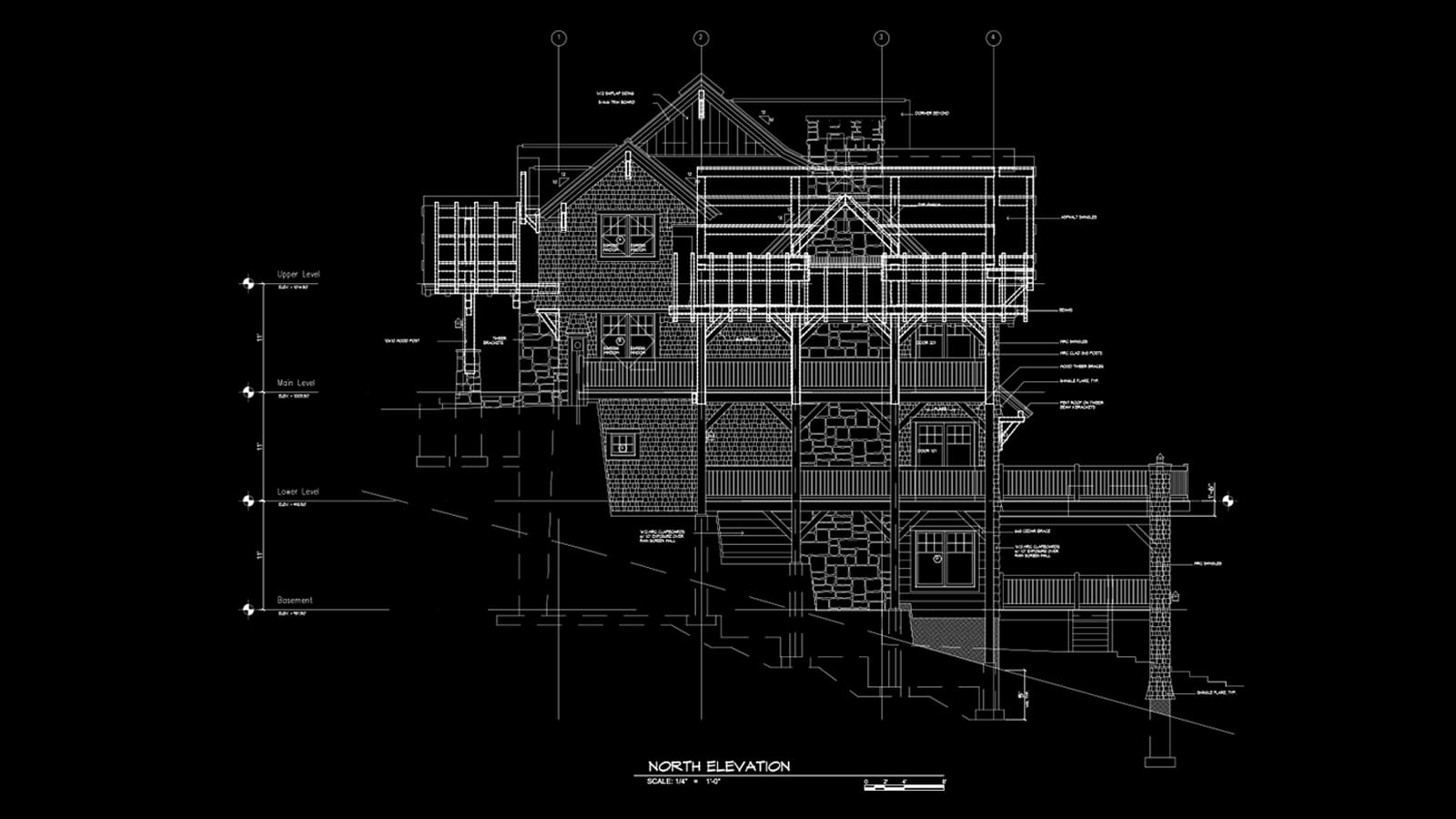
Below are just a few architects we have worked with to design timber frame homes and non-residential projects:
Architectural Design, Inc. – Cape Cod, Massachusetts
Architecture+SC, LLC, Tim Hilkhuijsen, AIA, ARA and Kevin Whalley – Daniel Island, South Carolina
Banwell Architects – Lebanon, New Hampshire
Bonin Architects & Associates, PLLC – New London, New Hampshire
Burdge Architects – Malibu, California
Chris Heinritz, HMA Architecture – California
Edrick vanBeuzekom, EvB Design – Somerville, Massachusetts
GT Design, Geoffrey D. Thors – Martha’s Vineyard, Massachusetts
Lee Harris Pomeroy Architects – New York, New York
Mountain Architecture, Kenneth J. Wertheim, AIA – Asheville, North Carolina
Nantucket Architecture Group – Nantucket, Massachusetts
Phillips & Donovan Architects, LLC – Bedminster, Pennsylvania
PLATT – Brevard, NC
Samyn-D’Elia Architects, P.A. – Ashland, New Hampshire
Shepley Bulfinch – Boston, Massachusetts
Thomson Architects, Inc. – Hopkinton, Massachusetts
William Maston Architect & Associates – Mountain View, California
“Timberpeg cohesively understands the role of team concept which consists of homeowner, architect and builder and I have found them to be a pleasure to work with. It is, to say the least, “breathtaking” to see the Timberpeg material being delivered and off loaded on the job site. Such a precise and well refined process”. –
Tim S. Hilkhuijsen, AIA, ARA
ARCHITECT DESIGNED PROJECTS
POST AND BEAM FOR BUILDERS
The construction of a Timberpeg home can be one of the most enjoyable times during the entire process as customers finally get to see their homes come to life. Some of our Independent Representatives are builders and/or contractors and many of our clients choose to work directly with one of them. We also have clients who come to us with a builder they are already working with, or builders will reach out to us directly because they have customers who want to incorporate timber frame into their home design. Each scenario is common.
No matter who constructs the home, a Timberpeg representative is always available to answer any questions and, if needed, we can also send someone to the site to assist with the frame assembly. Still have some questions or just ready to get started? Reach out to us today to discuss your building project.
As you may know, many of our Independent Representatives are builders, designers and architects but we also work with these types of industry professionals individually. Whether you would like to inquire about becoming an Independent Representative, or have a client interested in incorporating timber framing into their project, we’d love to hear from you!

